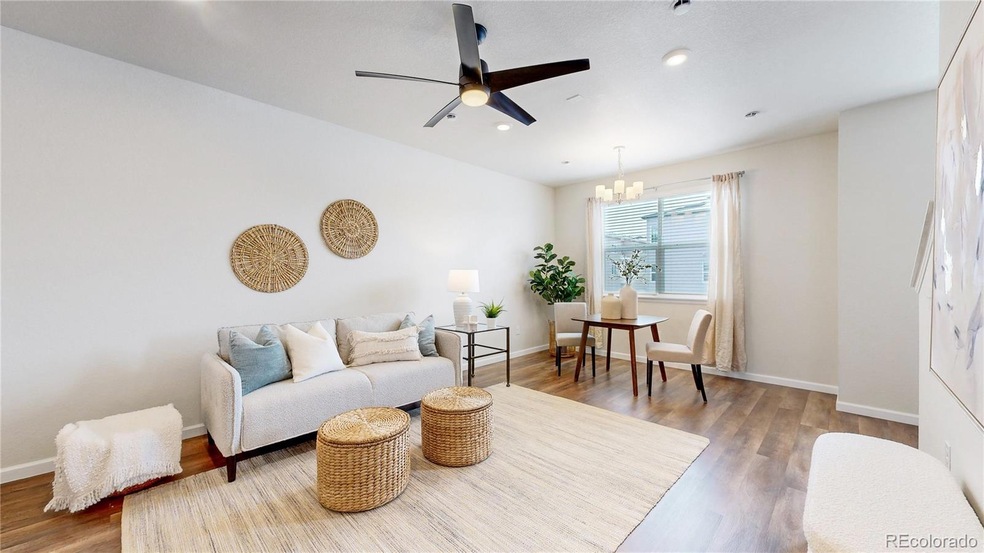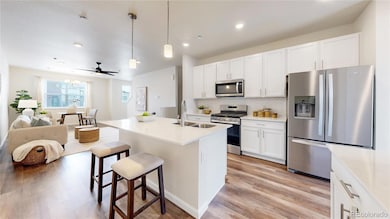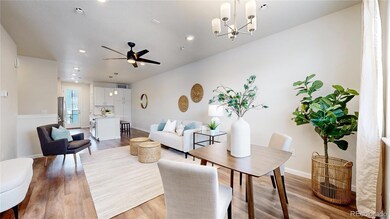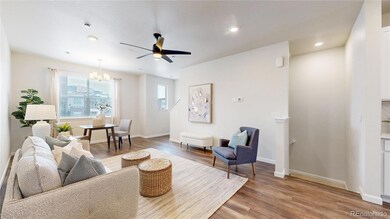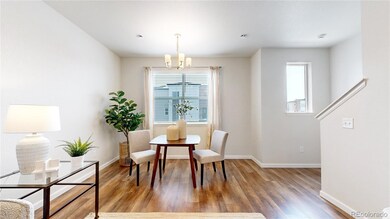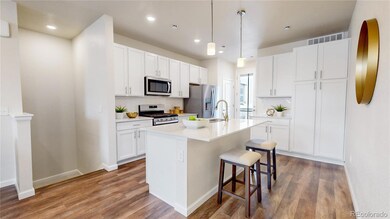
477 Interlocken Blvd Unit 103 Broomfield, CO 80021
Interlocken NeighborhoodHighlights
- No Units Above
- Deck
- 2 Car Attached Garage
- Broomfield Heights Middle School Rated A-
- Contemporary Architecture
- Tandem Parking
About This Home
As of April 2025$10,000 Seller Closing Credit. Experience elevated living at Grand Vue at Interlocken! This captivating 2-bedroom, 2-bathroom townhome offers style, comfort, and community-centered amenities that truly stand out. Step inside to an inviting open layout flooded with natural light, highlighted by modern finishes and high ceilings. The chef's kitchen, complete with stainless steel appliances and expansive countertops, is perfect for crafting culinary creations, hosting friends and just suits every day living. The primary suite serves as your private sanctuary with a walk-in closet and a luxurious ensuite bath, while the second bedroom easily adapts to suit your lifestyle needs. Step outside and discover a community designed for vibrant, social living. Fido will love making new friends at the Bark Park, and your friends will be thrilled to gather around the cozy fire pit. Perfect your pizza-making skills at the outdoor pizza oven—an entertainer’s dream! With a 2-car tandem garage providing ample parking and storage, plus easy access to Interlocken Business Park, shopping, dining, and outdoor recreation, this townhome offers a blend of modern style and unbeatable location. Don’t miss the chance to live in a community that has it all—schedule a tour today!
Last Agent to Sell the Property
Kentwood Real Estate City Properties Brokerage Email: Brigette@BrigetteModglin.com,303-408-2600 License #100002197

Co-Listed By
Kentwood Real Estate City Properties Brokerage Email: Brigette@BrigetteModglin.com,303-408-2600 License #100012712
Townhouse Details
Home Type
- Townhome
Est. Annual Taxes
- $1,059
Year Built
- Built in 2023
Lot Details
- No Units Above
- No Units Located Below
- Northwest Facing Home
HOA Fees
- $145 Monthly HOA Fees
Parking
- 2 Car Attached Garage
- Tandem Parking
Home Design
- Contemporary Architecture
- Tri-Level Property
- Frame Construction
- Composition Roof
Interior Spaces
- 1,326 Sq Ft Home
- Window Treatments
- Living Room
Bedrooms and Bathrooms
- 2 Bedrooms
Laundry
- Dryer
- Washer
Schools
- Emerald Elementary School
- Aspen Creek K-8 Middle School
- Broomfield High School
Additional Features
- Deck
- Forced Air Heating and Cooling System
Community Details
- Grand Vue At Interlocken Community Association, Phone Number (303) 991-2192
- Built by Century
- Grand Vue At Interlocken Subdivision, Nantucket Floorplan
- Grand Vue At Interlocken Community
Listing and Financial Details
- Exclusions: Staging Itemsv
- Assessor Parcel Number R8875523
Map
Home Values in the Area
Average Home Value in this Area
Property History
| Date | Event | Price | Change | Sq Ft Price |
|---|---|---|---|---|
| 04/10/2025 04/10/25 | Sold | $485,000 | -1.8% | $366 / Sq Ft |
| 03/06/2025 03/06/25 | Pending | -- | -- | -- |
| 02/27/2025 02/27/25 | Price Changed | $494,000 | -0.2% | $373 / Sq Ft |
| 01/03/2025 01/03/25 | Price Changed | $495,000 | -1.6% | $373 / Sq Ft |
| 12/18/2024 12/18/24 | Price Changed | $503,000 | -0.4% | $379 / Sq Ft |
| 12/02/2024 12/02/24 | Price Changed | $505,000 | -3.8% | $381 / Sq Ft |
| 11/09/2024 11/09/24 | For Sale | $525,000 | -- | $396 / Sq Ft |
Tax History
| Year | Tax Paid | Tax Assessment Tax Assessment Total Assessment is a certain percentage of the fair market value that is determined by local assessors to be the total taxable value of land and additions on the property. | Land | Improvement |
|---|---|---|---|---|
| 2024 | $3,409 | $26,800 | $5,890 | $20,910 |
| 2023 | $1,059 | $8,670 | $8,670 | -- |
| 2022 | $517 | $3,970 | $3,970 | $0 |
| 2021 | $229 | $1,800 | $1,800 | $0 |
| 2020 | $0 | $0 | $0 | $0 |
Mortgage History
| Date | Status | Loan Amount | Loan Type |
|---|---|---|---|
| Open | $460,750 | New Conventional | |
| Previous Owner | $305,250 | FHA |
Deed History
| Date | Type | Sale Price | Title Company |
|---|---|---|---|
| Warranty Deed | $485,000 | None Listed On Document | |
| Quit Claim Deed | -- | None Listed On Document | |
| Special Warranty Deed | $514,990 | Parkway Title |
Similar Homes in Broomfield, CO
Source: REcolorado®
MLS Number: 6081205
APN: 1575-33-2-27-021
- 487 Interlocken Blvd Unit 303
- 487 Interlocken Blvd Unit 409
- 487 Interlocken Blvd Unit 408
- 487 Interlocken Blvd Unit 407
- 487 Interlocken Blvd Unit 304
- 487 Interlocken Blvd Unit 410
- 487 Interlocken Blvd Unit 307
- 487 Interlocken Blvd Unit 102
- 485 Interlocken Blvd Unit 103
- 485 Interlocken Blvd Unit 101
- 485 Interlocken Blvd Unit 102
- 457 Interlocken Blvd Unit 103
- 457 Interlocken Blvd Unit 102
- 455 Interlocken Blvd Unit 105
- 455 Interlocken Blvd Unit 102
- 465 Interlocken Blvd Unit 101
- 453 Interlocken Blvd Unit 104
- 453 Interlocken Blvd Unit 101
- 453 Interlocken Blvd Unit 103
- 453 Interlocken Blvd Unit 102
