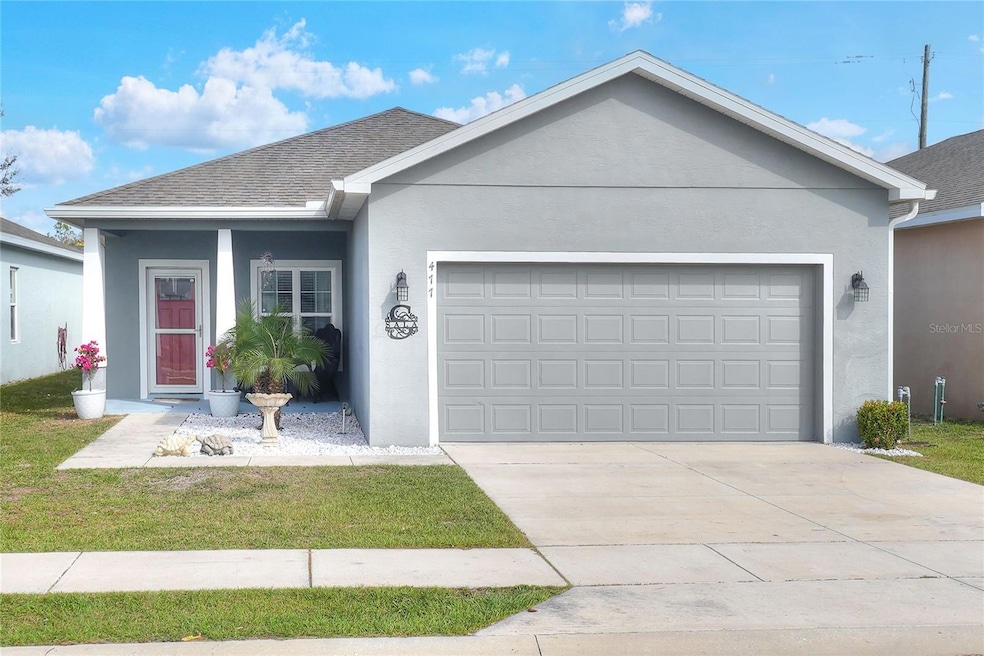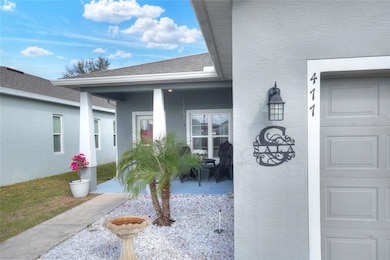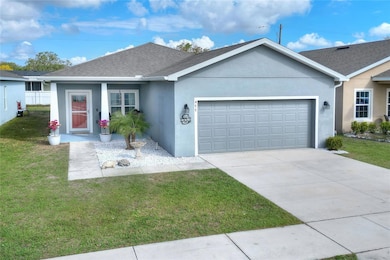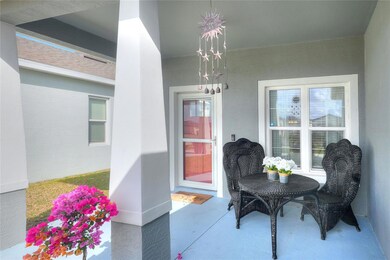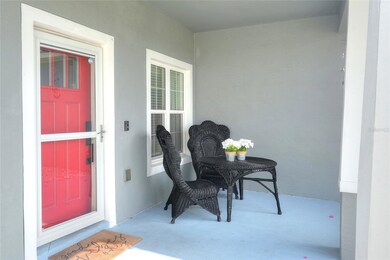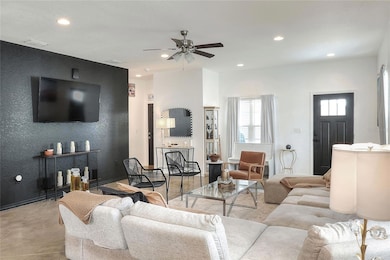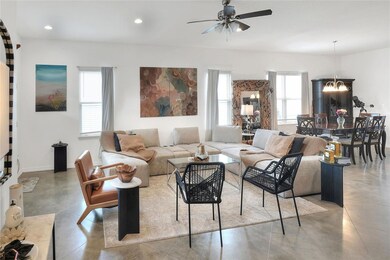
477 Kensington View Dr Winter Haven, FL 33880
Sun Ridge NeighborhoodEstimated payment $1,981/month
Highlights
- Open Floorplan
- High Ceiling
- 2 Car Attached Garage
- Frank E. Brigham Academy Rated 9+
- Enclosed patio or porch
- Walk-In Closet
About This Home
Discover your ideal Florida lifestyle in this inviting Winter Haven residence, where modern comfort meets practical design. This newly listed property offers 1,750 square feet of thoughtfully designed living space, featuring three bedrooms and two bathrooms in a practical split floor plan arrangement.
The heart of this home showcases a modern open-concept design, perfect for both entertaining and everyday living. The kitchen stands out with its extra-tall cabinets, expansive island, and sleek stainless steel appliances. Natural gas availability adds both convenience and efficiency to your cooking experience.
The primary bedroom provides a private retreat, while two additional bedrooms offer comfortable spaces for family members or guests. Durable concrete floors throughout ensure easy maintenance and lasting quality. The addition of gutters demonstrates attention to structural integrity and weather protection.
Step outside to enjoy the screened back porch, an ideal setting for morning coffee or evening relaxation. The property's strategic location places you within easy reach of essential amenities, including well-regarded schools, shopping centers, and recreational facilities. Outdoor enthusiasts will appreciate the proximity to local boat launches and parks.
Positioned perfectly between Tampa and Orlando, this home offers the best of both worlds – peaceful suburban living with easy access to major urban centers. The neighborhood provides a blend of convenience and tranquility, with grocery stores, schools, and public transportation all within reasonable distance.
This thoughtfully designed home combines practical features with modern comfort, creating an ideal space for your next chapter in Central Florida.
Home Details
Home Type
- Single Family
Est. Annual Taxes
- $3,419
Year Built
- Built in 2019
Lot Details
- 5,266 Sq Ft Lot
- Lot Dimensions are 45x117
- South Facing Home
- Level Lot
- Landscaped with Trees
HOA Fees
- $53 Monthly HOA Fees
Parking
- 2 Car Attached Garage
- Driveway
Home Design
- Slab Foundation
- Shingle Roof
- Block Exterior
- Stucco
Interior Spaces
- 1,750 Sq Ft Home
- 1-Story Property
- Open Floorplan
- High Ceiling
- Ceiling Fan
- Blinds
- Living Room
- Dining Room
- Inside Utility
- Laundry Room
- Concrete Flooring
Kitchen
- Range
- Microwave
- Disposal
Bedrooms and Bathrooms
- 3 Bedrooms
- Split Bedroom Floorplan
- Walk-In Closet
- 2 Full Bathrooms
Accessible Home Design
- Accessible Approach with Ramp
Outdoor Features
- Enclosed patio or porch
- Rain Gutters
Schools
- Eagle Lake Elementary School
- Westwood Middle School
- Lake Region High School
Utilities
- Central Heating and Cooling System
- Thermostat
- Underground Utilities
- Tankless Water Heater
- High Speed Internet
- Cable TV Available
Community Details
- Kensington View HOA, Phone Number (407) 839-6090
- Built by Progress Homes
- Kensington View Subdivision
Listing and Financial Details
- Visit Down Payment Resource Website
- Tax Lot 9
- Assessor Parcel Number 25-29-11-357126-000090
Map
Home Values in the Area
Average Home Value in this Area
Tax History
| Year | Tax Paid | Tax Assessment Tax Assessment Total Assessment is a certain percentage of the fair market value that is determined by local assessors to be the total taxable value of land and additions on the property. | Land | Improvement |
|---|---|---|---|---|
| 2023 | $3,530 | $272,213 | $40,000 | $232,213 |
| 2022 | $2,318 | $180,331 | $0 | $0 |
| 2021 | $2,332 | $175,079 | $0 | $0 |
| 2020 | $2,289 | $172,662 | $30,000 | $142,662 |
| 2018 | $189 | $12,998 | $12,998 | $0 |
Property History
| Date | Event | Price | Change | Sq Ft Price |
|---|---|---|---|---|
| 03/26/2025 03/26/25 | Price Changed | $295,000 | -6.3% | $169 / Sq Ft |
| 03/03/2025 03/03/25 | Price Changed | $315,000 | -6.0% | $180 / Sq Ft |
| 02/13/2025 02/13/25 | For Sale | $335,000 | +11.7% | $191 / Sq Ft |
| 12/20/2022 12/20/22 | Sold | $299,900 | 0.0% | $171 / Sq Ft |
| 11/01/2022 11/01/22 | Pending | -- | -- | -- |
| 10/19/2022 10/19/22 | Price Changed | $299,900 | -4.8% | $171 / Sq Ft |
| 09/20/2022 09/20/22 | Price Changed | $314,900 | -3.1% | $180 / Sq Ft |
| 09/15/2022 09/15/22 | Price Changed | $324,900 | -3.0% | $186 / Sq Ft |
| 09/06/2022 09/06/22 | For Sale | $335,000 | -- | $191 / Sq Ft |
Deed History
| Date | Type | Sale Price | Title Company |
|---|---|---|---|
| Warranty Deed | $299,900 | Integrity First Title | |
| Special Warranty Deed | $199,900 | Attorney |
Mortgage History
| Date | Status | Loan Amount | Loan Type |
|---|---|---|---|
| Open | $274,633 | FHA | |
| Previous Owner | $200,000 | New Conventional | |
| Previous Owner | $201,899 | New Conventional |
Similar Homes in Winter Haven, FL
Source: Stellar MLS
MLS Number: L4950760
APN: 25-29-11-357126-000090
- 440 Kensington View Dr
- 392 Kensington View Dr
- 168 Oak Tree Blvd Unit 31
- 259 Oak Tree Blvd Unit 57
- 262 Oak Tree Blvd
- 82 Sago Palm Way
- 5433 Laurel Oak Dr
- 105 Sago Palm Way
- 132 Sago Palm Way Unit 350
- 5146 Orchid Tree Ln
- 88 Sago Palm Way
- 136 Oak Tree Blvd Unit 10
- 5481 Laurel Oak Dr Unit 284
- 5227 Grand Cypress Ct
- 5343 Laurel Oak Dr
- 5509 Laurel Oak Dr
- 5459 Laurel Oak Dr
- 41 Powell Rd
- 5340 Laurel Oak Dr
- 5320 Laurel Oak Dr
