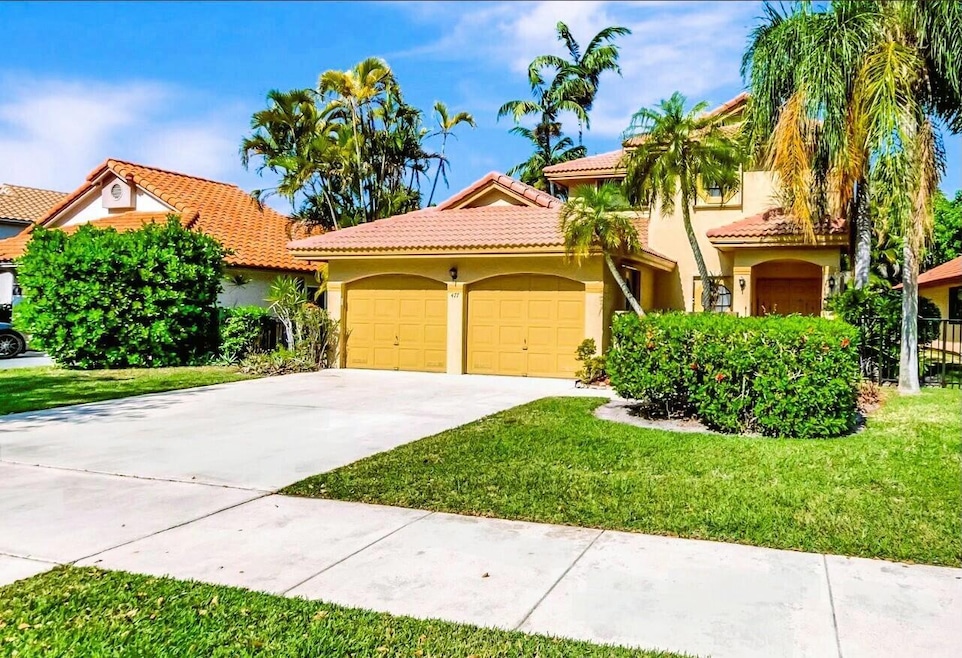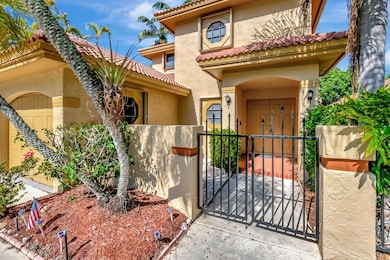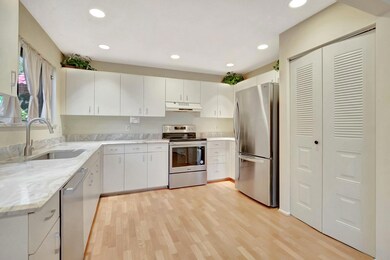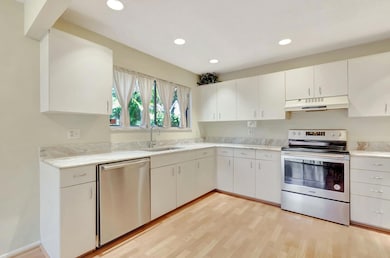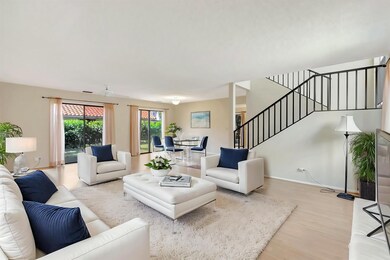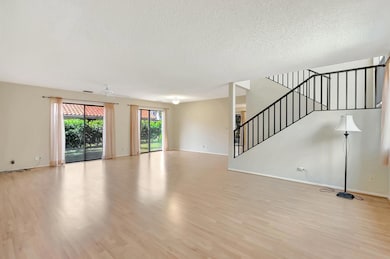
477 NW 38th Ave Deerfield Beach, FL 33442
Hillsboro Ranches NeighborhoodEstimated payment $3,575/month
Highlights
- Roman Tub
- Patio
- Tile Flooring
- Garden View
- Entrance Foyer
- Central Heating and Cooling System
About This Home
Beautiful three-bedroom, two-bathroom single-family home in Deerfield Beach! This home offers a spacious and stylish living space with a two-car garage, making it perfect for both relaxation and entertaining. Inside, enjoy an open-concept layout with new appliances in the kitchen, large bedrooms, and renovated upstairs bathrooms. Additional features include new flooring upstairs and on the staircase, wood floors throughout, accordion shutters, and a screened-in patio overlooking a green area with a private backyard.Located in the fantastic neighborhood of Starlight Cove, this home has a low HOA and is conveniently situated for all your shopping and entertainment needs. Nearby, you'll find a full-amenity park with tennis and basketball courts, sand volleyball, and a pavilion.
Home Details
Home Type
- Single Family
Est. Annual Taxes
- $3,267
Year Built
- Built in 1987
Lot Details
- 5,642 Sq Ft Lot
- Sprinkler System
- Property is zoned RM-10(
HOA Fees
- $16 Monthly HOA Fees
Parking
- 2 Car Garage
Home Design
- Barrel Roof Shape
- Frame Construction
Interior Spaces
- 1,912 Sq Ft Home
- 2-Story Property
- Blinds
- Sliding Windows
- Entrance Foyer
- Family Room
- Combination Dining and Living Room
- Garden Views
Kitchen
- Electric Range
- Ice Maker
- Dishwasher
- Disposal
Flooring
- Laminate
- Tile
Bedrooms and Bathrooms
- 3 Bedrooms
- Dual Sinks
- Roman Tub
Laundry
- Laundry in Garage
- Dryer
- Washer
Outdoor Features
- Patio
Schools
- Quiet Waters Elementary School
- Lyons Creek Middle School
- Monarch High School
Utilities
- Central Heating and Cooling System
- Electric Water Heater
- Cable TV Available
Community Details
- Villages Of Hillsboro Subdivision
Listing and Financial Details
- Assessor Parcel Number 474233040390
Map
Home Values in the Area
Average Home Value in this Area
Tax History
| Year | Tax Paid | Tax Assessment Tax Assessment Total Assessment is a certain percentage of the fair market value that is determined by local assessors to be the total taxable value of land and additions on the property. | Land | Improvement |
|---|---|---|---|---|
| 2025 | $3,267 | $188,710 | -- | -- |
| 2024 | $3,144 | $183,400 | -- | -- |
| 2023 | $3,144 | $178,060 | $0 | $0 |
| 2022 | $2,971 | $172,880 | $0 | $0 |
| 2021 | $2,825 | $167,850 | $0 | $0 |
| 2020 | $2,776 | $165,540 | $0 | $0 |
| 2019 | $2,720 | $161,820 | $0 | $0 |
| 2018 | $2,576 | $158,810 | $0 | $0 |
| 2017 | $2,546 | $155,550 | $0 | $0 |
| 2016 | $2,538 | $152,360 | $0 | $0 |
| 2015 | $2,596 | $151,310 | $0 | $0 |
| 2014 | $2,619 | $150,110 | $0 | $0 |
| 2013 | -- | $193,800 | $33,850 | $159,950 |
Property History
| Date | Event | Price | Change | Sq Ft Price |
|---|---|---|---|---|
| 03/13/2025 03/13/25 | For Sale | $589,000 | -- | $308 / Sq Ft |
Deed History
| Date | Type | Sale Price | Title Company |
|---|---|---|---|
| Warranty Deed | $145,000 | -- |
Mortgage History
| Date | Status | Loan Amount | Loan Type |
|---|---|---|---|
| Open | $300,000 | Unknown | |
| Closed | $130,500 | Balloon |
Similar Homes in the area
Source: BeachesMLS
MLS Number: R11071528
APN: 47-42-33-04-0390
- 379 NW 38th Way
- 376 NW 37th Way
- 483 NW 36th Ave
- 3955 NW 3rd Ct
- 675 NW 38th Terrace
- 3966 NW 7th Place
- 3851 NW 7th Place
- 352 NW 41st Ave
- 3526 Deer Creek Palladian Cir
- 3490 Deer Creek Palladian Cir
- 3996 NW 1st Place
- 3416 Deer Creek Alba Way
- 3583 Deer Creek Palladian Cir Unit 3583
- 4080 NW 1st Place
- 165 NW 41st Way
- 766 NW 41st Terrace
- 3326 Lakeshore Dr
- 3342 Alba Way
- 7141 Mariana Ct
- 651 Deer Creek Lake Point Ln S Unit 651
