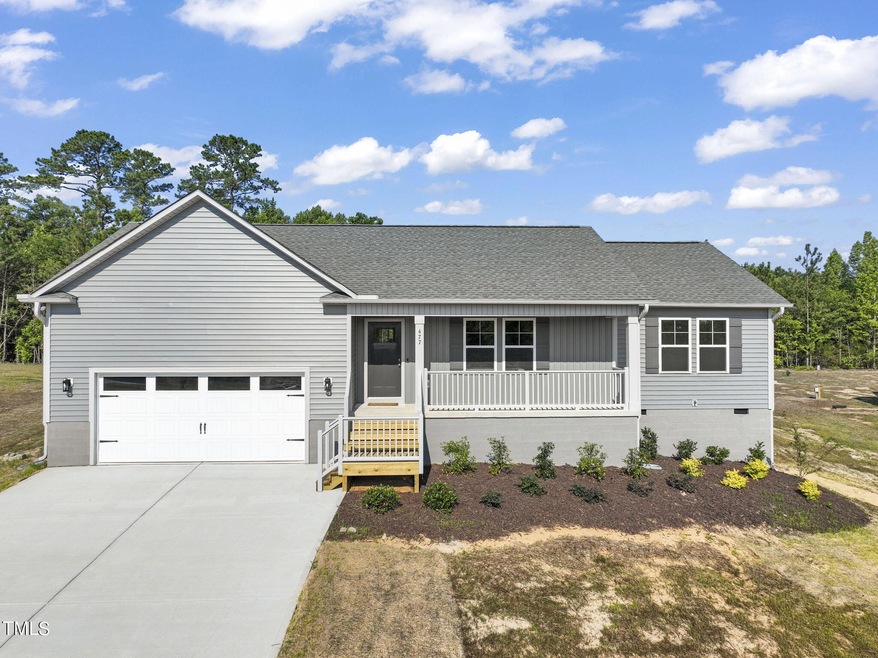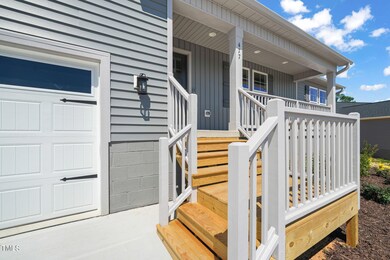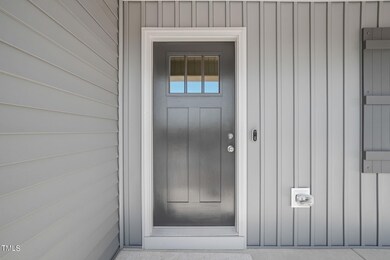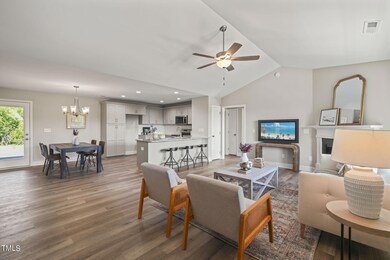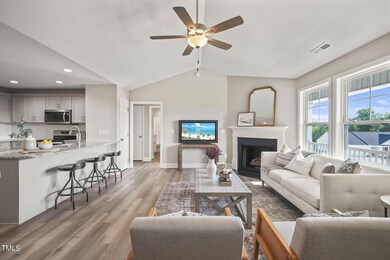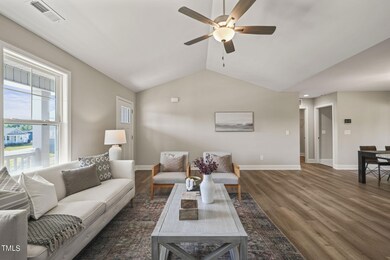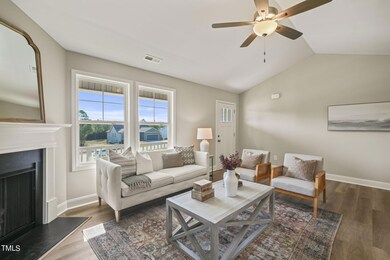
477 Placid Pond Dr Broadway, NC 27505
Highlights
- New Construction
- 2 Car Attached Garage
- Handicap Accessible
- Traditional Architecture
- Laundry Room
- Luxury Vinyl Tile Flooring
About This Home
As of October 2024Welcome to your tucked away, tranquil oasis! This charming ranch-style home is nestled amongst the trees, offering a sense of peace and privacy. The property boasts numerous upgrades, including designer picked finishes, prewired security system, doorbell camera, granite countertops, and much more! Step inside to find open living with vaulted ceilings creating an airy ambience with an abundance of windows for natural light. Your primary is grand with an accent wall, custom walk in closet, dual sinks and a walk in tiled shower! 19 miles to Fort Liberty for an easy commute! Photos are of current home. Home is staged
Home Details
Home Type
- Single Family
Est. Annual Taxes
- $368
Year Built
- Built in 2024 | New Construction
Lot Details
- 0.51 Acre Lot
- Property is zoned RA-20R
HOA Fees
- $17 Monthly HOA Fees
Parking
- 2 Car Attached Garage
- 2 Open Parking Spaces
Home Design
- Traditional Architecture
- Slab Foundation
- Frame Construction
- Shingle Roof
- Vinyl Siding
Interior Spaces
- 1,526 Sq Ft Home
- 1-Story Property
- Family Room
- Dining Room
- Luxury Vinyl Tile Flooring
- Laundry Room
Bedrooms and Bathrooms
- 3 Bedrooms
- 2 Full Bathrooms
Accessible Home Design
- Handicap Accessible
Schools
- Boone Trail Elementary School
- West Harnett Middle School
- West Harnett High School
Utilities
- Forced Air Heating and Cooling System
- Septic Tank
Community Details
- Association fees include ground maintenance
- Haven HOA
- Built by G.C. Adams Construction
- Haven Subdivision, Brandon Ii Floorplan
Listing and Financial Details
- Assessor Parcel Number 9597-39-7918.000
Map
Home Values in the Area
Average Home Value in this Area
Property History
| Date | Event | Price | Change | Sq Ft Price |
|---|---|---|---|---|
| 10/18/2024 10/18/24 | Sold | $324,900 | 0.0% | $213 / Sq Ft |
| 07/29/2024 07/29/24 | Pending | -- | -- | -- |
| 05/08/2024 05/08/24 | For Sale | $324,900 | -- | $213 / Sq Ft |
Tax History
| Year | Tax Paid | Tax Assessment Tax Assessment Total Assessment is a certain percentage of the fair market value that is determined by local assessors to be the total taxable value of land and additions on the property. | Land | Improvement |
|---|---|---|---|---|
| 2024 | $368 | $51,770 | $0 | $0 |
| 2023 | $333 | $46,770 | $0 | $0 |
| 2022 | $328 | $46,770 | $0 | $0 |
Deed History
| Date | Type | Sale Price | Title Company |
|---|---|---|---|
| Warranty Deed | $325,000 | None Listed On Document | |
| Warranty Deed | -- | None Listed On Document |
About the Listing Agent

Gretchen Coley is a visionary in the real estate industry, leading the #1 Compass team in the Triangle with over 2,400 transactions and $5 billion in sales. Known for her concierge-level service and innovative marketing, she uses cutting-edge technology and video storytelling to achieve outstanding results for her clients. With more than two decades of experience, Gretchen has built lasting relationships with builders and developers, playing a key role in shaping communities from the ground up.
Gretchen's Other Listings
Source: Doorify MLS
MLS Number: 10028004
APN: 039589 1034 29
- 63 Falls River Ct
- 148 Harmony Trail
- 13281 N Carolina 27
- 13301 N Carolina 27 Unit 3
- 13321 N Carolina 27 Unit 2
- 13341 N Carolina 27
- 0 W Nc 27 Hwy Unit 2455038
- 455 Buie Rd
- 548 Dunrovin Ln
- 496 Omaha Dr
- 11755 Nc 27 W
- 135 Humvee Ct
- 515 Docs Rd
- 31 Sweet Bayberry Ct
- 37 Triple Crown Ct
- 545 Eisler Dr
- 25 Horse Whisperer Ln
- 172 Knoll Way
- 165 Knoll Way
- 186 Kentucky Derby Ln
