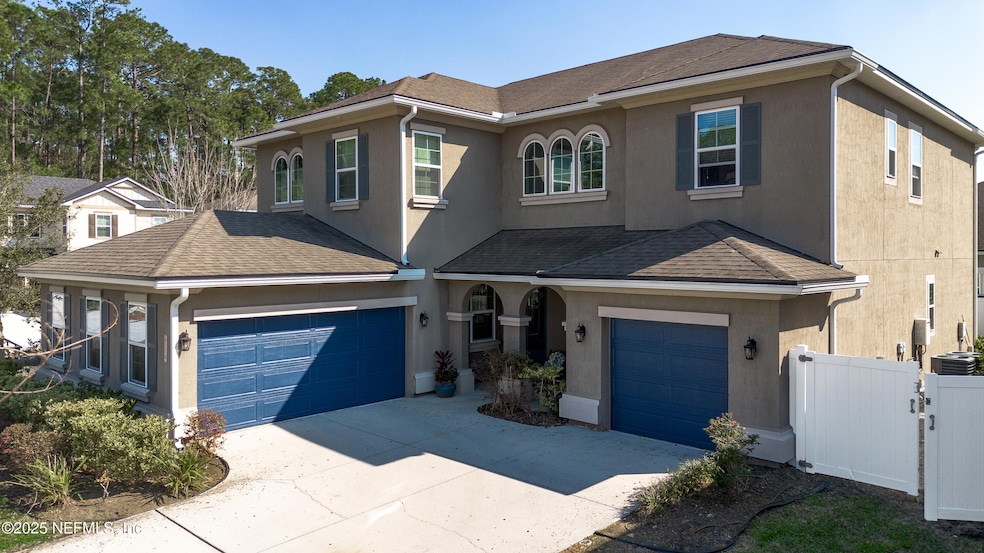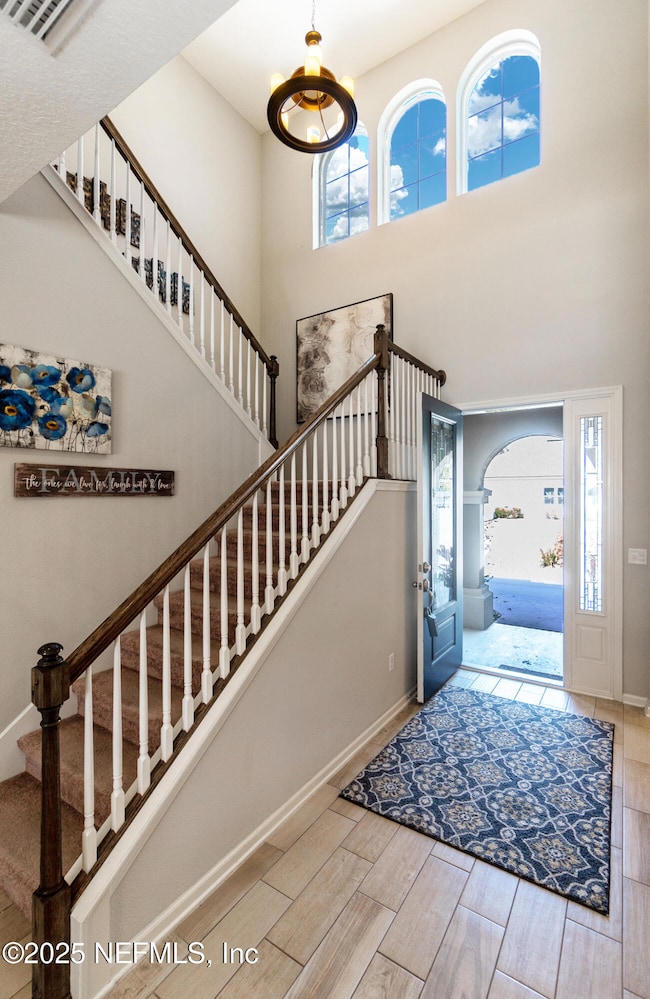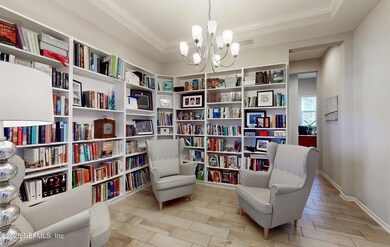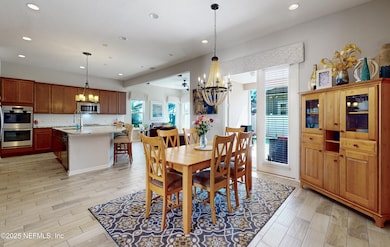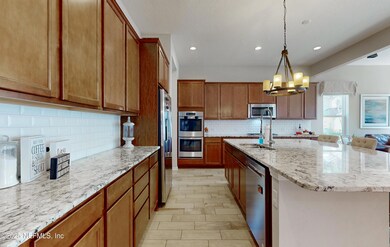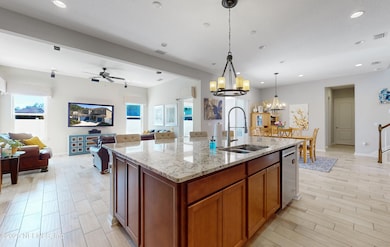
4770 Grace Farms Ln Jacksonville, FL 32258
Del Rio NeighborhoodEstimated payment $4,133/month
Highlights
- Contemporary Architecture
- Corner Lot
- 3 Car Attached Garage
- Mandarin High School Rated A-
- Double Oven
- In-Law or Guest Suite
About This Home
Wow! 5 bedrooms (one is a downstairs in-law suite or 2nd master) 4.5 bath POOL home in MANDARIN! Over 3300 SqFt of living space on a corner lot, and ''A'' rated schools! Full gas kitchen with double ovens. Gorgeous granite counters and lots of storage in cabinets and pantry! You will appreciate the beauty of the entry/foyer. There is a 3-car garage for cars and toys. Upstairs, you will find 4 more bedrooms, one a primary master, and two with a ''Jack & Jill'' bath. There is a loft space that offers even more flexibility, within the floor plan, and an upstairs laundry! And, of course, the pool out back with a vacuum cleaning system built in! A privacy fence surrounds the back yard providing an awesome oasis right at home! This is a rare find in the Mandarin area. All appliances convey! Come take a peek... you'll be happy you did!!
Home Details
Home Type
- Single Family
Est. Annual Taxes
- $6,574
Year Built
- Built in 2017
Lot Details
- 7,841 Sq Ft Lot
- Back Yard Fenced
- Corner Lot
HOA Fees
- $46 Monthly HOA Fees
Parking
- 3 Car Attached Garage
- Garage Door Opener
Home Design
- Contemporary Architecture
- Traditional Architecture
- Shingle Roof
Interior Spaces
- 3,373 Sq Ft Home
- 2-Story Property
- Built-In Features
- Entrance Foyer
Kitchen
- Double Oven
- Gas Oven
- Gas Cooktop
- Microwave
- Dishwasher
Flooring
- Carpet
- Laminate
- Tile
Bedrooms and Bathrooms
- 5 Bedrooms
- Jack-and-Jill Bathroom
- In-Law or Guest Suite
- Bathtub With Separate Shower Stall
Laundry
- Laundry on upper level
- Dryer
- Front Loading Washer
Accessible Home Design
- Accessibility Features
Utilities
- Zoned Heating and Cooling
- Heat Pump System
- Natural Gas Connected
- Water Softener is Owned
Community Details
- Riverton Estates Subdivision
Listing and Financial Details
- Assessor Parcel Number 1572701270
Map
Home Values in the Area
Average Home Value in this Area
Tax History
| Year | Tax Paid | Tax Assessment Tax Assessment Total Assessment is a certain percentage of the fair market value that is determined by local assessors to be the total taxable value of land and additions on the property. | Land | Improvement |
|---|---|---|---|---|
| 2024 | $6,574 | $397,231 | -- | -- |
| 2023 | $6,400 | $385,662 | $0 | $0 |
| 2022 | $5,874 | $374,430 | $0 | $0 |
| 2021 | $5,844 | $363,525 | $0 | $0 |
| 2020 | $5,791 | $358,506 | $0 | $0 |
| 2019 | $5,733 | $350,446 | $0 | $0 |
| 2018 | $5,287 | $322,875 | $61,000 | $261,875 |
| 2017 | $1,026 | $56,300 | $56,300 | $0 |
Property History
| Date | Event | Price | Change | Sq Ft Price |
|---|---|---|---|---|
| 02/28/2025 02/28/25 | For Sale | $634,000 | +76.3% | $188 / Sq Ft |
| 12/17/2023 12/17/23 | Off Market | $359,645 | -- | -- |
| 04/28/2017 04/28/17 | Sold | $359,645 | +5.1% | $107 / Sq Ft |
| 10/01/2016 10/01/16 | Pending | -- | -- | -- |
| 10/01/2016 10/01/16 | For Sale | $342,256 | -- | $102 / Sq Ft |
Deed History
| Date | Type | Sale Price | Title Company |
|---|---|---|---|
| Special Warranty Deed | -- | None Available | |
| Deed | $359,700 | -- | |
| Deed | $100 | -- |
Mortgage History
| Date | Status | Loan Amount | Loan Type |
|---|---|---|---|
| Open | $380,000 | New Conventional | |
| Closed | $161,145 | Unknown | |
| Closed | $316,145 | New Conventional |
Similar Homes in the area
Source: realMLS (Northeast Florida Multiple Listing Service)
MLS Number: 2072958
APN: 157270-1270
- 12355 Shady Bridge Trail
- 12424 Shady Bridge Trail
- 12618 Old Saint Augustine Rd
- 4951 Verdis St
- 12102 Backwind Dr
- 4987 Verdis St
- 4580 Carolyn Cove Ln N
- 0 Old St Augustine Rd Unit 2041748
- 4516 Carolyn Cove Ln N
- 12197 Caliber Ct
- 12072 Ariana Elyse Dr
- 4336 Gentle Knoll Dr N
- 4318 Jeremys Landing Dr S
- 4681 Julington Creek Rd
- 4442 Thicket Ridge Ln
- 11960 Collins Creek Dr
- 4452 Summer Haven Blvd S
- 4394 Apple Tree Place
- 4440 Summer Haven Blvd S
- 12441 Blackwater Ct
