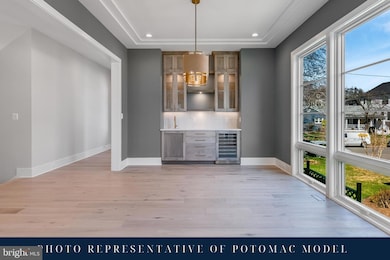
4771 26th St N Arlington, VA 22207
Yorktown NeighborhoodEstimated payment $17,434/month
Highlights
- New Construction
- Gourmet Kitchen
- Deck
- Discovery Elementary School Rated A
- Open Floorplan
- Recreation Room
About This Home
*Under Construction * Expected delivery Summer 2025.Same model is currently available to tour. Contact Listing Agent for more information.*
This stunning 5-bedroom, 5.5-bath home, complete with a two-car garage, offers an exceptional blend of luxury and comfort, with a spacious open-concept design. The heart of the home is the gourmet kitchen, featuring a walk-in pantry and flowing seamlessly into the expansive great room—perfect for entertaining or relaxed family living. The main level also includes a formal dining room, a private office, a well-designed mudroom, and a stylish powder room.
Upstairs, the primary suite is a true retreat, offering a large walk-in closet and a spa-like bath with a soaking tub and a separate shower. Three additional bedrooms, each with its own full bath and walk-in closet, provide ample space and privacy. A convenient second-level laundry room completes this floor.
The lower level is designed for fun and flexibility, featuring a spacious recreation room with a wet bar, a versatile flex room ideal for a home gym or music studio, and a guest bedroom with a full bath.
Step outside to enjoy the inviting rear deck and screened porch—perfect for outdoor dining or simply relaxing. This home offers everything you need for modern living in a coveted location!
**Lot has been subdivided into 2 parcels. The adjacent lot, where a different home will be built, is also available for purchase.**
Home Details
Home Type
- Single Family
Year Built
- Built in 2025 | New Construction
Lot Details
- 9,384 Sq Ft Lot
- Property is in excellent condition
- Property is zoned R-6
Parking
- 2 Car Attached Garage
- Front Facing Garage
Home Design
- Transitional Architecture
- Brick Exterior Construction
- Architectural Shingle Roof
- Passive Radon Mitigation
- HardiePlank Type
Interior Spaces
- Property has 3 Levels
- Open Floorplan
- Wet Bar
- Ceiling height of 9 feet or more
- Gas Fireplace
- Mud Room
- Great Room
- Dining Room
- Den
- Recreation Room
- Home Gym
- Finished Basement
Kitchen
- Gourmet Kitchen
- Breakfast Area or Nook
- Gas Oven or Range
- Six Burner Stove
- Range Hood
- Built-In Microwave
- Dishwasher
- Stainless Steel Appliances
- Kitchen Island
- Disposal
Flooring
- Wood
- Carpet
- Ceramic Tile
Bedrooms and Bathrooms
- Walk-In Closet
Laundry
- Laundry Room
- Laundry on upper level
- Washer and Dryer Hookup
Outdoor Features
- Deck
- Screened Patio
- Porch
Schools
- Discovery Elementary School
- Williamsburg Middle School
- Yorktown High School
Utilities
- Central Air
- Hot Water Heating System
- Natural Gas Water Heater
Community Details
- No Home Owners Association
- Built by Classic Cottages
- Shirley Woods Subdivision, Potomac Floorplan
Listing and Financial Details
- Assessor Parcel Number 02-088-049
Map
Home Values in the Area
Average Home Value in this Area
Property History
| Date | Event | Price | Change | Sq Ft Price |
|---|---|---|---|---|
| 02/06/2025 02/06/25 | For Sale | $2,649,000 | -- | $479 / Sq Ft |
Similar Homes in Arlington, VA
Source: Bright MLS
MLS Number: VAAR2053142
- 4771 26th St N
- 4828 27th Place N
- 4705 25th St N
- 4914 25th Rd N
- 5021 25th St N
- 4612 27th St N
- 2707 N Wakefield St
- 5206 26th St N
- 3206 N Glebe Rd
- 2142 N Dinwiddie St
- 2312 N Florida St
- 2920 N Edison St
- 4871 Old Dominion Dr
- 0 N Emerson St
- 2222 N Emerson St
- 3102 N Dinwiddie St
- 4777 33rd St N
- 2315 N Utah St
- 5301 26th St N
- 2025 N Emerson St






