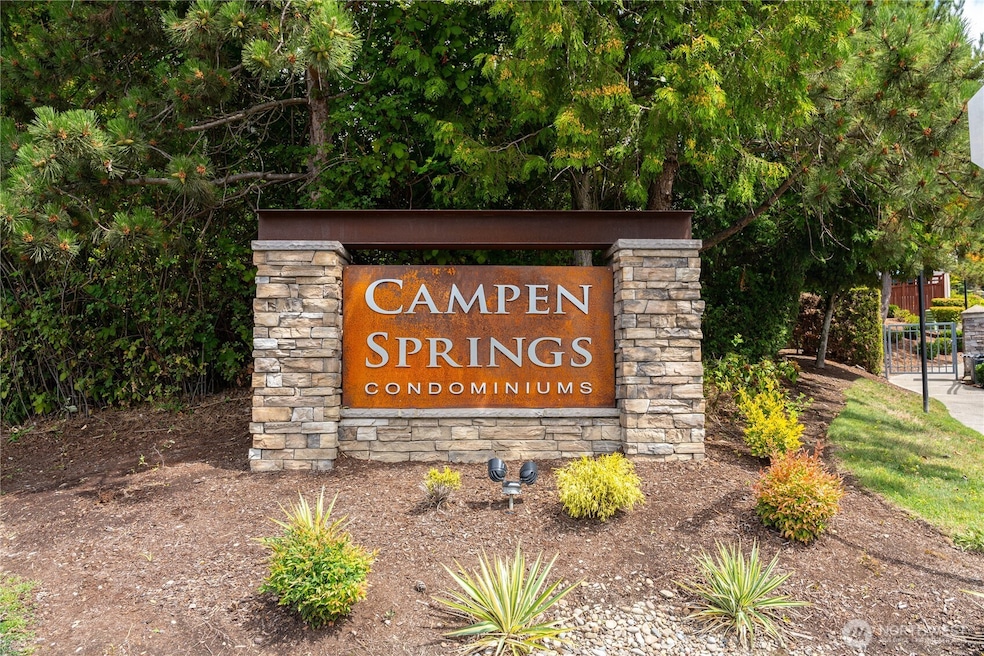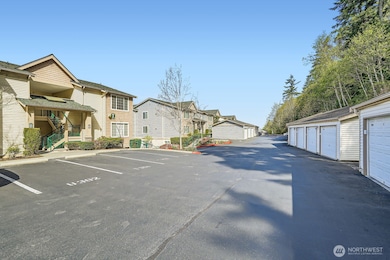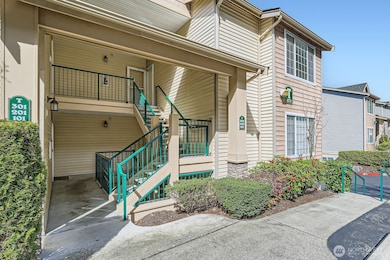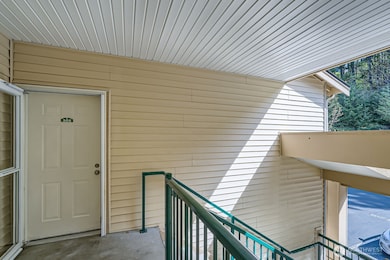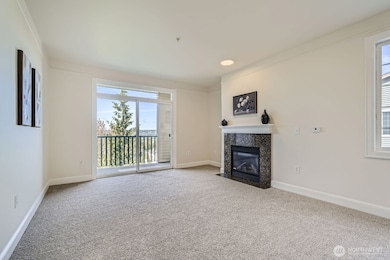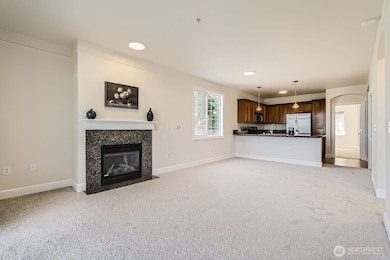
$319,950
- 2 Beds
- 1 Bath
- 786 Sq Ft
- 975 Aberdeen Ave NE
- Unit E407
- Renton, WA
This 2bedroom, Top floor, end-unit condo nestled in the back of the Renton Ridge community has a tranquil setting. Open living spaces, spacious dining area, and large living room with fireplace and access to balcony. Kitchen with quartz counters, tile backsplash, warm cabinetry, and pass through or eating bar. Primary suite with walk-in closet. Additional bedroom & refreshed tiled bathroom.
Danny Fung John L. Scott, Inc
