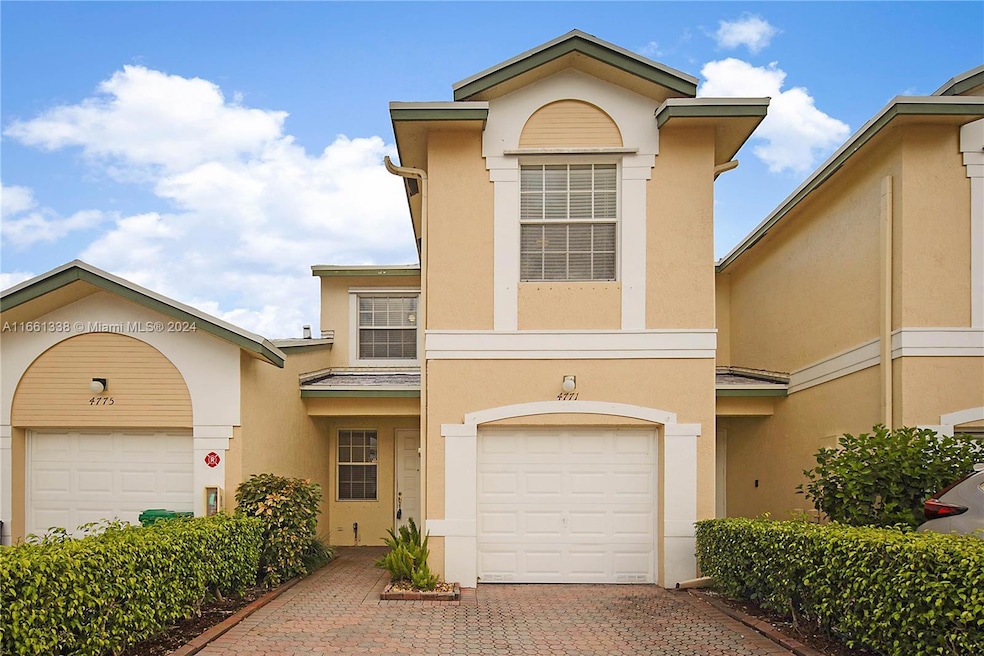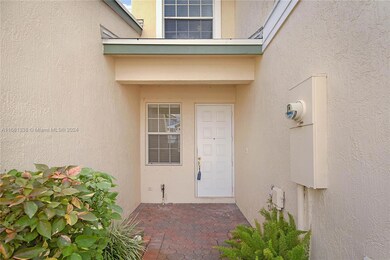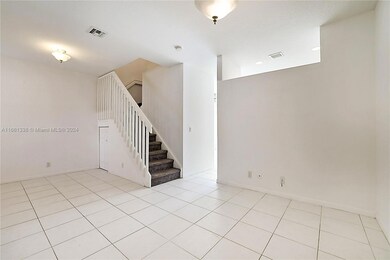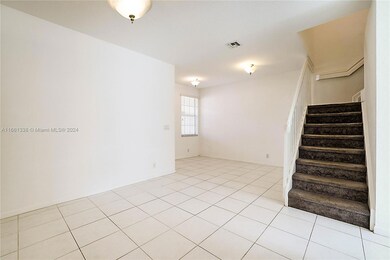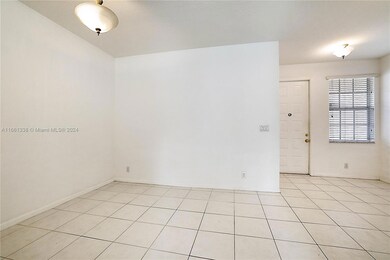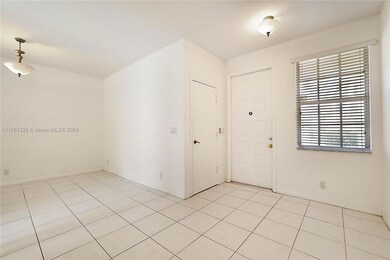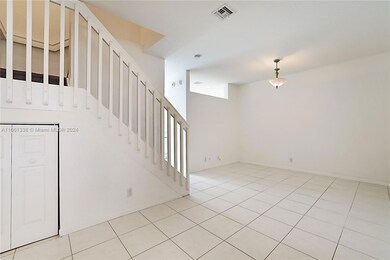
4771 NW 117th Ave Coral Springs, FL 33076
Wyndham Lakes NeighborhoodHighlights
- Garden View
- Community Pool
- Walk-In Closet
- Eagle Ridge Elementary School Rated A-
- Breakfast Area or Nook
- Patio
About This Home
As of December 2024Location at its best! Your new townhome is easily accessible yet private in your own gated community. 3 bedrooms, 2.5 baths and a 1 car garage, Primary bedroom with coffer ceiling, walk-in closet, double sinks in primary bathroom, laundry room with stackable washer and dryer, plus extra room for storage, kitchen has newer microwave and range, tile entire 1st floor. New roof! Community pool
Last Buyer's Agent
NON-MLS MEMBER
MAR NON MLS MEMBER License #SEF
Townhouse Details
Home Type
- Townhome
Est. Annual Taxes
- $7,987
Year Built
- Built in 2001
Lot Details
- Privacy Fence
- Zero Lot Line
HOA Fees
- $400 Monthly HOA Fees
Parking
- 1 Car Garage
Interior Spaces
- 1,536 Sq Ft Home
- 2-Story Property
- Ceiling Fan
- Family or Dining Combination
- Tile Flooring
- Garden Views
Kitchen
- Breakfast Area or Nook
- Electric Range
- Microwave
- Dishwasher
- Disposal
Bedrooms and Bathrooms
- 3 Bedrooms
- Primary Bedroom Upstairs
- Walk-In Closet
- Dual Sinks
- Shower Only
Laundry
- Laundry in Utility Room
- Dryer
- Washer
Schools
- Eagle Ridge Elementary School
- Coral Spg Middle School
- Marjory Stoneman Douglas High School
Utilities
- Central Heating and Cooling System
- Electric Water Heater
Additional Features
- Patio
- West of U.S. Route 1
Listing and Financial Details
- Assessor Parcel Number 484107200750
Community Details
Overview
- Wyndham Lakes East Condos
- Wyndham Lakes East Subdivision
Recreation
- Community Pool
Pet Policy
- Breed Restrictions
Security
- Card or Code Access
Map
Home Values in the Area
Average Home Value in this Area
Property History
| Date | Event | Price | Change | Sq Ft Price |
|---|---|---|---|---|
| 12/20/2024 12/20/24 | Sold | $439,000 | -2.2% | $286 / Sq Ft |
| 12/13/2024 12/13/24 | Pending | -- | -- | -- |
| 09/27/2024 09/27/24 | For Sale | $449,000 | 0.0% | $292 / Sq Ft |
| 07/11/2012 07/11/12 | For Rent | $1,650 | 0.0% | -- |
| 07/11/2012 07/11/12 | Rented | $1,650 | -- | -- |
Tax History
| Year | Tax Paid | Tax Assessment Tax Assessment Total Assessment is a certain percentage of the fair market value that is determined by local assessors to be the total taxable value of land and additions on the property. | Land | Improvement |
|---|---|---|---|---|
| 2025 | $8,582 | $417,670 | $34,100 | $383,570 |
| 2024 | $7,987 | $392,970 | -- | -- |
| 2023 | $7,987 | $324,780 | $0 | $0 |
| 2022 | $7,037 | $295,260 | $0 | $0 |
| 2021 | $6,269 | $268,420 | $34,100 | $234,320 |
| 2020 | $6,005 | $260,350 | $34,100 | $226,250 |
| 2019 | $5,853 | $251,380 | $25,580 | $225,800 |
| 2018 | $5,265 | $229,420 | $25,580 | $203,840 |
| 2017 | $4,957 | $212,880 | $0 | $0 |
| 2016 | $4,478 | $193,530 | $0 | $0 |
| 2015 | $4,193 | $175,940 | $0 | $0 |
| 2014 | $3,798 | $159,950 | $0 | $0 |
| 2013 | -- | $154,120 | $25,580 | $128,540 |
Mortgage History
| Date | Status | Loan Amount | Loan Type |
|---|---|---|---|
| Open | $424,348 | FHA | |
| Closed | $424,348 | FHA | |
| Previous Owner | $40,000 | Credit Line Revolving | |
| Previous Owner | $142,500 | Purchase Money Mortgage | |
| Previous Owner | $43,000 | Unknown | |
| Previous Owner | $5,500 | Credit Line Revolving |
Deed History
| Date | Type | Sale Price | Title Company |
|---|---|---|---|
| Warranty Deed | $439,000 | Jm Title Services | |
| Warranty Deed | $439,000 | Jm Title Services | |
| Warranty Deed | $190,000 | -- | |
| Warranty Deed | $128,000 | -- |
Similar Homes in Coral Springs, FL
Source: MIAMI REALTORS® MLS
MLS Number: A11661338
APN: 48-41-07-20-0750
- 4713 NW 115th Ave
- 11630 NW 48th St
- 11831 NW 47th Manor
- 4701 NW 118th Ave Unit 4701
- 4702 NW 115th Terrace
- 4715 NW 119th Ave
- 11835 NW 46th St
- 4613 NW 118th Ave Unit 4613
- 11931 NW 47th Manor
- 11965 NW 47th Manor
- 11968 NW 46th St
- 4614 NW 120th Way
- 12046 NW 49th Dr
- 11585 NW 44th St Unit 11585
- 11545 NW 44th St
- 12111 NW 47th Manor
- 11180 NW 46th Dr
- 11500 NW 44th St
- 11205 NW 49th St
- 4957 NW 111th Terrace
