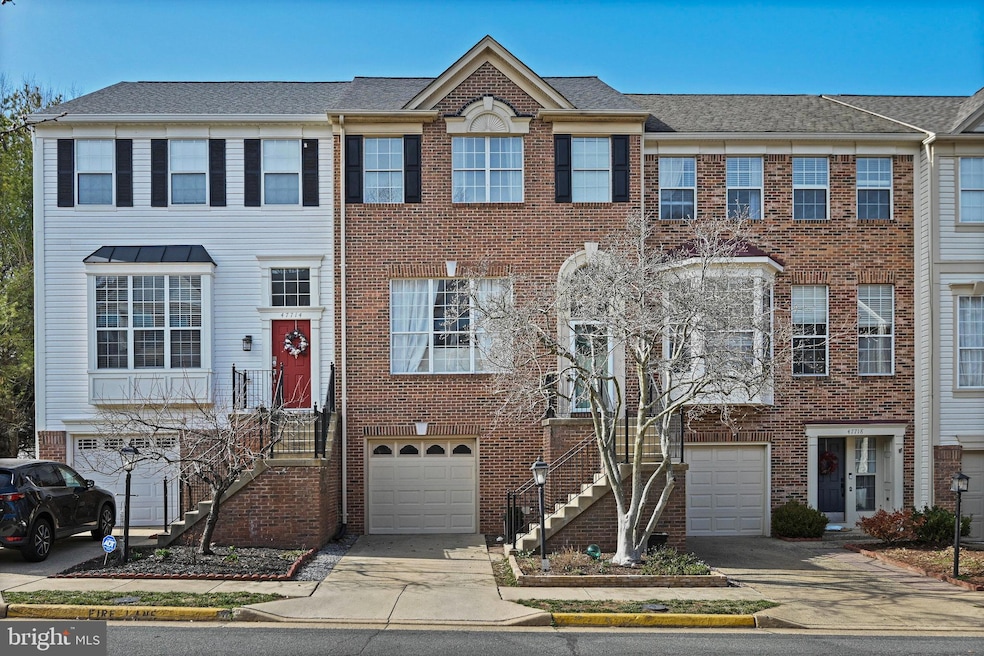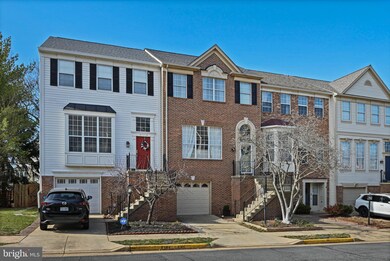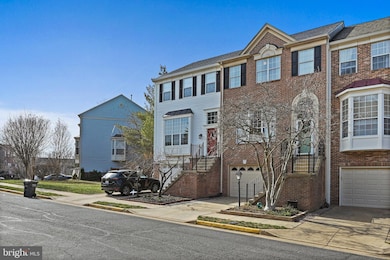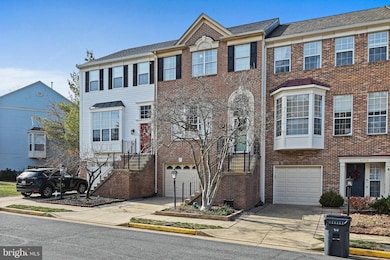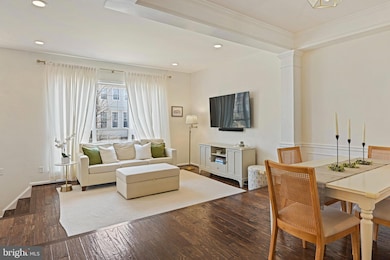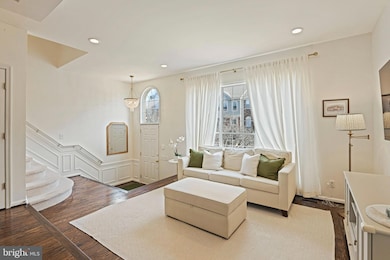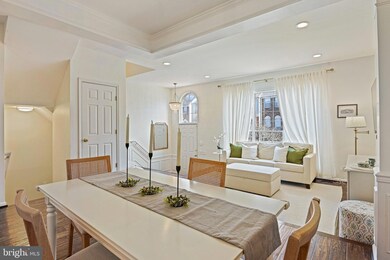
47716 Sandbank Square Sterling, VA 20165
Highlights
- Fitness Center
- Deck
- Traditional Architecture
- Lowes Island Elementary School Rated A
- Recreation Room
- 4-minute walk to WCC Playground
About This Home
As of April 2025**Catered Open Houses this Saturday, March 15th 2-4pm and Sunday, March 16th 2-4pm**Welcome to a home that just feels right—the kind of place where you walk in and immediately picture yourself living, relaxing, and making memories. This three-bedroom, 2 Full and 2 Half bath townhome isn’t just a house; it’s been thoughtfully updated so you can move right in and start enjoying every inch of it.
From the moment you step inside, you’ll feel the difference. Natural light pours through big windows, making the entire space feel bright and welcoming. The first and third floors have brand-new flooring, giving the home a fresh, modern feel. The upgraded lighting throughout is sleek, stylish, and gives every room the perfect glow.
The kitchen is truly the heart of this home. With stainless steel appliances, granite countertops, and plenty of counter space, it’s ready for everything from casual breakfasts to big holiday meals. A stylish backsplash adds a pop of personality, and the brand-new dishwasher makes cleanup a breeze. Just beyond the kitchen, a cozy sitting area with a fireplace is the perfect spot to unwind after a long day.
But where this home really shines is the outdoor space. Off the kitchen, you’ll find a low-maintenance Trex deck, perfect for sipping coffee in the morning or grilling out with friends. Down below, there’s another Trex deck patio, giving you even more space to entertain, relax, or let the dog play in the fully fenced backyard. It’s private, peaceful, and completely ready for you to enjoy.
Upstairs, the primary suite is the retreat you’ve been dreaming of. The completely remodeled en-suite bathroom (2023) feels like a spa, featuring a sleek glass-enclosed shower, dual sinks, and a soaking tub—the perfect place to unwind. A Walk-in closet offers plenty of storage, and the entire space just feels like a true getaway. Two additional bedrooms and a beautifully updated guest bath provide extra space for family, guests, or even a home office.
And let’s not forget about the lower level—a space that’s as flexible as you need it to be. Media room? Workout space? Home office? You decide. The fully finished basement half bath (2022) adds convenience, and with walkout access to the backyard, you get even more space to spread out. The new washer and dryer make laundry a breeze, and the new hot water heater (2020) means you won’t have to worry about efficiency.
And to top it all off? A brand-new roof (2020) for peace of mind!
Now, let’s talk about location—because this home puts you right in the heart of Cascades Lowes Island, one of the most sought-after communities around. You get pools, tennis and pickleball courts, miles of trails, a fitness center, tot lots, and even a soccer field—all just steps from your door.
Need to commute? You’ve got quick access to Fairfax County Parkway, Route 7, Route 28, the Reston Metro, and Dulles Airport. Prefer to stay local? Shopping, dining, and entertainment are all just minutes away in Lowes Island, Reston, and Herndon. Love the outdoors? Algonkian Regional Park is right around the corner with golf, trails, camping, and access to the Potomac River.
This home is move-in ready, stylish, and in a location that’s hard to beat. If you’re looking for a space that’s easy to love and even easier to live in, this is the one.
Come see it for yourself—schedule your showing today!
Townhouse Details
Home Type
- Townhome
Est. Annual Taxes
- $4,800
Year Built
- Built in 1992
Lot Details
- 1,742 Sq Ft Lot
- Back Yard Fenced
HOA Fees
- $106 Monthly HOA Fees
Parking
- 1 Car Direct Access Garage
- 1 Driveway Space
- Front Facing Garage
Home Design
- Traditional Architecture
- Slab Foundation
- Masonry
Interior Spaces
- 2,128 Sq Ft Home
- Property has 3 Levels
- Ceiling Fan
- Fireplace Mantel
- Gas Fireplace
- Window Treatments
- Family Room
- Open Floorplan
- Living Room
- Dining Room
- Recreation Room
Kitchen
- Eat-In Kitchen
- Stove
- Built-In Microwave
- Ice Maker
- Dishwasher
- Kitchen Island
- Disposal
Flooring
- Wood
- Carpet
Bedrooms and Bathrooms
- 3 Bedrooms
- En-Suite Primary Bedroom
- En-Suite Bathroom
- Soaking Tub
- Walk-in Shower
Laundry
- Dryer
- Washer
Finished Basement
- Walk-Out Basement
- Interior and Exterior Basement Entry
- Garage Access
Outdoor Features
- Deck
Schools
- Lowes Island Elementary School
- Seneca Ridge Middle School
- Dominion High School
Utilities
- Central Heating and Cooling System
- Vented Exhaust Fan
- Natural Gas Water Heater
Listing and Financial Details
- Tax Lot 691
- Assessor Parcel Number 006190325000
Community Details
Overview
- Association fees include common area maintenance, management, pool(s), recreation facility, trash
- Cascades Community Association
- Cascades Community
- Lowes Island/Cascades Subdivision
- Property Manager
Amenities
- Common Area
- Community Center
Recreation
- Tennis Courts
- Community Basketball Court
- Community Playground
- Fitness Center
- Community Pool
- Jogging Path
Map
Home Values in the Area
Average Home Value in this Area
Property History
| Date | Event | Price | Change | Sq Ft Price |
|---|---|---|---|---|
| 04/21/2025 04/21/25 | Sold | $675,000 | +3.8% | $317 / Sq Ft |
| 03/16/2025 03/16/25 | Pending | -- | -- | -- |
| 03/14/2025 03/14/25 | For Sale | $650,000 | +36.9% | $305 / Sq Ft |
| 05/29/2020 05/29/20 | Sold | $474,900 | 0.0% | $227 / Sq Ft |
| 04/14/2020 04/14/20 | Pending | -- | -- | -- |
| 04/11/2020 04/11/20 | For Sale | $474,900 | +26.8% | $227 / Sq Ft |
| 04/20/2015 04/20/15 | Sold | $374,500 | 0.0% | $234 / Sq Ft |
| 02/24/2015 02/24/15 | Pending | -- | -- | -- |
| 02/16/2015 02/16/15 | Off Market | $374,500 | -- | -- |
| 02/13/2015 02/13/15 | Price Changed | $379,000 | -2.6% | $237 / Sq Ft |
| 12/09/2014 12/09/14 | Price Changed | $389,000 | -2.5% | $243 / Sq Ft |
| 11/14/2014 11/14/14 | For Sale | $399,000 | -- | $249 / Sq Ft |
Tax History
| Year | Tax Paid | Tax Assessment Tax Assessment Total Assessment is a certain percentage of the fair market value that is determined by local assessors to be the total taxable value of land and additions on the property. | Land | Improvement |
|---|---|---|---|---|
| 2024 | $4,800 | $554,900 | $175,000 | $379,900 |
| 2023 | $4,653 | $531,780 | $175,000 | $356,780 |
| 2022 | $4,474 | $502,650 | $150,000 | $352,650 |
| 2021 | $4,346 | $443,420 | $130,000 | $313,420 |
| 2020 | $4,490 | $433,780 | $125,000 | $308,780 |
| 2019 | $4,335 | $414,810 | $125,000 | $289,810 |
| 2018 | $4,316 | $397,760 | $125,000 | $272,760 |
| 2017 | $4,314 | $383,490 | $125,000 | $258,490 |
| 2016 | $4,340 | $379,040 | $0 | $0 |
| 2015 | $4,254 | $249,770 | $0 | $249,770 |
| 2014 | $4,299 | $247,230 | $0 | $247,230 |
Mortgage History
| Date | Status | Loan Amount | Loan Type |
|---|---|---|---|
| Open | $401,200 | FHA | |
| Closed | $455,801 | New Conventional | |
| Previous Owner | $374,500 | VA | |
| Previous Owner | $68,500 | Purchase Money Mortgage |
Deed History
| Date | Type | Sale Price | Title Company |
|---|---|---|---|
| Warranty Deed | $474,900 | Jdm Title Llc | |
| Warranty Deed | $374,500 | -- | |
| Deed | $166,000 | -- |
Similar Homes in Sterling, VA
Source: Bright MLS
MLS Number: VALO2090538
APN: 006-19-0325
- 47616 Watkins Island Square
- 20751 Royal Palace Square Unit 210
- 20751 Royal Palace Square Unit 104
- 20697 Riptide Square
- 47712 League Ct
- 47702 Bowline Terrace
- 47434 Place
- 20656 Sound Terrace
- 500 Seneca Green Way
- 20909 Royal Villa Terrace
- 47635 Weatherburn Terrace Unit 57
- 47382 Sterdley Falls Terrace
- 20907 Chippoaks Forest Cir
- 11819 Brockman Ln
- 326 Canterwood Ln
- 47348 Blackwater Falls Terrace
- 20705 Waterfall Branch Terrace
- 322 Canterwood Ln
- 47424 River Crest St
- 20496 Tappahannock Place
