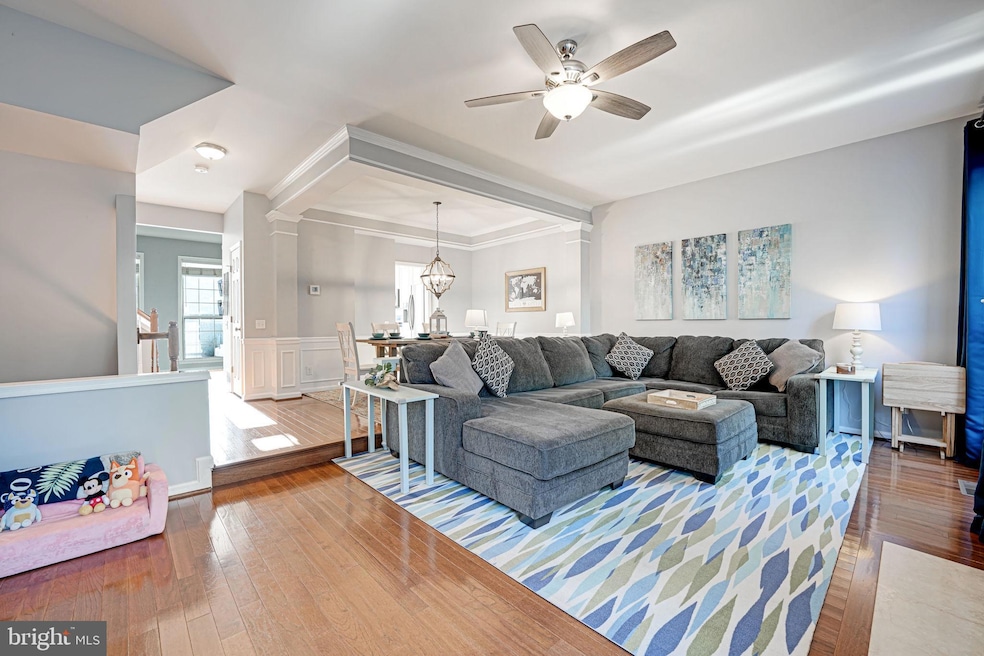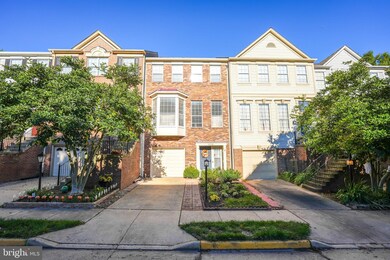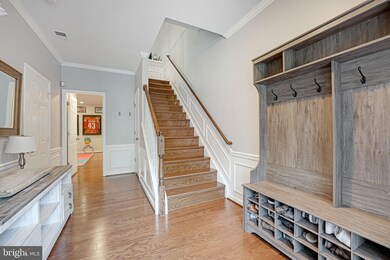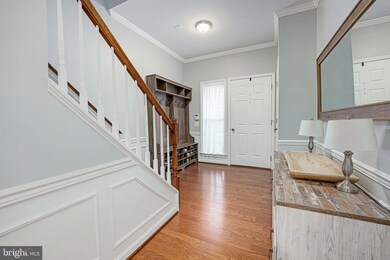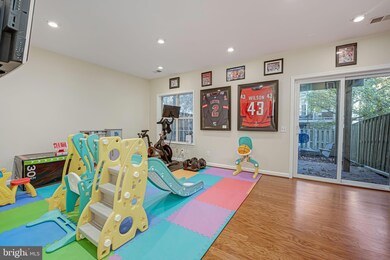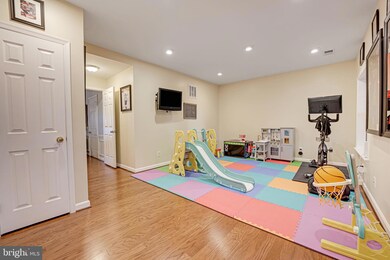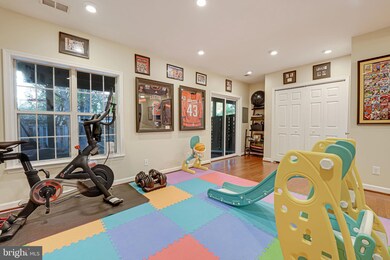
47718 Sandbank Square Sterling, VA 20165
Highlights
- Fitness Center
- Eat-In Gourmet Kitchen
- Clubhouse
- Lowes Island Elementary School Rated A
- Open Floorplan
- 4-minute walk to WCC Playground
About This Home
As of November 2024Wonderful 3 bedrooms, 2 full & 2 half baths on 3 finished levels! Beautifully updated gourmet chef's kitchen with granite counter, stainless steel appliances, soft close drawers and pantry. Kitchen boasts breakfast area with bar seating and sunny bay window. Large separate dining room with chair rail & wainscoting. Elegant living room with gas fireplace and sliding glass door leading to oversized deck with privacy fencing. Hardwood floors throughout plus loads of light. 3 upper level bedrooms include oversized primary bedroom suite with vaulted ceiling, walk-in closet and ceiling fan. Luxury primary bath with dual sinks, soaking tub and separate shower. Upper level laundry room for added convenience. Walkout lower level includes large rec room, storage, powder room and access to fully fenced-in rear yard. Ideally located near the community fitness center, pool and close to shopping, dining and the golf course; convenient commuter location moments to Routes 7, 28 and Fairfax County Parkway!
Townhouse Details
Home Type
- Townhome
Est. Annual Taxes
- $4,864
Year Built
- Built in 1992
Lot Details
- 1,742 Sq Ft Lot
- Back Yard Fenced
- Property is in excellent condition
HOA Fees
- $103 Monthly HOA Fees
Parking
- 1 Car Direct Access Garage
- 1 Driveway Space
- Parking Storage or Cabinetry
- Front Facing Garage
- Garage Door Opener
Home Design
- Slab Foundation
- Asphalt Roof
- Vinyl Siding
- Brick Front
Interior Spaces
- 2,110 Sq Ft Home
- Property has 3 Levels
- Open Floorplan
- Vaulted Ceiling
- Ceiling Fan
- Recessed Lighting
- Gas Fireplace
- Window Treatments
- Sliding Doors
- Living Room
- Dining Room
- Recreation Room
Kitchen
- Eat-In Gourmet Kitchen
- Gas Oven or Range
- Built-In Microwave
- Dishwasher
- Stainless Steel Appliances
- Disposal
Flooring
- Wood
- Carpet
- Tile or Brick
Bedrooms and Bathrooms
- 3 Bedrooms
- En-Suite Primary Bedroom
- En-Suite Bathroom
- Walk-In Closet
- Soaking Tub
- Bathtub with Shower
- Walk-in Shower
Laundry
- Laundry Room
- Laundry on upper level
- Dryer
- Washer
Schools
- Lowes Island Elementary School
- Seneca Ridge Middle School
- Dominion High School
Utilities
- Forced Air Heating and Cooling System
- Programmable Thermostat
- Natural Gas Water Heater
- Cable TV Available
Listing and Financial Details
- Tax Lot 692
- Assessor Parcel Number 006190527000
Community Details
Overview
- Association fees include common area maintenance, management, snow removal, trash
- Cascades Community Association
- Cascades Subdivision
- Property Manager
Amenities
- Clubhouse
Recreation
- Community Basketball Court
- Community Playground
- Fitness Center
- Community Pool
- Jogging Path
Map
Home Values in the Area
Average Home Value in this Area
Property History
| Date | Event | Price | Change | Sq Ft Price |
|---|---|---|---|---|
| 11/21/2024 11/21/24 | Sold | $650,000 | +3.2% | $308 / Sq Ft |
| 10/25/2024 10/25/24 | For Sale | $630,000 | +37.0% | $299 / Sq Ft |
| 04/18/2019 04/18/19 | Sold | $460,000 | +2.2% | $219 / Sq Ft |
| 03/17/2019 03/17/19 | Pending | -- | -- | -- |
| 03/14/2019 03/14/19 | For Sale | $450,000 | +5.9% | $214 / Sq Ft |
| 03/31/2016 03/31/16 | Sold | $425,000 | 0.0% | $202 / Sq Ft |
| 01/31/2016 01/31/16 | Pending | -- | -- | -- |
| 01/30/2016 01/30/16 | For Sale | $424,900 | -- | $202 / Sq Ft |
Tax History
| Year | Tax Paid | Tax Assessment Tax Assessment Total Assessment is a certain percentage of the fair market value that is determined by local assessors to be the total taxable value of land and additions on the property. | Land | Improvement |
|---|---|---|---|---|
| 2024 | $4,864 | $562,330 | $175,000 | $387,330 |
| 2023 | $4,690 | $536,010 | $175,000 | $361,010 |
| 2022 | $4,527 | $508,690 | $150,000 | $358,690 |
| 2021 | $4,622 | $471,650 | $130,000 | $341,650 |
| 2020 | $4,860 | $469,610 | $125,000 | $344,610 |
| 2019 | $4,675 | $447,360 | $125,000 | $322,360 |
| 2018 | $4,630 | $426,710 | $125,000 | $301,710 |
| 2017 | $4,667 | $414,870 | $125,000 | $289,870 |
| 2016 | $4,377 | $382,300 | $0 | $0 |
| 2015 | $4,295 | $253,440 | $0 | $253,440 |
| 2014 | $4,341 | $250,860 | $0 | $250,860 |
Mortgage History
| Date | Status | Loan Amount | Loan Type |
|---|---|---|---|
| Open | $460,000 | New Conventional | |
| Closed | $460,000 | New Conventional | |
| Previous Owner | $360,000 | Stand Alone Refi Refinance Of Original Loan | |
| Previous Owner | $368,000 | New Conventional | |
| Previous Owner | $403,750 | New Conventional | |
| Previous Owner | $296,250 | Stand Alone Refi Refinance Of Original Loan | |
| Previous Owner | $259,800 | New Conventional | |
| Previous Owner | $207,200 | New Conventional | |
| Previous Owner | $152,800 | No Value Available |
Deed History
| Date | Type | Sale Price | Title Company |
|---|---|---|---|
| Deed | $650,000 | Commonwealth Land Title | |
| Deed | $650,000 | Commonwealth Land Title | |
| Warranty Deed | $460,000 | Vesta Settlements Llc | |
| Warranty Deed | $425,000 | Champion Title & Stlmnts Inc | |
| Deed | $259,000 | -- | |
| Deed | $191,000 | -- |
Similar Homes in Sterling, VA
Source: Bright MLS
MLS Number: VALO2082392
APN: 006-19-0527
- 47616 Watkins Island Square
- 20804 Noble Terrace Unit 208
- 20751 Royal Palace Square Unit 210
- 20751 Royal Palace Square Unit 104
- 47712 League Ct
- 47702 Bowline Terrace
- 500 Seneca Green Way
- 20656 Sound Terrace
- 47434 Place
- 47635 Weatherburn Terrace Unit 57
- 47382 Sterdley Falls Terrace
- 326 Canterwood Ln
- 20907 Chippoaks Forest Cir
- 11819 Brockman Ln
- 47348 Blackwater Falls Terrace
- 20705 Waterfall Branch Terrace
- 322 Canterwood Ln
- 47748 Allegheny Cir
- 20496 Tappahannock Place
- 47424 River Crest St
