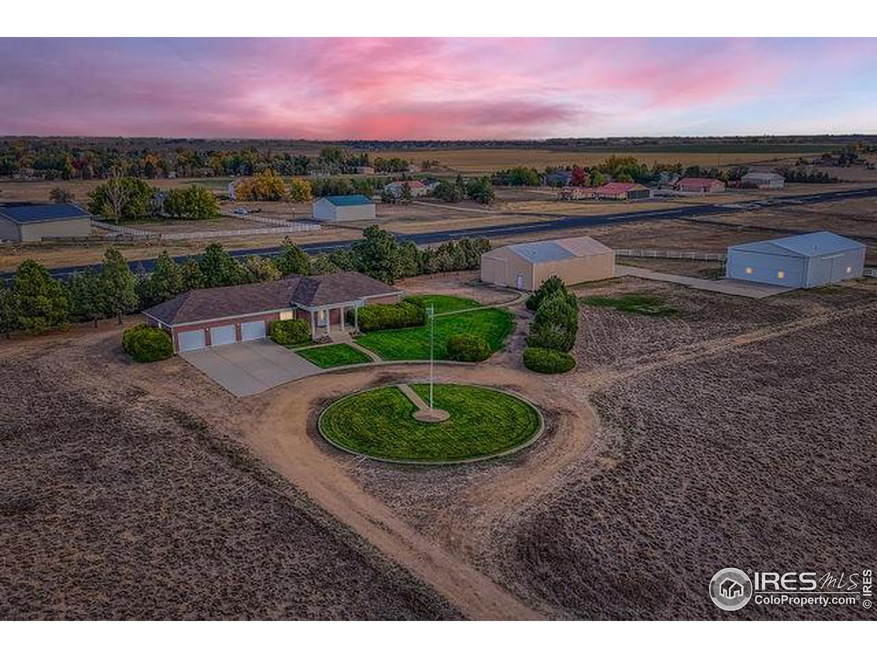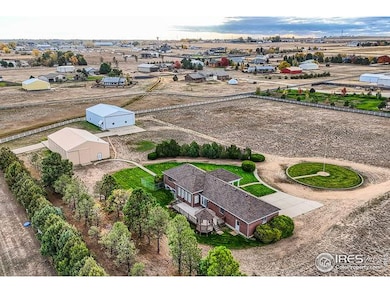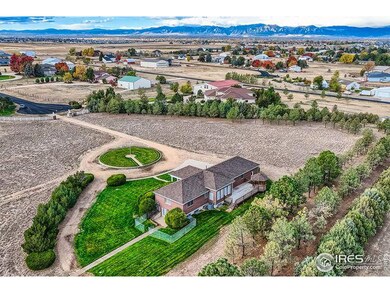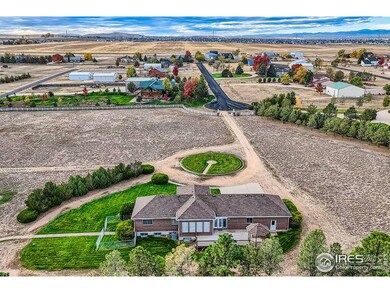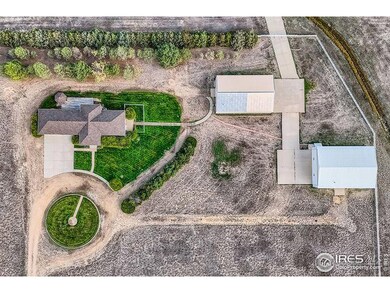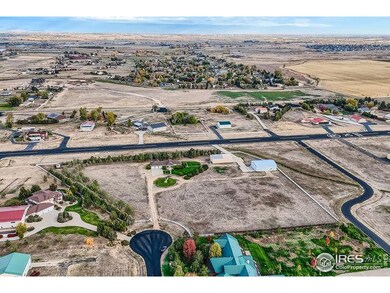
Highlights
- Airport or Runway
- Horses Allowed On Property
- Deck
- Erie Elementary School Rated A
- Mountain View
- Cathedral Ceiling
About This Home
As of December 2024BACK ON THE MARKET - ALL OFFERS DUE 12/3 AT NOON. Calling all hobbyists! INCREDIBLY RARE opportunity to own the largest lot in Parkland Estates PRIVATE AIRPARK. Homes in this neighborhood rarely hit the market, especially with substantial acreage and direct access to the 4200' paved and lighted runway! This rural community features panoramic views of the front range while also convenient to downtown Erie bustling with activities, shops, restaurants, breweries and more. At nearly 8.5 acres, this unique property has loads of potential to build a new custom home or renovate the existing. Featuring two 2500 sq ft airplane hangars equipped with restrooms, there is plenty of room for airplanes, car collections and hobbies. The HOA also allows for horses/livestock. Full western front range views are obtainable or enjoy the privacy and wind block screen of mature evergreen trees. Recent updates include new roof in 2023, fresh interior paint, newer hot water heater, furnace and A/C. Septic just inspected and cleaned. Located 30 minutes from the Denver metropolitan area and the Denver International Airport and ten miles east of Boulder, Colorado. Bring your vision to make this an incredible homestead. Home sold in AS-IS condition.
Home Details
Home Type
- Single Family
Est. Annual Taxes
- $5,555
Year Built
- Built in 1990
Lot Details
- 8.36 Acre Lot
- Fenced
- Sprinkler System
HOA Fees
- $125 Monthly HOA Fees
Parking
- 3 Car Attached Garage
Home Design
- Brick Veneer
- Wood Frame Construction
- Fiberglass Roof
Interior Spaces
- 3,220 Sq Ft Home
- 1-Story Property
- Cathedral Ceiling
- Mountain Views
Kitchen
- Eat-In Kitchen
- Electric Oven or Range
- Microwave
- Dishwasher
- Disposal
Flooring
- Carpet
- Linoleum
Bedrooms and Bathrooms
- 5 Bedrooms
- Walk-In Closet
Laundry
- Dryer
- Washer
Basement
- Basement Fills Entire Space Under The House
- Natural lighting in basement
Outdoor Features
- Deck
- Outdoor Storage
Schools
- Soaring Heights Pk-8 Elementary School
- Erie Middle School
- Erie High School
Utilities
- Forced Air Heating and Cooling System
- Septic System
- High Speed Internet
- Satellite Dish
- Cable TV Available
Additional Features
- Garage doors are at least 85 inches wide
- Horses Allowed On Property
Listing and Financial Details
- Assessor Parcel Number R5695286
Community Details
Overview
- Association fees include common amenities, management
- Park Land Estates Subdivision
Amenities
- Airport or Runway
Map
Home Values in the Area
Average Home Value in this Area
Property History
| Date | Event | Price | Change | Sq Ft Price |
|---|---|---|---|---|
| 12/17/2024 12/17/24 | Sold | $1,750,000 | 0.0% | $543 / Sq Ft |
| 11/29/2024 11/29/24 | For Sale | $1,750,000 | 0.0% | $543 / Sq Ft |
| 11/20/2024 11/20/24 | Off Market | $1,750,000 | -- | -- |
| 11/14/2024 11/14/24 | For Sale | $1,750,000 | -- | $543 / Sq Ft |
Tax History
| Year | Tax Paid | Tax Assessment Tax Assessment Total Assessment is a certain percentage of the fair market value that is determined by local assessors to be the total taxable value of land and additions on the property. | Land | Improvement |
|---|---|---|---|---|
| 2024 | $5,555 | $72,300 | $28,660 | $43,640 |
| 2023 | $5,555 | $73,000 | $28,940 | $44,060 |
| 2022 | $4,820 | $58,310 | $23,080 | $35,230 |
| 2021 | $4,905 | $59,980 | $23,740 | $36,240 |
| 2020 | $4,466 | $55,690 | $25,760 | $29,930 |
| 2019 | $4,517 | $55,690 | $25,760 | $29,930 |
| 2018 | $3,971 | $50,400 | $22,570 | $27,830 |
| 2017 | $3,810 | $50,400 | $22,570 | $27,830 |
| 2016 | $3,073 | $42,590 | $15,920 | $26,670 |
| 2015 | $2,968 | $42,590 | $15,920 | $26,670 |
| 2014 | $2,735 | $31,990 | $13,320 | $18,670 |
Mortgage History
| Date | Status | Loan Amount | Loan Type |
|---|---|---|---|
| Previous Owner | $105,577 | Unknown |
Deed History
| Date | Type | Sale Price | Title Company |
|---|---|---|---|
| Personal Reps Deed | $1,750,000 | None Listed On Document | |
| Personal Reps Deed | $1,750,000 | None Listed On Document | |
| Deed | -- | -- |
Similar Homes in Erie, CO
Source: IRES MLS
MLS Number: 1022262
APN: R5695286
- 4719 Beverly Ln
- 2244 County Road 12
- 4738 County Road 5
- 1884 Myron Ct
- 1616 Metcalf Dr
- 1702 Metcalf Dr
- 270 Maddox Ln
- 890 Eva Peak Dr
- 267 Marlowe Dr
- 1845 Meagan Way
- 904 Sundown Way
- 259 Marlowe Dr
- 259 Marlowe Dr
- 259 Marlowe Dr
- 259 Marlowe Dr
- 259 Marlowe Dr
- 259 Marlowe Dr
- 274 Marlowe Dr
- 892 Sundown Way
- 264 Marlowe Dr
