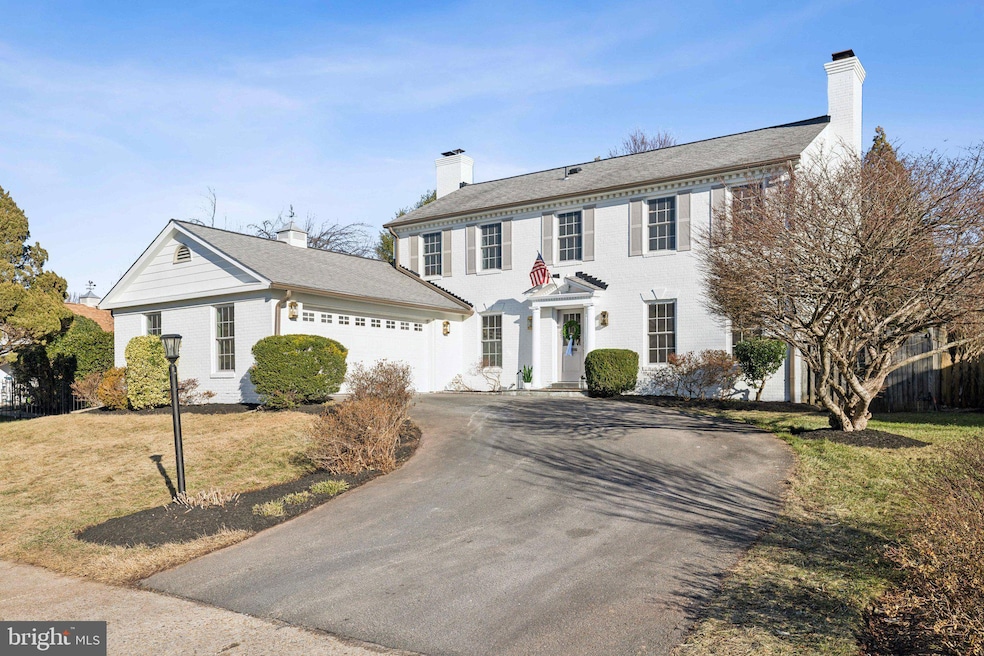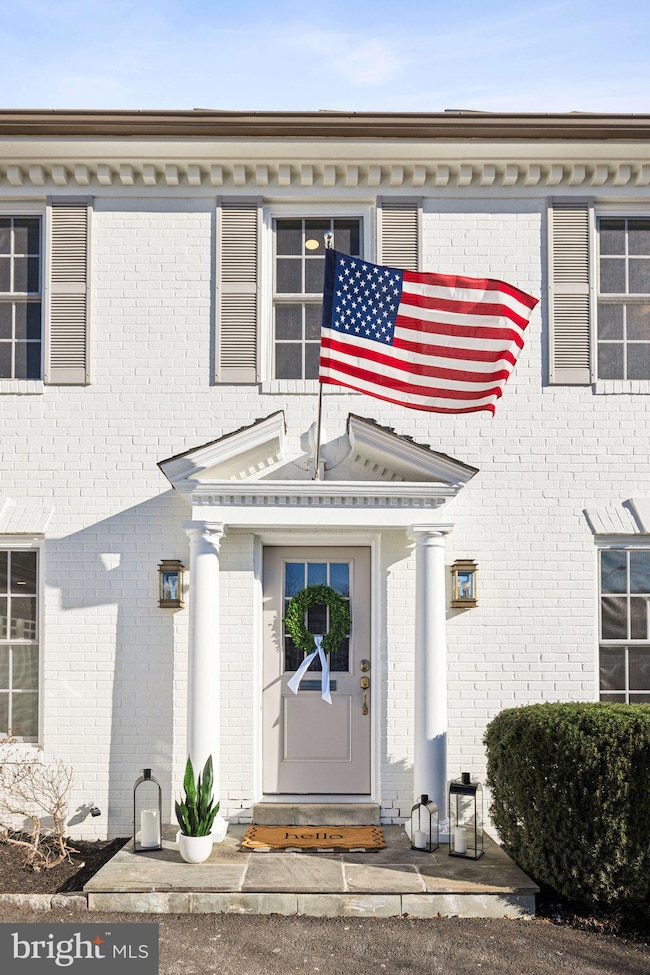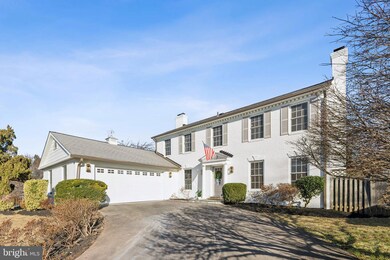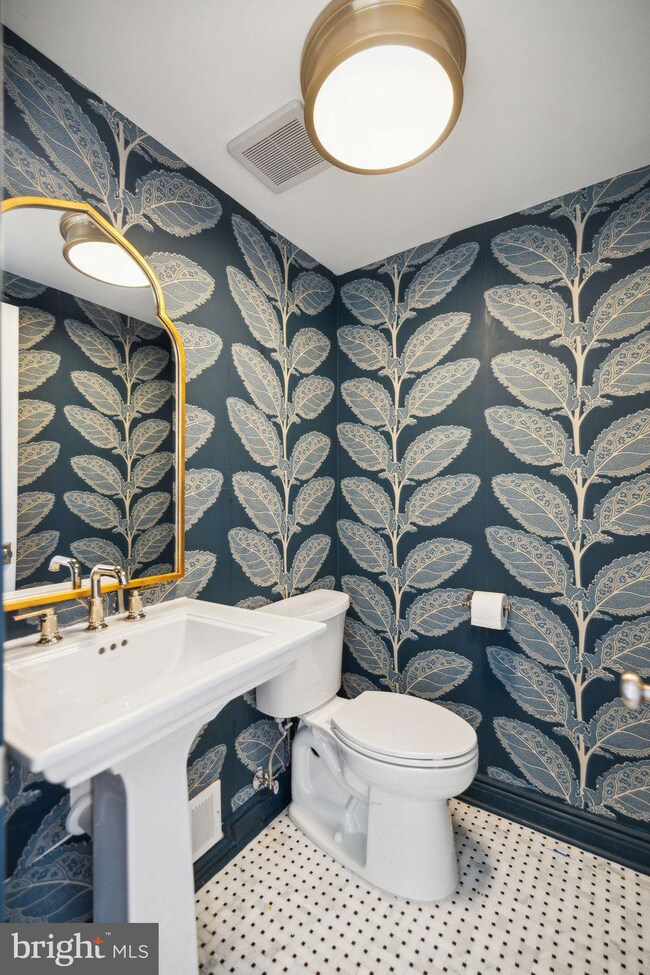
4774 Williamsburg Blvd Arlington, VA 22207
Rock Spring NeighborhoodHighlights
- Craftsman Architecture
- 3 Fireplaces
- Stainless Steel Appliances
- Jamestown Elementary School Rated A
- No HOA
- 1 Car Attached Garage
About This Home
As of February 2025***Offer Deadline by 2/10 at 1pm*** Welcome to 4774 Williamsburg Blvd, a beautifully remodeled transitional colonial-style home located in the prestigious Country Club Manor neighborhood of Arlington. No stone was left uncovered with this complete renovation. This stunning three-story residence offers 5 spacious bedrooms, 4.5 luxurious bathrooms, and an attached 2 car garage. This stunning home has been transformed to allow for a seamless flow through-out the home. The main level features the most stunning re-designed kitchen with double ovens, brand-new stainless steel appliances, high-end custom cabinetry, brand new countertops and stunning fixtures. Don't miss the opportunity to cozy up next to all 3 fireplaces. Leading upstairs you're greeted by four spacious bedrooms complete with three spa-like remodeled bathrooms that make for the perfect amount of space for you to rest your head after a long day. Speaking of spa quality- the primary suite is truly what dreams are made of, plenty of space to unwind & plenty of storage for all your odds and ends and is finished off with a large walk-in primary closet. The basement rounds out this incredible home with a spacious rec. room, full bathroom, bedroom and in home GYM with walk-up stairs to the backyard. Meticulously renovated by a reputable remodeling company, this home combines timeless design with high-quality finishes to provide both comfort and elegance. Don't miss seeing this beauty in person!
Home Details
Home Type
- Single Family
Est. Annual Taxes
- $13,032
Year Built
- Built in 1966 | Remodeled in 2024
Lot Details
- 10,000 Sq Ft Lot
- Property is zoned R-10
Parking
- 1 Car Attached Garage
- Front Facing Garage
Home Design
- Craftsman Architecture
- Brick Exterior Construction
Interior Spaces
- Property has 2 Levels
- 3 Fireplaces
- Family Room
- Living Room
- Dining Room
Kitchen
- Stove
- Built-In Microwave
- Ice Maker
- Dishwasher
- Stainless Steel Appliances
- Disposal
Bedrooms and Bathrooms
- En-Suite Primary Bedroom
Laundry
- Laundry Room
- Laundry on main level
- Dryer
- Washer
Utilities
- Forced Air Heating and Cooling System
- Natural Gas Water Heater
Community Details
- No Home Owners Association
- Country Club Manor Subdivision
Listing and Financial Details
- Tax Lot 17
- Assessor Parcel Number 03-028-035
Map
Home Values in the Area
Average Home Value in this Area
Property History
| Date | Event | Price | Change | Sq Ft Price |
|---|---|---|---|---|
| 02/28/2025 02/28/25 | Sold | $1,852,600 | +5.9% | $503 / Sq Ft |
| 02/10/2025 02/10/25 | Pending | -- | -- | -- |
| 02/05/2025 02/05/25 | For Sale | $1,750,000 | -- | $475 / Sq Ft |
Tax History
| Year | Tax Paid | Tax Assessment Tax Assessment Total Assessment is a certain percentage of the fair market value that is determined by local assessors to be the total taxable value of land and additions on the property. | Land | Improvement |
|---|---|---|---|---|
| 2024 | $13,032 | $1,261,600 | $871,400 | $390,200 |
| 2023 | $12,039 | $1,168,800 | $822,900 | $345,900 |
| 2022 | $11,779 | $1,143,600 | $769,500 | $374,100 |
| 2021 | $11,338 | $1,100,800 | $734,200 | $366,600 |
| 2020 | $10,624 | $1,035,500 | $661,400 | $374,100 |
| 2019 | $10,475 | $1,021,000 | $646,900 | $374,100 |
| 2018 | $10,204 | $1,014,300 | $630,500 | $383,800 |
| 2017 | $9,710 | $965,200 | $570,000 | $395,200 |
| 2016 | $9,419 | $950,500 | $551,000 | $399,500 |
| 2015 | $9,412 | $945,000 | $541,500 | $403,500 |
| 2014 | $9,034 | $907,000 | $503,500 | $403,500 |
Mortgage History
| Date | Status | Loan Amount | Loan Type |
|---|---|---|---|
| Previous Owner | $350,000 | Seller Take Back | |
| Previous Owner | $986,250 | Credit Line Revolving | |
| Previous Owner | $190,000 | New Conventional | |
| Previous Owner | $100,000 | Credit Line Revolving | |
| Previous Owner | $173,000 | New Conventional | |
| Previous Owner | $250,000 | Credit Line Revolving |
Deed History
| Date | Type | Sale Price | Title Company |
|---|---|---|---|
| Deed | $1,852,600 | Commonwealth Land Title | |
| Deed | $1,065,000 | Commonwealth Land Title | |
| Deed | $1,065,000 | Commonwealth Land Title |
Similar Homes in the area
Source: Bright MLS
MLS Number: VAAR2052762
APN: 03-028-035
- 4929 34th Rd N
- 3612 N Glebe Rd
- 4911 37th St N
- 4845 Little Falls Rd
- 4955 Old Dominion Dr
- 4608 37th St N
- 3815 N Abingdon St
- 4777 33rd St N
- 4755 40th St N
- 4871 Old Dominion Dr
- 1742 Atoga Ave
- 4622 N Dittmar Rd
- 1740 Atoga Ave
- 3946 N Dumbarton St
- 3415 N Edison St
- 3102 N Dinwiddie St
- 4653 34th St N
- 1806 Dumbarton St
- 1803 Dumbarton St
- 3722 N Wakefield St






