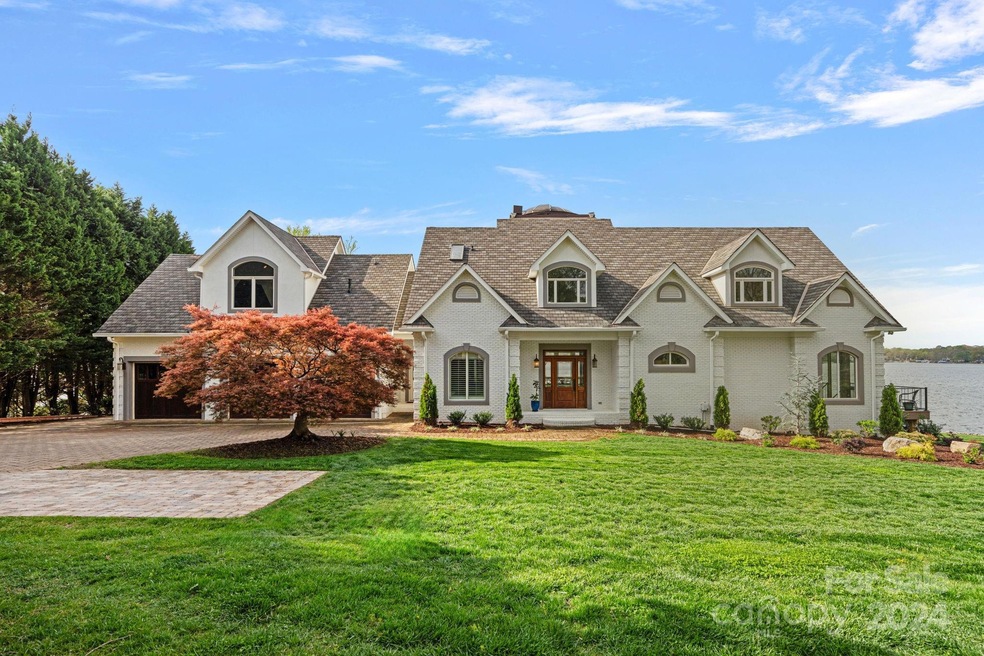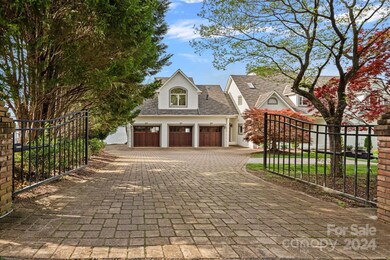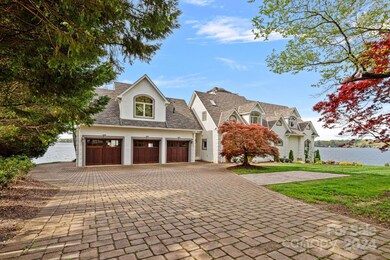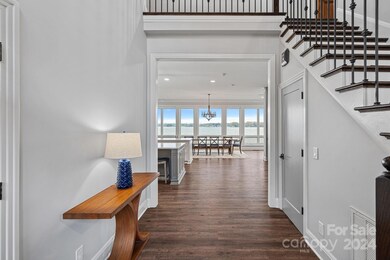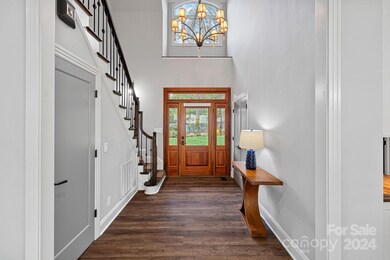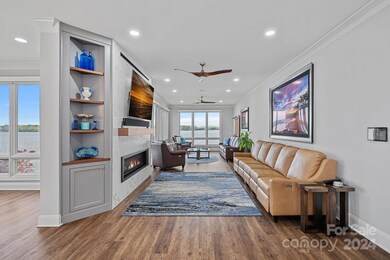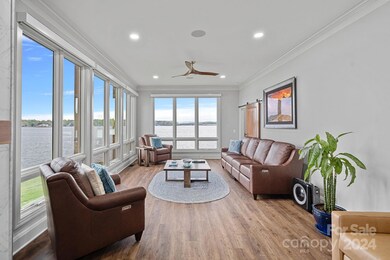
4775 Giles Ave Sherrills Ford, NC 28673
Lake Norman of Catawba NeighborhoodHighlights
- Docks
- Boat Lift
- Waterfront
- Sherrills Ford Elementary School Rated A-
- Sauna
- Open Floorplan
About This Home
As of September 2024This breathtaking lakeside home features 380 feet of shoreline and is meticulously crafted for perfect entertaining. Flooded with natural light, the great room, dining area, and kitchen feature panoramic windows. Chef’s kitchen includes a central island, gas cooktop, grill, double ovens, and two refrigerator drawers. Adjacent to the kitchen, a butler’s pantry and coffee bar with wine coolers. Upstairs, you’ll find a secondary primary suite and bedroom, complete with its own coffee bar and mini fridge. Entertainment enthusiasts will appreciate the theater room, which opens to a walk-out deck and a fully stocked bar equipped with a dishwasher, ice machine, disposal, and fridge. A recent remodel, completed December 2023, expanded the home’s square footage. Notable upgrades include a fully modernized kitchen, a new main-level primary suite, and an extended great room featuring a marble unit fireplace. Additionally, studies have confirmed that the property is suitable for an inground pool.
Last Agent to Sell the Property
Tyson Sold Brokerage Phone: 704-309-2104 License #222725
Home Details
Home Type
- Single Family
Est. Annual Taxes
- $8,472
Year Built
- Built in 1994
Lot Details
- Lot Dimensions are 199 x174 x 77 x 46 x 85 x 68 x 94
- Waterfront
- Gated Home
- Back Yard Fenced
- Irrigation
- Property is zoned R-30
Parking
- 2 Car Attached Garage
- Garage Door Opener
- Driveway
- Electric Gate
Home Design
- Brick Exterior Construction
- Stucco
Interior Spaces
- 2.5-Story Property
- Open Floorplan
- Wet Bar
- Sound System
- Wired For Data
- Built-In Features
- Bar Fridge
- Ceiling Fan
- Insulated Windows
- Great Room with Fireplace
- Sauna
- Water Views
- Crawl Space
Kitchen
- Convection Oven
- Indoor Grill
- Gas Cooktop
- Range Hood
- Microwave
- Plumbed For Ice Maker
- Dishwasher
- Wine Refrigerator
- Kitchen Island
- Trash Compactor
- Disposal
Flooring
- Wood
- Tile
- Vinyl
Bedrooms and Bathrooms
- Walk-In Closet
Laundry
- Laundry Room
- Electric Dryer Hookup
Outdoor Features
- Outdoor Shower
- Boat Lift
- Docks
- Balcony
- Deck
- Covered patio or porch
- Outdoor Kitchen
Schools
- Sherrills Ford Elementary School
- Mill Creek Middle School
- Bandys High School
Utilities
- Central Air
- Air Filtration System
- Heat Pump System
- Heating System Uses Propane
- Power Generator
- Propane
- Tankless Water Heater
- Septic Tank
- Cable TV Available
Listing and Financial Details
- Assessor Parcel Number 4616012586950000
Map
Home Values in the Area
Average Home Value in this Area
Property History
| Date | Event | Price | Change | Sq Ft Price |
|---|---|---|---|---|
| 09/23/2024 09/23/24 | Sold | $2,600,000 | -8.8% | $496 / Sq Ft |
| 08/20/2024 08/20/24 | Pending | -- | -- | -- |
| 07/26/2024 07/26/24 | Price Changed | $2,850,000 | -5.0% | $544 / Sq Ft |
| 06/28/2024 06/28/24 | For Sale | $2,999,000 | +15.3% | $573 / Sq Ft |
| 05/06/2024 05/06/24 | Off Market | $2,600,000 | -- | -- |
| 04/12/2024 04/12/24 | For Sale | $3,200,000 | +156.0% | $611 / Sq Ft |
| 11/13/2018 11/13/18 | Sold | $1,250,000 | -3.8% | $330 / Sq Ft |
| 10/06/2018 10/06/18 | Pending | -- | -- | -- |
| 08/30/2018 08/30/18 | For Sale | $1,299,000 | -- | $343 / Sq Ft |
Tax History
| Year | Tax Paid | Tax Assessment Tax Assessment Total Assessment is a certain percentage of the fair market value that is determined by local assessors to be the total taxable value of land and additions on the property. | Land | Improvement |
|---|---|---|---|---|
| 2024 | $8,472 | $1,720,200 | $625,100 | $1,095,100 |
| 2023 | $8,300 | $1,720,200 | $625,100 | $1,095,100 |
| 2022 | $7,948 | $1,127,400 | $397,800 | $729,600 |
| 2021 | $7,948 | $1,127,400 | $397,800 | $729,600 |
| 2020 | $7,948 | $1,127,400 | $397,800 | $729,600 |
| 2019 | $7,948 | $1,127,400 | $0 | $0 |
| 2018 | $5,591 | $816,200 | $370,300 | $445,900 |
| 2017 | $5,591 | $0 | $0 | $0 |
| 2016 | $5,590 | $0 | $0 | $0 |
| 2015 | $4,844 | $816,060 | $370,300 | $445,760 |
| 2014 | $4,844 | $807,300 | $370,400 | $436,900 |
Mortgage History
| Date | Status | Loan Amount | Loan Type |
|---|---|---|---|
| Previous Owner | $959,000 | New Conventional | |
| Previous Owner | $1,000,000 | New Conventional | |
| Previous Owner | $836,000 | No Value Available | |
| Previous Owner | -- | No Value Available | |
| Previous Owner | $664,000 | New Conventional | |
| Previous Owner | $730,000 | New Conventional | |
| Previous Owner | $736,000 | New Conventional | |
| Previous Owner | $890,000 | Construction |
Deed History
| Date | Type | Sale Price | Title Company |
|---|---|---|---|
| Warranty Deed | $2,600,000 | Chicago Title | |
| Warranty Deed | $1,250,000 | Chicago Title | |
| Deed | -- | -- | |
| Deed | $150,000 | -- |
Similar Homes in Sherrills Ford, NC
Source: Canopy MLS (Canopy Realtor® Association)
MLS Number: 4122663
APN: 4616012586950000
- 4848 Kiser Island Rd
- 4446 Marion Dr
- 7942 Vista View Dr
- 5153 Glenwood St
- 4954 Moonlite Bay Dr
- 4361 Beechwood Trail
- 4495 Ina Ln
- 4377 Kiser Island Rd
- 4980 Kiser Island Rd
- 7831 Spinnaker Bay Dr Unit 314
- 7831 Spinnaker Bay Dr Unit 106
- 7911 Barkley Rd
- 4516 Slanting Bridge Rd
- Lot 1 Wildlife Ln Unit 1
- 7887 Mountain Shore Dr
- 7741 Marlette Ln
- 4218 Sigmon Cove Ln Unit 6
- 4416 Enoch Dr
- 4271 Candlewood Dr
- 4265 Candlewood Dr
