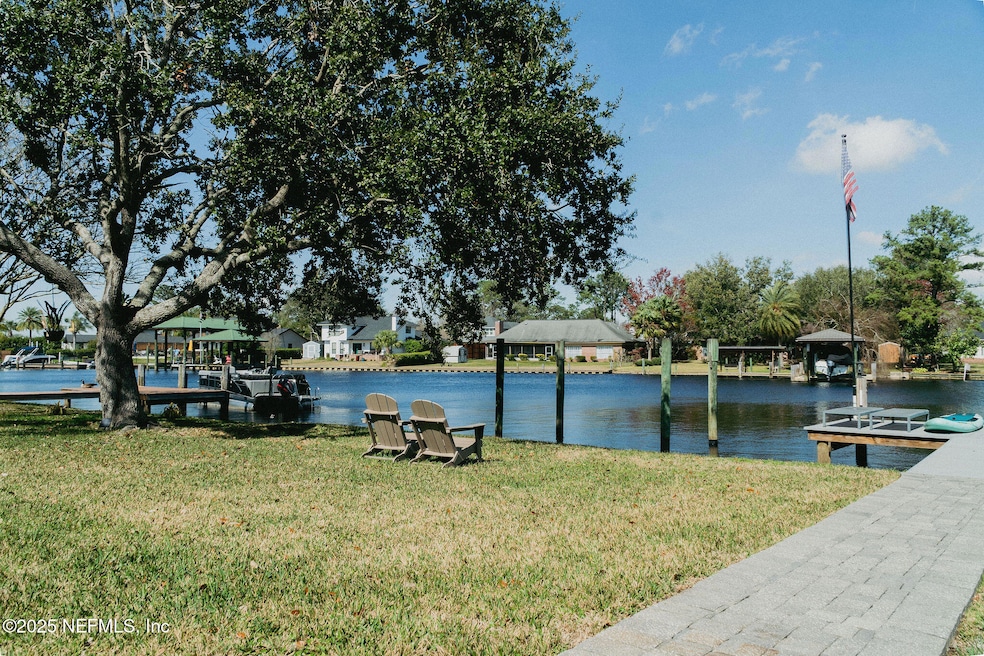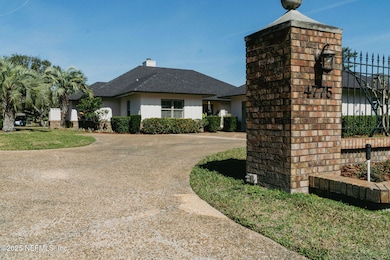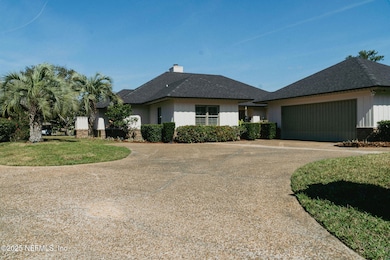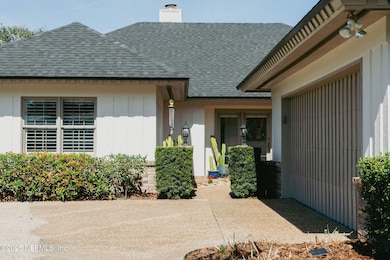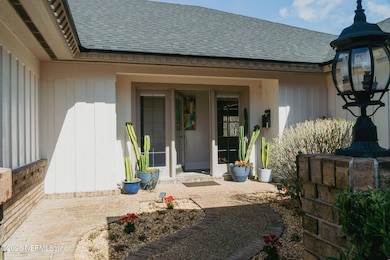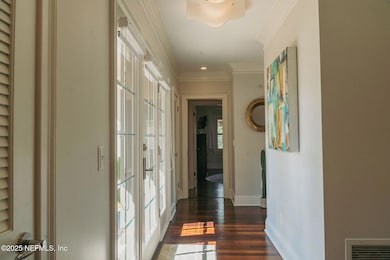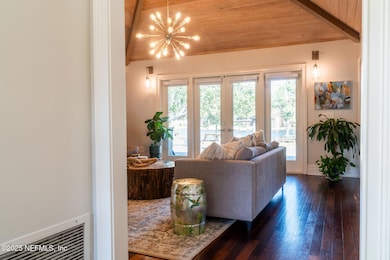
4775 Godwin Ave Jacksonville, FL 32210
Ortega NeighborhoodEstimated payment $5,639/month
Highlights
- Docks
- Home fronts navigable water
- Boat Lift
- John Stockton Elementary School Rated A-
- River Access
- Canal View
About This Home
ASSUMABLE VA LOAN AT 3.25% = Huge savings! Beautiful, renovated home on the navigable water of Pirates Bay. Natural light abounds, and the fluid floorplan is perfect for indoor and outdoor entertaining. Hardwood flooring is found throughout the entire home, and tile in kitchen and bathrooms. Serene office overlooks the water. Newly renovated kitchen with (propane) gas range. Gas fireplace in living room is flanked by generous built-ins. Natural wood cathedral ceiling and custom designed bar make this room truly the heart of the home; and all with a spectacular water view! Sliding Atrium doors entice you outside, to a little piece of heaven on earth. The generous paver patio and walkway lead to the large backyard with a tempting swim spa, and other relaxing outdoor living spaces. The 25' dock is finished with attractive, low-maintenance Trex decking, and a 25' lift! The canal is deep water with 45'+ boats passable. Roof, and A/C installed in 2021. Zoned for A-rated Stockton Elem. Bring your boat, kayaks and paddle boards! Enjoy Blue Angel fly overs from your backyard! Take your boat to Jaguar games! Sit in the hot tub under the stars! 15 minutes from downtown Jacksonville, 5 minutes from NAS Jax.
Co-Listing Agent
BERKSHIRE HATHAWAY HOMESERVICES FLORIDA NETWORK REALTY License #3299550
Home Details
Home Type
- Single Family
Est. Annual Taxes
- $9,112
Year Built
- Built in 1982 | Remodeled
Lot Details
- 0.3 Acre Lot
- Home fronts navigable water
HOA Fees
- $220 Monthly HOA Fees
Parking
- 2 Car Attached Garage
- Garage Door Opener
Home Design
- Shingle Roof
- Wood Siding
Interior Spaces
- 2,091 Sq Ft Home
- 1-Story Property
- Built-In Features
- Ceiling Fan
- Gas Fireplace
- Canal Views
Kitchen
- Eat-In Kitchen
- Gas Range
- Microwave
- Ice Maker
- Dishwasher
- Disposal
Flooring
- Wood
- Tile
Bedrooms and Bathrooms
- 3 Bedrooms
- 2 Full Bathrooms
- Bathtub With Separate Shower Stall
Laundry
- Dryer
- Front Loading Washer
Outdoor Features
- River Access
- Boat Lift
- Docks
Schools
- John Stockton Elementary School
Utilities
- Central Heating and Cooling System
- Electric Water Heater
Community Details
- Pirates Bay Subdivision
Listing and Financial Details
- Assessor Parcel Number 1021531010
Map
Home Values in the Area
Average Home Value in this Area
Tax History
| Year | Tax Paid | Tax Assessment Tax Assessment Total Assessment is a certain percentage of the fair market value that is determined by local assessors to be the total taxable value of land and additions on the property. | Land | Improvement |
|---|---|---|---|---|
| 2024 | $9,468 | $539,334 | $206,250 | $333,084 |
| 2023 | $9,468 | $556,560 | $206,250 | $350,310 |
| 2022 | $8,758 | $543,765 | $206,250 | $337,515 |
| 2021 | $6,776 | $375,092 | $152,625 | $222,467 |
| 2020 | $6,660 | $366,230 | $152,625 | $213,605 |
| 2019 | $6,660 | $360,927 | $148,500 | $212,427 |
| 2018 | $6,448 | $347,335 | $148,500 | $198,835 |
| 2017 | $5,935 | $313,914 | $123,750 | $190,164 |
| 2016 | $5,933 | $308,198 | $0 | $0 |
| 2015 | $5,982 | $305,413 | $0 | $0 |
| 2014 | $5,873 | $296,438 | $0 | $0 |
Property History
| Date | Event | Price | Change | Sq Ft Price |
|---|---|---|---|---|
| 02/14/2025 02/14/25 | For Sale | $835,000 | 0.0% | $399 / Sq Ft |
| 12/17/2023 12/17/23 | Off Market | $2,000 | -- | -- |
| 12/17/2023 12/17/23 | Off Market | $2,400 | -- | -- |
| 12/17/2023 12/17/23 | Off Market | $1,800 | -- | -- |
| 12/17/2023 12/17/23 | Off Market | $650,000 | -- | -- |
| 08/28/2021 08/28/21 | For Sale | $650,000 | 0.0% | $311 / Sq Ft |
| 08/27/2021 08/27/21 | Sold | $650,000 | +26983.3% | $311 / Sq Ft |
| 08/27/2021 08/27/21 | Pending | -- | -- | -- |
| 10/29/2018 10/29/18 | Rented | $2,400 | 0.0% | -- |
| 10/23/2018 10/23/18 | Under Contract | -- | -- | -- |
| 09/06/2018 09/06/18 | For Rent | $2,400 | +20.0% | -- |
| 04/12/2017 04/12/17 | Rented | $2,000 | -16.7% | -- |
| 04/08/2017 04/08/17 | Under Contract | -- | -- | -- |
| 02/17/2017 02/17/17 | For Rent | $2,400 | 0.0% | -- |
| 12/01/2014 12/01/14 | Rented | $2,400 | 0.0% | -- |
| 11/29/2014 11/29/14 | Under Contract | -- | -- | -- |
| 10/27/2014 10/27/14 | For Rent | $2,400 | +33.3% | -- |
| 03/15/2012 03/15/12 | Rented | $1,800 | -10.0% | -- |
| 02/29/2012 02/29/12 | Under Contract | -- | -- | -- |
| 02/25/2012 02/25/12 | For Rent | $2,000 | -- | -- |
Deed History
| Date | Type | Sale Price | Title Company |
|---|---|---|---|
| Warranty Deed | $650,000 | Landmark Title | |
| Warranty Deed | $465,000 | -- | |
| Interfamily Deed Transfer | $78,200 | -- | |
| Warranty Deed | $244,000 | -- |
Mortgage History
| Date | Status | Loan Amount | Loan Type |
|---|---|---|---|
| Open | $455,000 | New Conventional | |
| Previous Owner | $465,000 | Negative Amortization | |
| Previous Owner | $165,000 | No Value Available | |
| Previous Owner | $170,000 | No Value Available |
Similar Homes in the area
Source: realMLS (Northeast Florida Multiple Listing Service)
MLS Number: 2070458
APN: 102153-1010
- 4736 Blount Ave
- 4647 Blount Ave
- 4647 Timuquana Rd
- 4531 Sussex Ave Unit 4
- 4551 Blount Ave
- 4836 Yacht Club Rd
- 4534 Blount Ave
- 4765 Long Bow Rd
- 5160 Arapahoe Ave
- 5074 Arapahoe Ave
- 5140 Ortega Blvd
- 5334 Della Robbia Way
- 5375 Ortega Farms Blvd Unit 707
- 5375 Ortega Farms Blvd Unit 711
- 5375 Ortega Farms Blvd Unit 609
- 5375 Ortega Farms Blvd Unit 210
- 5375 Ortega Farms Blvd Unit 302
- 5375 Ortega Farms Blvd Unit 109
- 5375 Ortega Farms Blvd Unit 408
- 5375 Ortega Farms Blvd Unit 314
