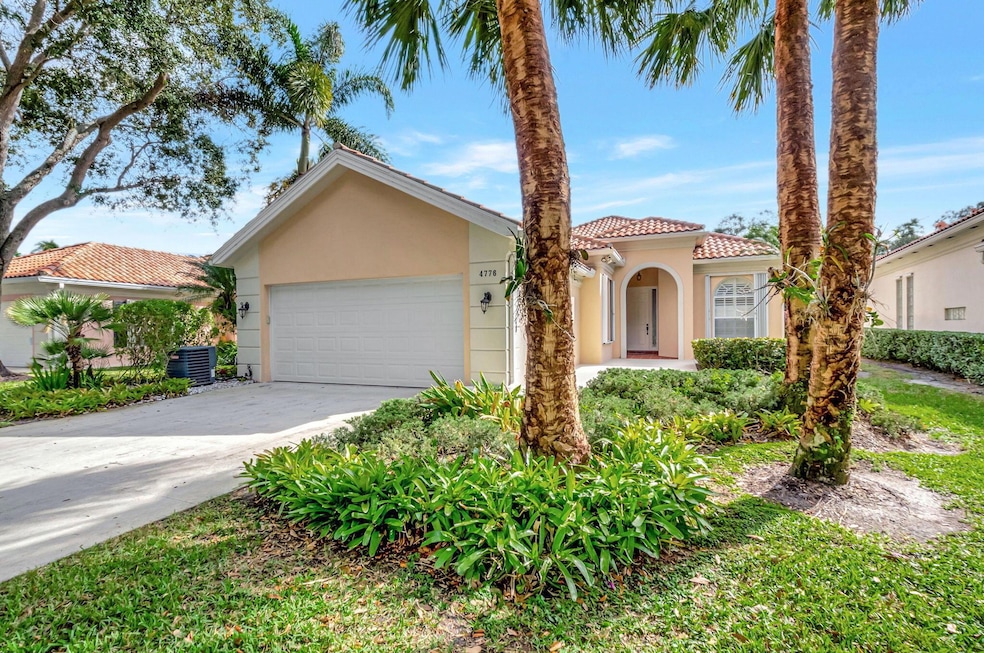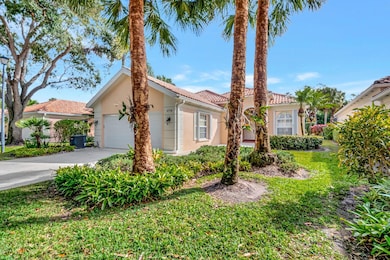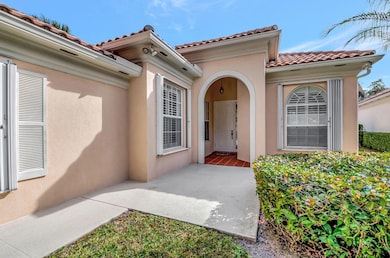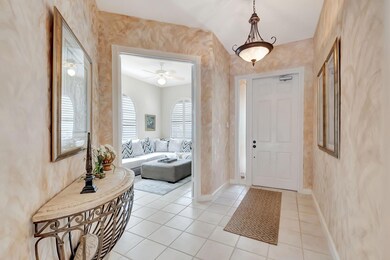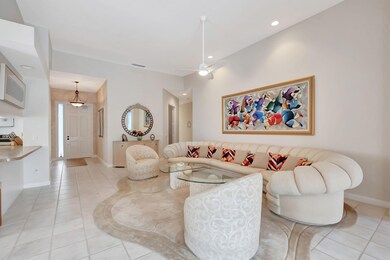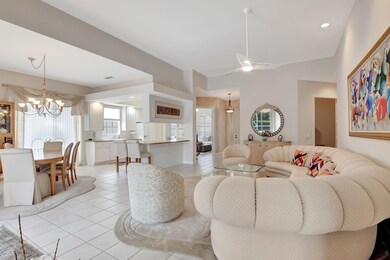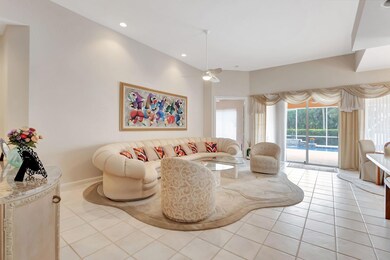
4776 Orchard Ln Delray Beach, FL 33445
Hammock Reserve NeighborhoodHighlights
- Saltwater Pool
- Gated Community
- Great Room
- Spanish River Community High School Rated A+
- Vaulted Ceiling
- Formal Dining Room
About This Home
As of February 2025Welcome to this stunning Oakmont model home, located in the highly sought-after, all-age gated community of Hammock Reserve. Boasting 2,000+ sf of spacious living, this 3BR/2BA home offers an abundance of versatile space, including a den/office/exercise room, perfect for today's lifestyle. Living space offers an open and spacious layout highlighted by soaring cathedral ceilings, creating a bright & inviting atmosphere throughout. Open kitchen design is a favorite! Tile flooring throughout, brand new carpet in all three bedrooms, and plantation shutters or elegant draped window treatments. Tropical inground pool w/water feature surrounded by gorgeous travertine paver decking, a private serene retreat. Covered patio and screened-in pool area w/ceiling fans is ideal for entertaining, hosting
Home Details
Home Type
- Single Family
Est. Annual Taxes
- $4,988
Year Built
- Built in 1998
Lot Details
- 6,962 Sq Ft Lot
- Sprinkler System
- Property is zoned PRD-5(
HOA Fees
- $300 Monthly HOA Fees
Parking
- 2 Car Attached Garage
- Garage Door Opener
- Driveway
Home Design
- Spanish Tile Roof
- Tile Roof
Interior Spaces
- 2,000 Sq Ft Home
- 1-Story Property
- Furnished or left unfurnished upon request
- Vaulted Ceiling
- Ceiling Fan
- Plantation Shutters
- Blinds
- Entrance Foyer
- Great Room
- Family Room
- Formal Dining Room
- Security Gate
Kitchen
- Electric Range
- Microwave
- Disposal
Flooring
- Carpet
- Tile
Bedrooms and Bathrooms
- 3 Bedrooms
- Split Bedroom Floorplan
- Walk-In Closet
- 2 Full Bathrooms
- Dual Sinks
- Separate Shower in Primary Bathroom
Laundry
- Laundry Room
- Dryer
- Washer
Outdoor Features
- Saltwater Pool
- Patio
Schools
- Opa Locka Elementary School
- Omni Middle School
- Spanish River Community High School
Utilities
- Central Heating and Cooling System
- Electric Water Heater
- Cable TV Available
Listing and Financial Details
- Assessor Parcel Number 12424625160000470
Community Details
Overview
- Association fees include common areas, ground maintenance, pool(s), reserve fund, sewer, security, trash
- Built by DiVosta Homes
- Hammock Reserve Subdivision, Oakmont Floorplan
Recreation
- Community Pool
- Trails
Security
- Phone Entry
- Gated Community
Map
Home Values in the Area
Average Home Value in this Area
Property History
| Date | Event | Price | Change | Sq Ft Price |
|---|---|---|---|---|
| 02/12/2025 02/12/25 | Sold | $730,000 | -1.4% | $365 / Sq Ft |
| 02/06/2025 02/06/25 | Pending | -- | -- | -- |
| 01/07/2025 01/07/25 | Price Changed | $740,000 | -1.3% | $370 / Sq Ft |
| 12/14/2024 12/14/24 | For Sale | $750,000 | -- | $375 / Sq Ft |
Tax History
| Year | Tax Paid | Tax Assessment Tax Assessment Total Assessment is a certain percentage of the fair market value that is determined by local assessors to be the total taxable value of land and additions on the property. | Land | Improvement |
|---|---|---|---|---|
| 2024 | $2,449 | $296,901 | -- | -- |
| 2023 | $4,988 | $288,253 | $0 | $0 |
| 2022 | $4,905 | $279,857 | $0 | $0 |
| 2021 | $4,905 | $271,706 | $0 | $0 |
| 2020 | $4,866 | $267,955 | $0 | $0 |
| 2019 | $4,798 | $261,931 | $0 | $0 |
| 2018 | $4,591 | $257,047 | $0 | $0 |
| 2017 | $4,568 | $251,760 | $0 | $0 |
| 2016 | $2,291 | $246,582 | $0 | $0 |
| 2015 | $4,699 | $244,868 | $0 | $0 |
| 2014 | $4,727 | $242,925 | $0 | $0 |
Mortgage History
| Date | Status | Loan Amount | Loan Type |
|---|---|---|---|
| Open | $511,000 | New Conventional | |
| Previous Owner | $150,000 | New Conventional | |
| Previous Owner | $140,000 | New Conventional |
Deed History
| Date | Type | Sale Price | Title Company |
|---|---|---|---|
| Warranty Deed | $730,000 | None Listed On Document | |
| Interfamily Deed Transfer | -- | None Available | |
| Warranty Deed | $236,000 | -- | |
| Deed | $223,200 | -- |
Similar Homes in Delray Beach, FL
Source: BeachesMLS
MLS Number: R11044715
APN: 12-42-46-25-16-000-0470
- 4660 Cherry Laurel Ln
- 4774 Valencia Dr
- 4590 Live Oak Blvd
- 4777 Valencia Dr
- 16356 Bridlewood Cir
- 4705 Tree Fern Dr
- 16436 Bridlewood Cir
- 16333 Bridlewood Cir
- 2024 Valencia Dr
- 4556 White Cedar Ln
- 4784 Blossom Dr
- 16484 Bridlewood Cir
- 5040 Alencia Ct
- 16639 Sweet Bay Dr
- 16841 Rose Apple Dr
- 4785 Blossom Dr
- 4246 Live Oak Blvd
- 16881 Rose Apple Dr
- 4786 Temple Dr
- 5108 Columbo Ct
