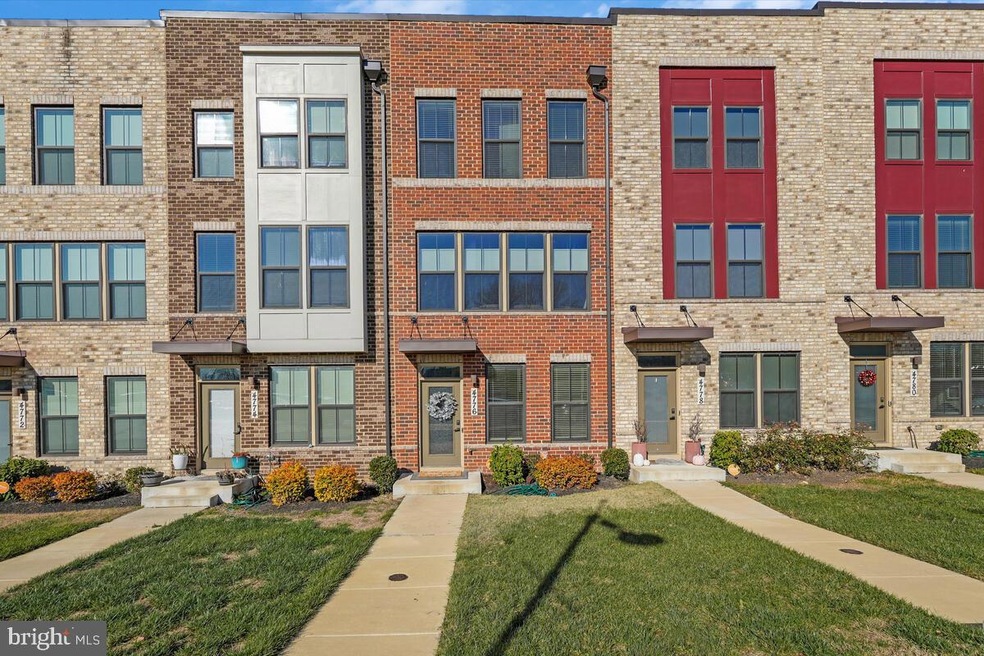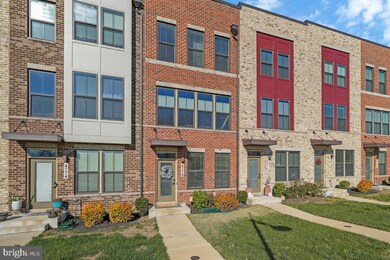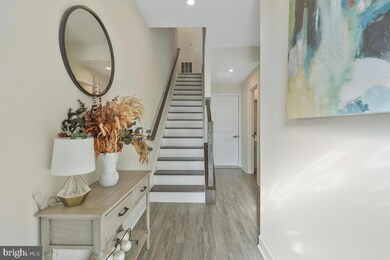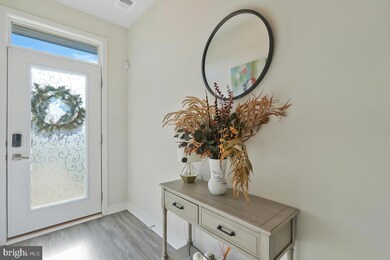
4776 Towne Square Blvd Suitland, MD 20746
Suitland - Silver Hill NeighborhoodHighlights
- Fitness Center
- Contemporary Architecture
- Jogging Path
- Open Floorplan
- Upgraded Countertops
- Stainless Steel Appliances
About This Home
As of January 2025Welcome to 4776 Towne Square Blvd, Suitland, MD 20746 – a stunning 4-level townhome designed for modern living and stylish comfort! Built in 2021, this Clarendon Model offers 4 bedrooms, each with its own walk-in closet, and 4.5 baths, and has over 2000 square feet of living space. The open-concept layout features 9’ ceilings, LVP flooring, and elegant oak stairs, creating a seamless flow throughout the home. The gourmet kitchen is a standout with quartz countertops, a large island, 42” cabinets, stainless steel gas appliances, and plenty of space to entertain.
The third floor boasts two bedrooms with custom Elfa closet systems, dual bath vanities, a large ceramic-tiled shower, and a convenient stackable washer and dryer. The fourth level is a private retreat with a fourth bedroom, a full bath with a tub, and a spacious rec room that walks out to a balcony, perfect for relaxing evenings. The home’s brick front, rear-entry garage, 2-zone heating/cooling, and tankless gas water heater add to its comfort and efficiency. Custom window blinds complete the look, offering privacy and style. Don’t miss your chance to own this beautifully crafted home in a prime location – schedule your tour today!
Townhouse Details
Home Type
- Townhome
Est. Annual Taxes
- $5,624
Year Built
- Built in 2021
Lot Details
- 976 Sq Ft Lot
- Property is in excellent condition
HOA Fees
- $250 Monthly HOA Fees
Parking
- 1 Car Attached Garage
- 1 Driveway Space
- Rear-Facing Garage
Home Design
- Contemporary Architecture
- Brick Exterior Construction
- Slab Foundation
- Frame Construction
- Shake Siding
Interior Spaces
- Property has 4 Levels
- Open Floorplan
- Ceiling height of 9 feet or more
- Ceiling Fan
- Recessed Lighting
- Insulated Windows
- Window Treatments
- Insulated Doors
- Luxury Vinyl Plank Tile Flooring
- Laundry on upper level
Kitchen
- Built-In Microwave
- Stainless Steel Appliances
- Kitchen Island
- Upgraded Countertops
Bedrooms and Bathrooms
- En-Suite Bathroom
- Walk-In Closet
Accessible Home Design
- More Than Two Accessible Exits
Schools
- Suitland Elementary School
- Drew Freeman Middle School
- Suitland High School
Utilities
- Forced Air Heating and Cooling System
- 200+ Amp Service
- Water Dispenser
- Tankless Water Heater
- Natural Gas Water Heater
Listing and Financial Details
- Tax Lot 13
- Assessor Parcel Number 17065631186
- $450 Front Foot Fee per year
Community Details
Overview
- Association fees include cable TV, lawn maintenance, high speed internet
- Villages Of Towne Square HOA
- Village Of Towne Square Subdivision
- Property Manager
Amenities
- Common Area
Recreation
- Fitness Center
- Dog Park
- Jogging Path
Map
Home Values in the Area
Average Home Value in this Area
Property History
| Date | Event | Price | Change | Sq Ft Price |
|---|---|---|---|---|
| 01/09/2025 01/09/25 | Sold | $490,000 | 0.0% | $245 / Sq Ft |
| 12/12/2024 12/12/24 | Pending | -- | -- | -- |
| 12/06/2024 12/06/24 | For Sale | $489,950 | -- | $245 / Sq Ft |
Tax History
| Year | Tax Paid | Tax Assessment Tax Assessment Total Assessment is a certain percentage of the fair market value that is determined by local assessors to be the total taxable value of land and additions on the property. | Land | Improvement |
|---|---|---|---|---|
| 2024 | $5,559 | $378,467 | $0 | $0 |
| 2023 | $5,306 | $355,700 | $90,000 | $265,700 |
| 2022 | $5,148 | $345,067 | $0 | $0 |
| 2021 | $4,970 | $334,433 | $0 | $0 |
| 2020 | $0 | $11,200 | $11,200 | $0 |
| 2019 | $160 | $11,200 | $11,200 | $0 |
Mortgage History
| Date | Status | Loan Amount | Loan Type |
|---|---|---|---|
| Open | $490,000 | VA | |
| Previous Owner | $468,452 | FHA |
Deed History
| Date | Type | Sale Price | Title Company |
|---|---|---|---|
| Deed | $490,000 | Highland Title | |
| Deed | $477,095 | Nvr Setmnt Svcs Of Md Inc | |
| Deed | $607,234 | Nvr Settlement Services |
Similar Homes in Suitland, MD
Source: Bright MLS
MLS Number: MDPG2134766
APN: 06-5631186
- 2824 Lewis Ave
- 2705 Porter Ave
- 5002 Silver Hill Rd
- 4645 Towne Park Rd
- 5012 Silver Hill Rd
- 2509 Lewis Ave
- 3144 Irma Ct
- 4806 Medora Dr
- 5236 Daventry Terrace
- 2514 Ewing Ave
- 2834 Crestwick Place
- 2712 Crestwick Place
- 2736 Crestwick Place
- 3207 Randall Rd
- 4510 Navy Day Place
- 5306 Plaza Ct
- 3409 Randall Rd
- 5006 Mathilda Ln
- 3541 Wood Creek Dr
- 3203 Prince Ranier Place






