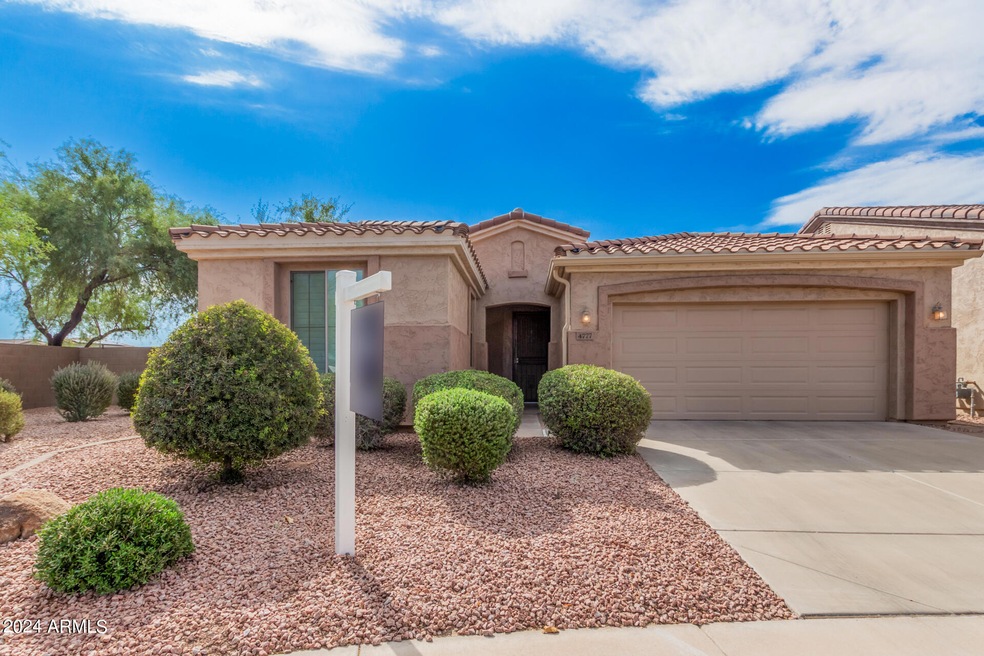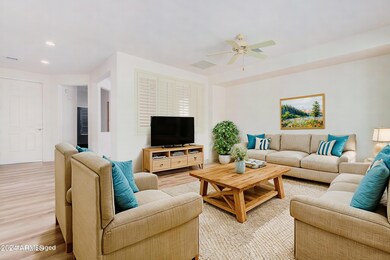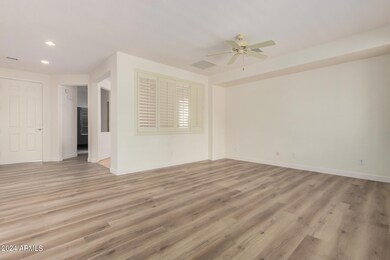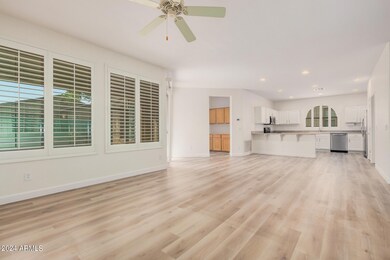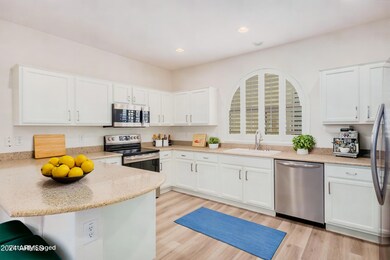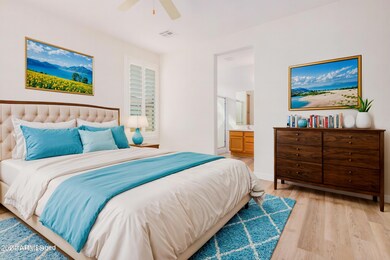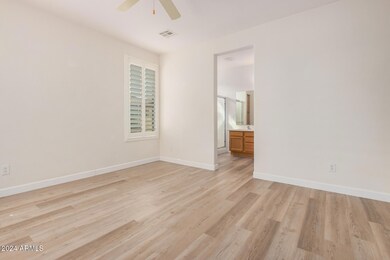
4777 E Narrowleaf Dr Gilbert, AZ 85298
Trilogy NeighborhoodHighlights
- Golf Course Community
- Fitness Center
- Community Lake
- Cortina Elementary School Rated A
- Gated with Attendant
- Clubhouse
About This Home
As of December 2024This beautifully maintained home in the desirable Trilogy community of Gilbert, AZ, offers the perfect blend of modern convenience and elegant design. Built in 2006, the home spans 1,604 square feet, providing an ideal size for comfortable living without feeling overwhelming. The kitchen is a chef's dream, featuring stunning granite countertops, sleek stainless steel appliances, and ample space for preparing meals and entertaining. Throughout the home, you'll find gorgeous wood-like tile flooring that brings warmth and sophistication to every room, while the custom wood blinds offer a touch of classic style and privacy.
One of the standout features of this property is the enclosed back patio, providing a tranquil outdoor living space perfect for enjoying Arizona's beautiful weather year-round. Whether you're looking to relax with a cup of coffee in the morning or host a casual gathering, this space offers versatility and charm.
Located in Trilogy, a sought-after, active adult community, you'll have access to a range of amenities, from golf courses to fitness centers, and the peace of mind that comes with living in a well-established neighborhood. If you're seeking a home that combines quality, style, and convenience, this is the perfect choice.
Home Details
Home Type
- Single Family
Est. Annual Taxes
- $2,142
Year Built
- Built in 2006
Lot Details
- 5,279 Sq Ft Lot
- Desert faces the front and back of the property
- Wrought Iron Fence
- Block Wall Fence
- Front and Back Yard Sprinklers
HOA Fees
- $196 Monthly HOA Fees
Parking
- 2 Car Garage
- Garage Door Opener
Home Design
- Wood Frame Construction
- Tile Roof
- Stucco
Interior Spaces
- 1,604 Sq Ft Home
- 1-Story Property
- Ceiling height of 9 feet or more
- Double Pane Windows
- Solar Screens
Kitchen
- Built-In Microwave
- Granite Countertops
Flooring
- Carpet
- Laminate
Bedrooms and Bathrooms
- 2 Bedrooms
- 2 Bathrooms
- Dual Vanity Sinks in Primary Bathroom
Schools
- Adult Elementary And Middle School
- Adult High School
Utilities
- Cooling System Updated in 2021
- Refrigerated Cooling System
- Heating System Uses Natural Gas
- High Speed Internet
- Cable TV Available
Additional Features
- No Interior Steps
- Covered patio or porch
Listing and Financial Details
- Tax Lot 1913
- Assessor Parcel Number 313-06-817
Community Details
Overview
- Association fees include street maintenance
- Self Managed Association, Phone Number (480) 279-2086
- Built by Shea Homes
- Trilogy Unit 9 Phase A Subdivision
- FHA/VA Approved Complex
- Community Lake
Amenities
- Clubhouse
- Theater or Screening Room
- Recreation Room
Recreation
- Golf Course Community
- Pickleball Courts
- Fitness Center
- Heated Community Pool
- Community Spa
Security
- Gated with Attendant
Map
Home Values in the Area
Average Home Value in this Area
Property History
| Date | Event | Price | Change | Sq Ft Price |
|---|---|---|---|---|
| 12/03/2024 12/03/24 | Sold | $450,000 | -4.3% | $281 / Sq Ft |
| 11/06/2024 11/06/24 | Pending | -- | -- | -- |
| 10/12/2024 10/12/24 | For Sale | $470,000 | -- | $293 / Sq Ft |
Tax History
| Year | Tax Paid | Tax Assessment Tax Assessment Total Assessment is a certain percentage of the fair market value that is determined by local assessors to be the total taxable value of land and additions on the property. | Land | Improvement |
|---|---|---|---|---|
| 2025 | $2,131 | $27,336 | -- | -- |
| 2024 | $2,142 | $26,035 | -- | -- |
| 2023 | $2,142 | $34,170 | $6,830 | $27,340 |
| 2022 | $2,048 | $28,820 | $5,760 | $23,060 |
| 2021 | $2,110 | $27,550 | $5,510 | $22,040 |
| 2020 | $2,152 | $24,180 | $4,830 | $19,350 |
| 2019 | $2,085 | $22,610 | $4,520 | $18,090 |
| 2018 | $2,008 | $21,450 | $4,290 | $17,160 |
| 2017 | $1,935 | $22,360 | $4,470 | $17,890 |
| 2016 | $1,967 | $21,410 | $4,280 | $17,130 |
| 2015 | $1,715 | $19,530 | $3,900 | $15,630 |
Mortgage History
| Date | Status | Loan Amount | Loan Type |
|---|---|---|---|
| Open | $427,500 | New Conventional | |
| Previous Owner | $111,700 | Purchase Money Mortgage |
Deed History
| Date | Type | Sale Price | Title Company |
|---|---|---|---|
| Warranty Deed | $450,000 | Navi Title Agency | |
| Warranty Deed | $269,194 | First American Title Insuran | |
| Special Warranty Deed | -- | First American Title Insuran | |
| Special Warranty Deed | -- | First American Title Insuran |
Similar Homes in the area
Source: Arizona Regional Multiple Listing Service (ARMLS)
MLS Number: 6763328
APN: 313-06-817
- 18436 E Celtic Manor Dr
- 18437 E Celtic Manor Dr
- 21932 S 185th Way
- 18544 E Caledonia Dr
- 21491 S 185th Way
- 18575 E Pine Barrens Ave
- 0 E Ocotillo Rd Unit B
- 4517 E Sourwood Dr
- 4550 E Donato Dr
- 4515 E Rakestraw Ln
- 22482 S 180th Place
- 18141 E Silver Creek Ln
- 18146 E Creosote Dr
- 18130 E Creosote Dr
- 22514 S 180th Place
- 22450 S 180th Place
- 18138 E Creosote Dr
- 22546 S 180th Place
- 22319 S 180th Place
- 22319 S 180th Place
