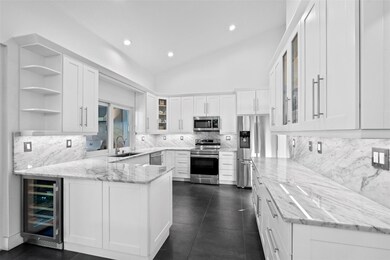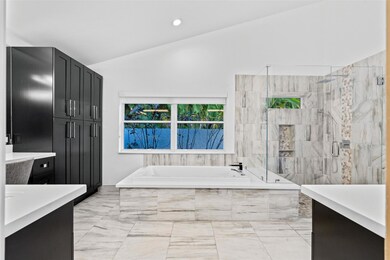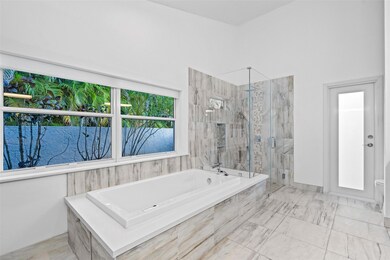
4777 NW 92nd Terrace Coral Springs, FL 33067
Pine Ridge NeighborhoodEstimated payment $5,637/month
Highlights
- Saltwater Pool
- Garden View
- Loft
- Vaulted Ceiling
- Attic
- Corner Lot
About This Home
WOW! Dramatic 4bd PLUS LOFT which Can be 5th room by adding closet( has 1/2 bth already!) Amazing OPEN FLOOR PLAN Pool home on Lush Landscaped oversized corner lot. OVER $175K updates you will see from the Expanded Paved 6 car driveway to the Extended Travertine Pool Deck w/ Large summer Kitchen. IMPACT window/Doors along w/Full Home Inground Propane Generator. New Kitchen w/Carrera Marble Counter/ Backsplash/wine Cooler/Soft close drawers. Dramatic 24" Tile thru Living area and Wood Lam. in Bdrms. Primary Bth. w/Toto toilet/Bubble Jet Heated Bain Ultra Tub! Don't miss New Bths w/Quartz counters. Contemporary LED Lights thru out. New Water Htr. New Flat Roof. 2 zone air. 8 fans .5 Baths in total! you will be sorry if you miss this one!!!. LOW HOA $350 pd semi annually!!!
Home Details
Home Type
- Single Family
Est. Annual Taxes
- $6,737
Year Built
- Built in 1984
Lot Details
- 0.31 Acre Lot
- West Facing Home
- Fenced
- Corner Lot
- Sprinkler System
- Property is zoned RS-4
HOA Fees
- $58 Monthly HOA Fees
Parking
- 2 Car Attached Garage
- Garage Door Opener
- Driveway
Home Design
- Spanish Tile Roof
Interior Spaces
- 2,777 Sq Ft Home
- 1-Story Property
- Vaulted Ceiling
- Ceiling Fan
- Sliding Windows
- Entrance Foyer
- Loft
- Utility Room
- Tile Flooring
- Garden Views
- Pull Down Stairs to Attic
- Impact Glass
Kitchen
- Self-Cleaning Oven
- Electric Range
- Microwave
- Ice Maker
- Dishwasher
- Disposal
Bedrooms and Bathrooms
- 4 Main Level Bedrooms
- Split Bedroom Floorplan
- Walk-In Closet
- Dual Sinks
- Separate Shower in Primary Bathroom
Laundry
- Laundry Room
- Dryer
- Washer
- Laundry Tub
Pool
- Saltwater Pool
- Pool Equipment or Cover
Outdoor Features
- Open Patio
- Porch
Utilities
- Central Heating
- Heat Pump System
- Underground Utilities
- Electric Water Heater
- Cable TV Available
Community Details
- Pine Ridge 112 37 B Subdivision
Listing and Financial Details
- Assessor Parcel Number 484110014200
Map
Home Values in the Area
Average Home Value in this Area
Tax History
| Year | Tax Paid | Tax Assessment Tax Assessment Total Assessment is a certain percentage of the fair market value that is determined by local assessors to be the total taxable value of land and additions on the property. | Land | Improvement |
|---|---|---|---|---|
| 2025 | $6,737 | $325,120 | -- | -- |
| 2024 | $6,528 | $315,960 | -- | -- |
| 2023 | $6,528 | $306,760 | $0 | $0 |
| 2022 | $6,214 | $297,830 | $0 | $0 |
| 2021 | $5,928 | $289,160 | $0 | $0 |
| 2020 | $5,698 | $282,410 | $0 | $0 |
| 2019 | $5,598 | $276,070 | $0 | $0 |
| 2018 | $5,255 | $270,930 | $0 | $0 |
| 2017 | $5,188 | $267,030 | $0 | $0 |
| 2016 | $4,931 | $261,540 | $0 | $0 |
| 2015 | $5,005 | $259,730 | $0 | $0 |
| 2014 | $4,959 | $257,670 | $0 | $0 |
| 2013 | -- | $348,350 | $109,650 | $238,700 |
Property History
| Date | Event | Price | Change | Sq Ft Price |
|---|---|---|---|---|
| 02/28/2025 02/28/25 | For Sale | $899,000 | -- | $324 / Sq Ft |
Deed History
| Date | Type | Sale Price | Title Company |
|---|---|---|---|
| Warranty Deed | $217,500 | -- |
Mortgage History
| Date | Status | Loan Amount | Loan Type |
|---|---|---|---|
| Open | $263,600 | New Conventional | |
| Closed | $294,000 | Stand Alone First | |
| Closed | $220,000 | Unknown | |
| Closed | $183,750 | New Conventional | |
| Previous Owner | $100,000 | No Value Available |
Similar Homes in Coral Springs, FL
Source: BeachesMLS (Greater Fort Lauderdale)
MLS Number: F10488115
APN: 48-41-10-01-4200
- 4830 NW 92nd Terrace
- 9033 NW 47th Ct
- 9050 NW 49th Place
- 8977 NW 47th Ct
- 5024 NW 95th Dr
- 9077 NW 49th Place
- 8977 Wiles Rd Unit 3042
- 4901 NW 89th Terrace
- 9080 NW 50th Ct
- 8901 Wiles Rd Unit 3086
- 8891 Wiles Rd Unit 1027
- 8899 NW 47th Dr
- 8871 Wiles Rd Unit 2088
- 8955 Wiles Rd Unit 1041
- 9401 NW 44th Place
- 9677 N Springs Way
- 8801 Wiles Rd Unit 108
- 8801 Wiles Rd Unit 302
- 8761 Wiles Rd Unit 206
- 8701 Wiles Rd Unit 305






