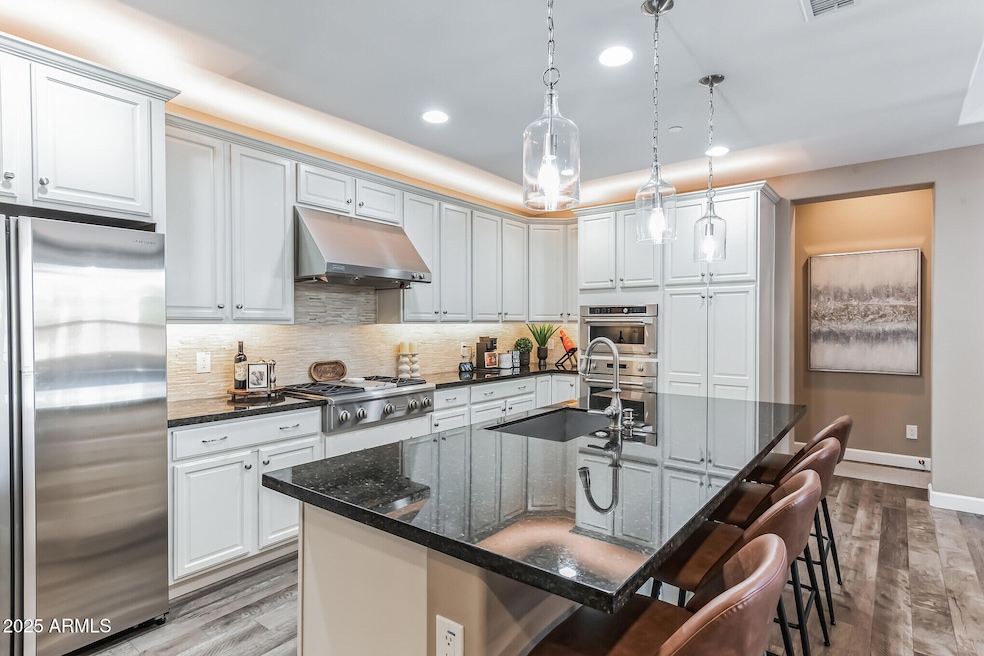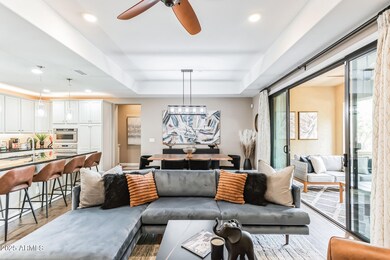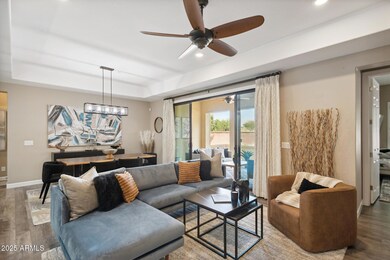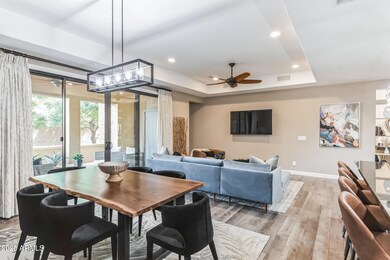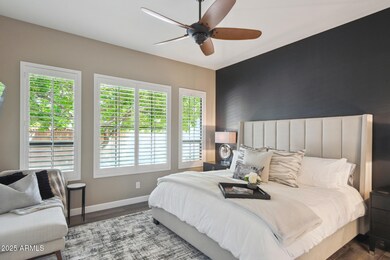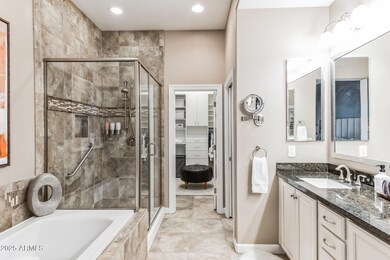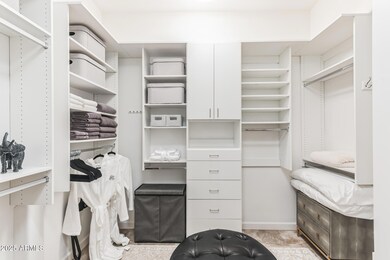
4777 S Fulton Ranch Blvd Unit 1032 Chandler, AZ 85248
Ocotillo NeighborhoodEstimated payment $4,221/month
Highlights
- Fitness Center
- Clubhouse
- Granite Countertops
- Fulton Elementary School Rated A
- Wood Flooring
- Heated Community Pool
About This Home
In this beautiful, highly sought after, gated neighborhood lies this gorgeous 1st floor, single level Villa. Wood flooring, plantations shutters and designer lighting thru-out. Gourmet kitchen includes stainless steel appliances, white cabinets with pull outs and granite countertops. Master suite has dual vanities, soaking tub, tiled shower and extended walk-in closet. 2 more bdrms, a den and a full bath are split from the master suite. A spacious and private patio is perfect for entertaining or relaxing. Inside laundry rm and attached 2 car garage with built-in cabinets and epoxy flooring. Amenities include heated pool/spa, work out facility, walking paths and more! All contents including furniture, accessories, bedding and kitchen essentials are available on a separate bill of sale.
Open House Schedule
-
Saturday, April 26, 202512:00 to 3:00 pm4/26/2025 12:00:00 PM +00:004/26/2025 3:00:00 PM +00:00Come see this gorgeous single level townhome in the prestigious gated Fulton Ranch community of Serenity Shores. From Alma School turn East on to Fulton Ranch Blvd. Enter thru gates on the right hand side. Follow road to end of street. You will see unit 1032 on left hand side. Call listing agent at 408-472-1917 for gate code.Add to Calendar
Townhouse Details
Home Type
- Townhome
Est. Annual Taxes
- $2,516
Year Built
- Built in 2016
Lot Details
- 2,108 Sq Ft Lot
- Two or More Common Walls
- Partially Fenced Property
- Front and Back Yard Sprinklers
- Grass Covered Lot
HOA Fees
- $579 Monthly HOA Fees
Parking
- 2 Car Garage
Home Design
- Wood Frame Construction
- Tile Roof
- Stone Exterior Construction
- Stucco
Interior Spaces
- 1,721 Sq Ft Home
- 1-Story Property
- Ceiling height of 9 feet or more
- Ceiling Fan
- Double Pane Windows
- Washer and Dryer Hookup
Kitchen
- Breakfast Bar
- Gas Cooktop
- Built-In Microwave
- Kitchen Island
- Granite Countertops
Flooring
- Wood
- Tile
Bedrooms and Bathrooms
- 3 Bedrooms
- Primary Bathroom is a Full Bathroom
- 2 Bathrooms
- Dual Vanity Sinks in Primary Bathroom
- Bathtub With Separate Shower Stall
Accessible Home Design
- No Interior Steps
Schools
- Ira A. Fulton Elementary School
- Bogle Junior High School
- Hamilton High School
Utilities
- Cooling Available
- Heating System Uses Natural Gas
- Water Softener
- High Speed Internet
- Cable TV Available
Listing and Financial Details
- Tax Lot 1032
- Assessor Parcel Number 303-47-493
Community Details
Overview
- Association fees include roof repair, insurance, sewer, pest control, ground maintenance, street maintenance, front yard maint, trash, water, roof replacement, maintenance exterior
- Ccmc Association, Phone Number (602) 957-9191
- Fulton Ranch Association, Phone Number (480) 921-7500
- Association Phone (480) 921-7500
- Built by Cacher Homes
- Serenity Shores Condominium At Fulton Ranch Subdivision, Villa #2 Floorplan
Amenities
- Clubhouse
- Recreation Room
Recreation
- Community Playground
- Fitness Center
- Heated Community Pool
- Community Spa
- Bike Trail
Map
Home Values in the Area
Average Home Value in this Area
Tax History
| Year | Tax Paid | Tax Assessment Tax Assessment Total Assessment is a certain percentage of the fair market value that is determined by local assessors to be the total taxable value of land and additions on the property. | Land | Improvement |
|---|---|---|---|---|
| 2025 | $2,516 | $23,514 | -- | -- |
| 2024 | $1,769 | $22,394 | -- | -- |
| 2023 | $1,769 | $35,630 | $7,120 | $28,510 |
| 2022 | $1,707 | $33,850 | $6,770 | $27,080 |
| 2021 | $1,789 | $30,870 | $6,170 | $24,700 |
| 2020 | $1,781 | $30,330 | $6,060 | $24,270 |
| 2019 | $1,713 | $27,820 | $5,560 | $22,260 |
| 2018 | $1,659 | $23,230 | $4,640 | $18,590 |
| 2017 | $1,546 | $21,220 | $4,240 | $16,980 |
| 2016 | $224 | $3,030 | $3,030 | $0 |
| 2015 | $229 | $1,984 | $1,984 | $0 |
Property History
| Date | Event | Price | Change | Sq Ft Price |
|---|---|---|---|---|
| 04/09/2025 04/09/25 | For Sale | $615,000 | 0.0% | $357 / Sq Ft |
| 04/09/2025 04/09/25 | Off Market | $615,000 | -- | -- |
| 02/21/2023 02/21/23 | Sold | $515,000 | -7.9% | $299 / Sq Ft |
| 01/18/2023 01/18/23 | Pending | -- | -- | -- |
| 01/17/2023 01/17/23 | For Sale | $559,000 | 0.0% | $325 / Sq Ft |
| 01/16/2023 01/16/23 | Pending | -- | -- | -- |
| 01/11/2023 01/11/23 | For Sale | $559,000 | 0.0% | $325 / Sq Ft |
| 12/29/2022 12/29/22 | Pending | -- | -- | -- |
| 12/12/2022 12/12/22 | For Sale | $559,000 | +45.2% | $325 / Sq Ft |
| 02/28/2020 02/28/20 | Sold | $385,000 | +2.7% | $214 / Sq Ft |
| 01/06/2020 01/06/20 | For Sale | $375,000 | -- | $208 / Sq Ft |
Deed History
| Date | Type | Sale Price | Title Company |
|---|---|---|---|
| Warranty Deed | $515,000 | Fidelity National Title Agency | |
| Warranty Deed | -- | Reidhead Law Group | |
| Warranty Deed | $385,000 | Equity Title Agency Inc | |
| Cash Sale Deed | $344,048 | Clear Title Agency Of Az Llc | |
| Special Warranty Deed | $4,117,196 | Clear Title Agency Of Az |
Mortgage History
| Date | Status | Loan Amount | Loan Type |
|---|---|---|---|
| Open | $286,000 | New Conventional |
Similar Homes in Chandler, AZ
Source: Arizona Regional Multiple Listing Service (ARMLS)
MLS Number: 6848896
APN: 303-47-493
- 4777 S Fulton Ranch Blvd Unit 1024
- 4777 S Fulton Ranch Blvd Unit 1032
- 4777 S Fulton Ranch Blvd Unit 1029
- 4777 S Fulton Ranch Blvd Unit 1050
- 4777 S Fulton Ranch Blvd Unit 2101
- 4777 S Fulton Ranch Blvd Unit 1103
- 4777 S Fulton Ranch Blvd Unit 1098
- 4777 S Fulton Ranch Blvd Unit 2071
- 4700 S Fulton Ranch Blvd Unit 62
- 741 W Cherrywood Dr
- 721 W Cherrywood Dr
- 844 W Beechnut Dr
- 10346 E Cherrywood Ct Unit 45C
- 4901 S Vista Place
- 560 W Powell Way
- 10343 E Cherrywood Ct
- 835 W Beechnut Dr
- 4881 S Vista Place
- 4841 S Vista Place
- 23833 S Stoney Path Dr
