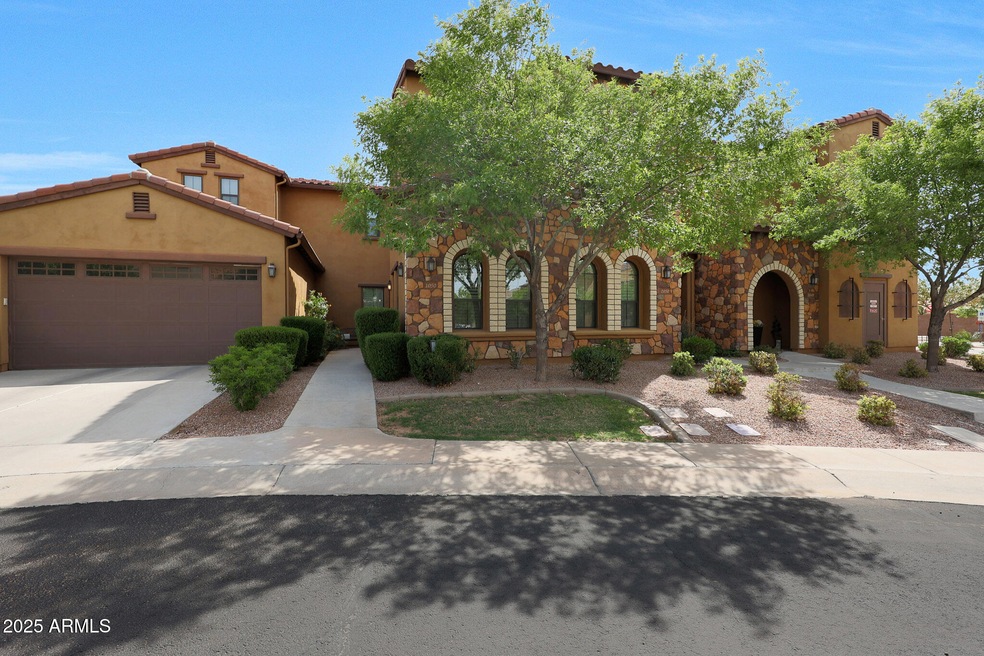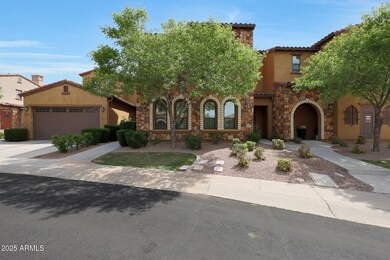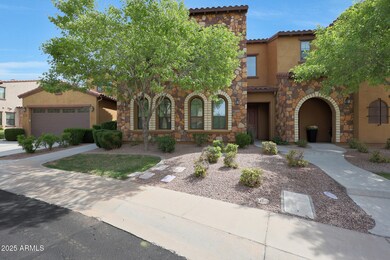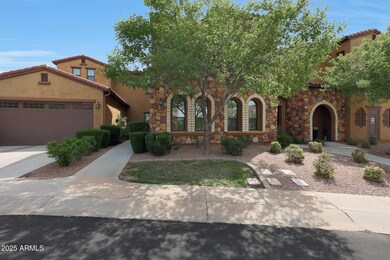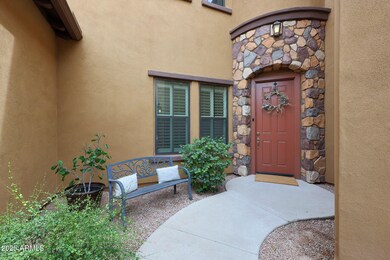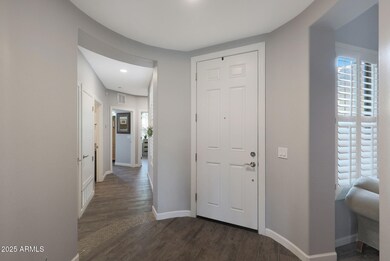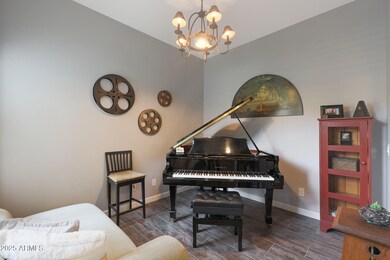
4777 S Fulton Ranch Blvd Unit 1050 Chandler, AZ 85248
Ocotillo NeighborhoodEstimated payment $4,081/month
Highlights
- Fitness Center
- Clubhouse
- Granite Countertops
- Fulton Elementary School Rated A
- Santa Barbara Architecture
- Heated Community Pool
About This Home
Welcome to Serenity Shores! This Rare ground level Villa is nestled in the luxurious, privately gated, maintenance-free living neighborhood of Serenity Shores at Fulton Ranch. Serenity is conveniently close to upscale shopping, fine & casual dining, arts & entertainment, world class golf, easy transportation and an abundance of outdoor recreational activities. Each richly appointed Villa features Mediterranean inspired architecture with covered patios, granite kitchen counter tops, stainless steel appliances, top of the line finishes, spacious great rooms and 2 car garages. Special piano room, mediation room or reading nook. Introducing the ''Pawtastic Portal''! This charming pet door is your furry friend's gateway to outdoor adventures and bathroom breaks in style. Introducing the "Pawtastic Portal"! This charming pet door is your furry friend's gateway to outdoor adventures and bathroom breaks in style. With its durable design and weather-resistant flap, the Pawtastic Portal ensures that your pets can come and go with ease, all while keeping your garage cozy and secure. Let your pets step into their own little world with the Pawtastic Portal!
Open House Schedule
-
Saturday, April 26, 20252:00 to 5:00 pm4/26/2025 2:00:00 PM +00:004/26/2025 5:00:00 PM +00:00Please, join us!Add to Calendar
-
Sunday, April 27, 20251:00 to 4:00 pm4/27/2025 1:00:00 PM +00:004/27/2025 4:00:00 PM +00:00Please, join us!Add to Calendar
Townhouse Details
Home Type
- Townhome
Est. Annual Taxes
- $1,921
Year Built
- Built in 2015
Lot Details
- 2,109 Sq Ft Lot
- Two or More Common Walls
- Private Streets
- Desert faces the front and back of the property
- Block Wall Fence
- Front Yard Sprinklers
HOA Fees
- $579 Monthly HOA Fees
Parking
- 2 Car Garage
Home Design
- Santa Barbara Architecture
- Wood Frame Construction
- Tile Roof
- Block Exterior
- Stone Exterior Construction
- Stucco
- Adobe
Interior Spaces
- 1,721 Sq Ft Home
- 1-Story Property
- Ceiling Fan
- Double Pane Windows
- Tile Flooring
Kitchen
- Eat-In Kitchen
- Built-In Microwave
- Kitchen Island
- Granite Countertops
Bedrooms and Bathrooms
- 3 Bedrooms
- Primary Bathroom is a Full Bathroom
- 2 Bathrooms
- Dual Vanity Sinks in Primary Bathroom
- Bathtub With Separate Shower Stall
Accessible Home Design
- No Interior Steps
Schools
- Ira A. Fulton Elementary School
- Bogle Junior High School
- Hamilton High School
Utilities
- Cooling Available
- Heating System Uses Natural Gas
- High Speed Internet
- Cable TV Available
Listing and Financial Details
- Tax Lot 1050
- Assessor Parcel Number 303-47-504
Community Details
Overview
- Association fees include roof repair, insurance, sewer, pest control, ground maintenance, street maintenance, front yard maint, trash, water, roof replacement, maintenance exterior
- Aaa Mgt Company Association, Phone Number (602) 957-9191
- Fulton Ranch Association, Phone Number (602) 957-9191
- Association Phone (602) 957-9191
- Built by CACHET Homes
- Serenity Shores Condominium At Fulton Ranch Subdivision
Amenities
- Clubhouse
- Recreation Room
Recreation
- Tennis Courts
- Fitness Center
- Heated Community Pool
- Community Spa
- Bike Trail
Map
Home Values in the Area
Average Home Value in this Area
Tax History
| Year | Tax Paid | Tax Assessment Tax Assessment Total Assessment is a certain percentage of the fair market value that is determined by local assessors to be the total taxable value of land and additions on the property. | Land | Improvement |
|---|---|---|---|---|
| 2025 | $1,921 | $24,995 | -- | -- |
| 2024 | $1,881 | $23,805 | -- | -- |
| 2023 | $1,881 | $35,560 | $7,110 | $28,450 |
| 2022 | $1,815 | $33,750 | $6,750 | $27,000 |
| 2021 | $1,902 | $30,720 | $6,140 | $24,580 |
| 2020 | $1,893 | $30,330 | $6,060 | $24,270 |
| 2019 | $1,821 | $27,820 | $5,560 | $22,260 |
| 2018 | $1,763 | $23,230 | $4,640 | $18,590 |
| 2017 | $1,643 | $21,220 | $4,240 | $16,980 |
| 2016 | $1,583 | $21,200 | $4,240 | $16,960 |
| 2015 | $229 | $1,984 | $1,984 | $0 |
Property History
| Date | Event | Price | Change | Sq Ft Price |
|---|---|---|---|---|
| 04/06/2025 04/06/25 | For Sale | $600,000 | +105.9% | $349 / Sq Ft |
| 10/27/2015 10/27/15 | Sold | $291,422 | +4.1% | $166 / Sq Ft |
| 04/24/2015 04/24/15 | Pending | -- | -- | -- |
| 04/17/2015 04/17/15 | For Sale | $279,900 | -- | $159 / Sq Ft |
Deed History
| Date | Type | Sale Price | Title Company |
|---|---|---|---|
| Special Warranty Deed | $291,422 | Clear Title Agency Of Az | |
| Special Warranty Deed | $1,210,900 | Clear Title Agency |
Mortgage History
| Date | Status | Loan Amount | Loan Type |
|---|---|---|---|
| Previous Owner | $253,800 | New Conventional | |
| Previous Owner | $237,802 | New Conventional | |
| Previous Owner | $226,000 | New Conventional | |
| Previous Owner | $207,000 | New Conventional | |
| Previous Owner | $175,422 | New Conventional | |
| Closed | $0 | Seller Take Back |
Similar Homes in Chandler, AZ
Source: Arizona Regional Multiple Listing Service (ARMLS)
MLS Number: 6843886
APN: 303-47-504
- 4777 S Fulton Ranch Blvd Unit 1024
- 4777 S Fulton Ranch Blvd Unit 1032
- 4777 S Fulton Ranch Blvd Unit 1029
- 4777 S Fulton Ranch Blvd Unit 2101
- 4777 S Fulton Ranch Blvd Unit 1103
- 4777 S Fulton Ranch Blvd Unit 1098
- 4777 S Fulton Ranch Blvd Unit 2071
- 4700 S Fulton Ranch Blvd Unit 42
- 4700 S Fulton Ranch Blvd Unit 62
- 721 W Cherrywood Dr
- 844 W Beechnut Dr
- 10346 E Cherrywood Ct Unit 45C
- 4901 S Vista Place
- 560 W Powell Way
- 10343 E Cherrywood Ct
- 835 W Beechnut Dr
- 4841 S Vista Place
- 23833 S Stoney Path Dr
- 511 W Cherrywood Dr
- 10320 E Sunburst Dr
