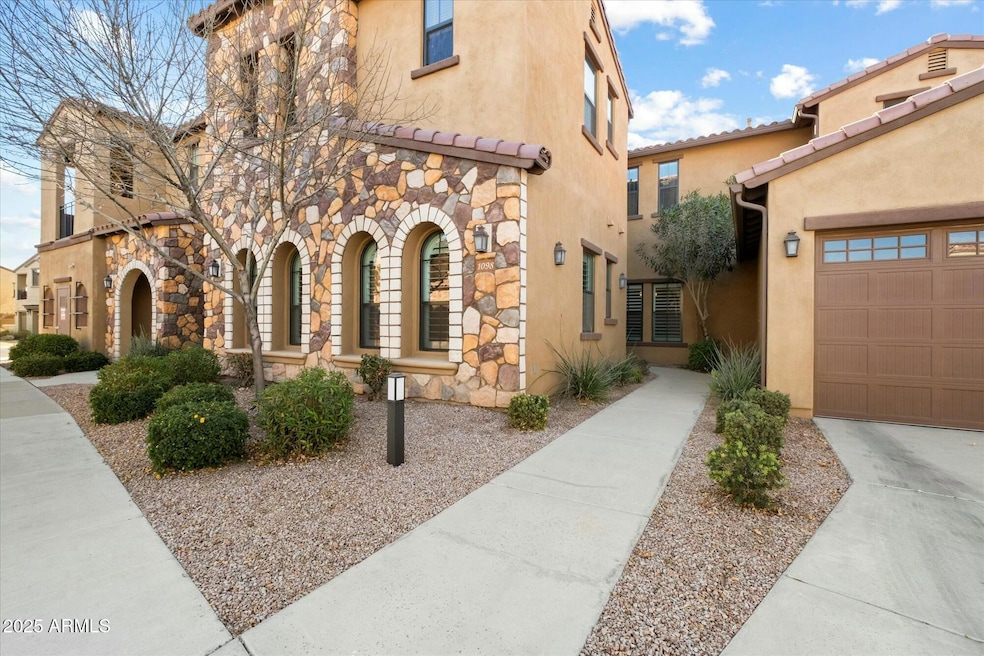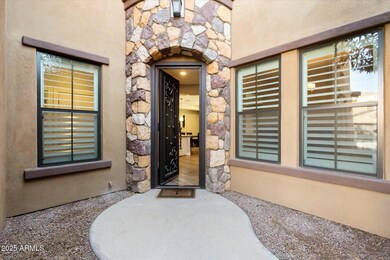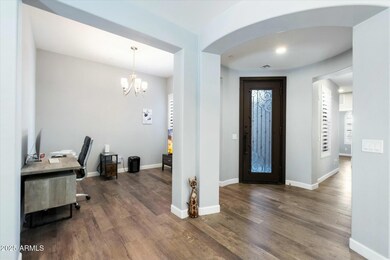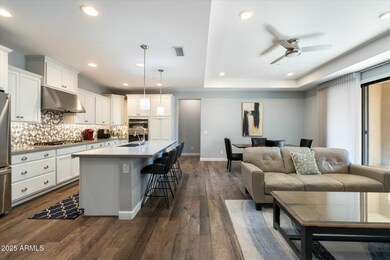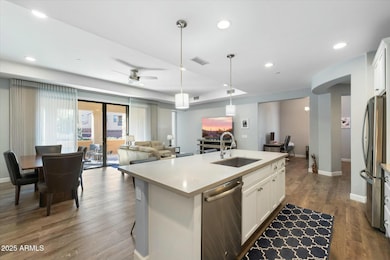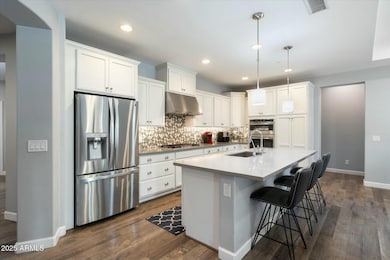
4777 S Fulton Ranch Blvd Unit 1098 Chandler, AZ 85248
Ocotillo NeighborhoodEstimated payment $4,190/month
Highlights
- Fitness Center
- Clubhouse
- End Unit
- Fulton Elementary School Rated A
- Santa Barbara Architecture
- Heated Community Pool
About This Home
Rare GROUND FLOOR, Single-Level Gem in privately gated Serenity Shores! This spacious and modern 3bed/2bath home offers an open-concept design with wood-like flooring, soaring 10ft ceilings, and elegant shutters throughout. The luxurious master suite boasts a spa-like bathroom, while the gourmet kitchen is perfect for entertaining! A separate office/den adds versatility, and a full laundry room enhances convenience. Enjoy direct entry from your private 2-car garage. Backed by a lush greenbelt, this home offers privacy and tranquility. The resort-style community clubhouse features a heated pool/spa, fitness center and covered ramada with BBQ—all designed for a lifestyle of comfort and relaxation...(continued) ...Close proximity to High Tech Employment Corridor, fabulous dining & shopping, championship golf, Arts & Entertainment. Convenient access to Phoenix Sky Harbor International Airport from nearby I-10 & 202 Freeways. Don't miss this rare opportunity to own one of the most desirable homes in Serenity Shores at Fulton Ranch!
Open House Schedule
-
Saturday, April 26, 202512:00 to 3:00 pm4/26/2025 12:00:00 PM +00:004/26/2025 3:00:00 PM +00:00Add to Calendar
-
Sunday, April 27, 202510:00 am to 12:00 pm4/27/2025 10:00:00 AM +00:004/27/2025 12:00:00 PM +00:00Add to Calendar
Townhouse Details
Home Type
- Townhome
Est. Annual Taxes
- $2,470
Year Built
- Built in 2017
Lot Details
- 2,108 Sq Ft Lot
- Desert faces the front of the property
- End Unit
- 1 Common Wall
- Private Streets
- Wrought Iron Fence
- Block Wall Fence
HOA Fees
- $579 Monthly HOA Fees
Parking
- 2 Car Garage
- Common or Shared Parking
Home Design
- Santa Barbara Architecture
- Spanish Architecture
- Wood Frame Construction
- Tile Roof
- Stone Exterior Construction
- Stucco
Interior Spaces
- 1,721 Sq Ft Home
- 2-Story Property
- Ceiling height of 9 feet or more
- Ceiling Fan
- Double Pane Windows
- ENERGY STAR Qualified Windows with Low Emissivity
- Tile Flooring
Kitchen
- Breakfast Bar
- Gas Cooktop
- Built-In Microwave
- ENERGY STAR Qualified Appliances
- Kitchen Island
Bedrooms and Bathrooms
- 3 Bedrooms
- Primary Bathroom is a Full Bathroom
- 2 Bathrooms
- Dual Vanity Sinks in Primary Bathroom
Accessible Home Design
- Grab Bar In Bathroom
- No Interior Steps
- Stepless Entry
Eco-Friendly Details
- ENERGY STAR Qualified Equipment for Heating
Location
- Unit is below another unit
- Property is near a bus stop
Schools
- Ira A. Fulton Elementary School
- Bogle Junior High School
- Hamilton High School
Utilities
- Cooling Available
- Heating unit installed on the ceiling
- Heating System Uses Natural Gas
- Water Softener
- High Speed Internet
- Cable TV Available
Listing and Financial Details
- Tax Lot 1098
- Assessor Parcel Number 303-47-537
Community Details
Overview
- Association fees include roof repair, insurance, sewer, pest control, ground maintenance, street maintenance, front yard maint, trash, water, roof replacement, maintenance exterior
- Ccmc Association, Phone Number (602) 957-9191
- Fulton Ranch HOA, Phone Number (480) 624-7046
- Association Phone (480) 624-7046
- Built by Cachet Homes
- Serenity Shores Condominium At Fulton Ranch Subdivision, Villa 2 Floorplan
Amenities
- Clubhouse
- Recreation Room
Recreation
- Fitness Center
- Heated Community Pool
- Community Spa
- Bike Trail
Map
Home Values in the Area
Average Home Value in this Area
Tax History
| Year | Tax Paid | Tax Assessment Tax Assessment Total Assessment is a certain percentage of the fair market value that is determined by local assessors to be the total taxable value of land and additions on the property. | Land | Improvement |
|---|---|---|---|---|
| 2025 | $2,470 | $26,843 | -- | -- |
| 2024 | $2,422 | $21,372 | -- | -- |
| 2023 | $2,422 | $35,710 | $7,140 | $28,570 |
| 2022 | $1,949 | $33,950 | $6,790 | $27,160 |
| 2021 | $2,043 | $31,180 | $6,230 | $24,950 |
| 2020 | $2,033 | $30,630 | $6,120 | $24,510 |
| 2019 | $1,955 | $27,820 | $5,560 | $22,260 |
| 2018 | $1,262 | $4,425 | $4,425 | $0 |
| 2017 | $272 | $4,095 | $4,095 | $0 |
| 2016 | $263 | $3,630 | $3,630 | $0 |
| 2015 | $269 | $2,304 | $2,304 | $0 |
Property History
| Date | Event | Price | Change | Sq Ft Price |
|---|---|---|---|---|
| 02/27/2025 02/27/25 | For Sale | $610,000 | +3.4% | $354 / Sq Ft |
| 09/06/2022 09/06/22 | Sold | $590,000 | -2.5% | $343 / Sq Ft |
| 08/15/2022 08/15/22 | Pending | -- | -- | -- |
| 07/28/2022 07/28/22 | For Sale | $605,000 | -- | $352 / Sq Ft |
Deed History
| Date | Type | Sale Price | Title Company |
|---|---|---|---|
| Warranty Deed | $590,000 | Chicago Title | |
| Special Warranty Deed | $422,009 | Clear Title Agency Of Arizon | |
| Special Warranty Deed | $4,117,196 | Clear Title Agency Of Az |
Mortgage History
| Date | Status | Loan Amount | Loan Type |
|---|---|---|---|
| Previous Owner | $322,009 | New Conventional |
Similar Homes in Chandler, AZ
Source: Arizona Regional Multiple Listing Service (ARMLS)
MLS Number: 6825927
APN: 303-47-537
- 4777 S Fulton Ranch Blvd Unit 1024
- 4777 S Fulton Ranch Blvd Unit 1032
- 4777 S Fulton Ranch Blvd Unit 1029
- 4777 S Fulton Ranch Blvd Unit 1050
- 4777 S Fulton Ranch Blvd Unit 2101
- 4777 S Fulton Ranch Blvd Unit 1103
- 4777 S Fulton Ranch Blvd Unit 1098
- 4777 S Fulton Ranch Blvd Unit 2071
- 4700 S Fulton Ranch Blvd Unit 42
- 4700 S Fulton Ranch Blvd Unit 62
- 741 W Cherrywood Dr
- 721 W Cherrywood Dr
- 844 W Beechnut Dr
- 10346 E Cherrywood Ct Unit 45C
- 4901 S Vista Place
- 560 W Powell Way
- 10343 E Cherrywood Ct
- 835 W Beechnut Dr
- 4881 S Vista Place
- 4841 S Vista Place
