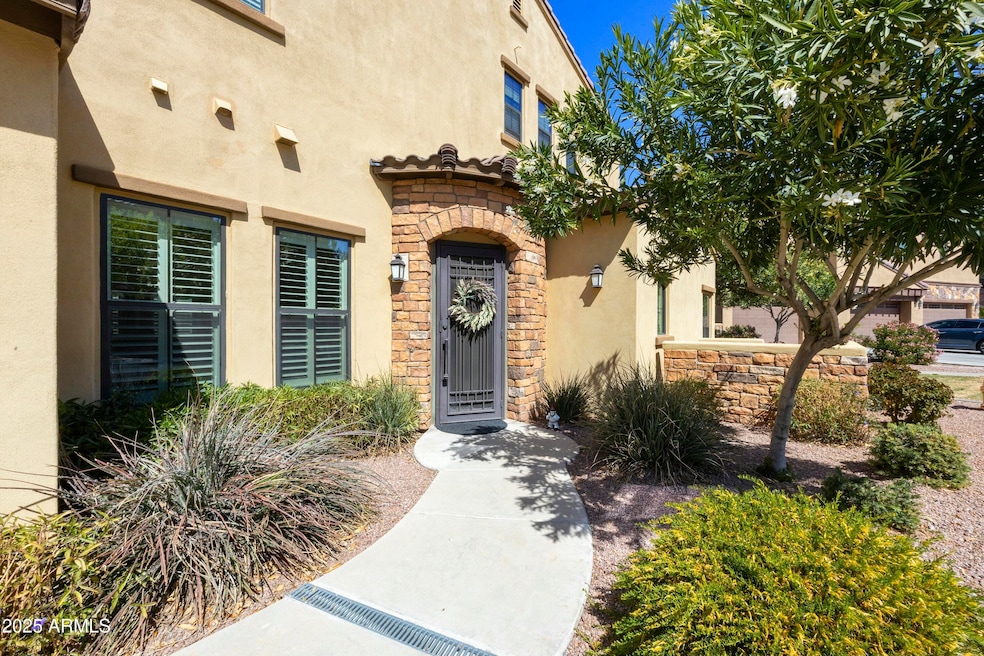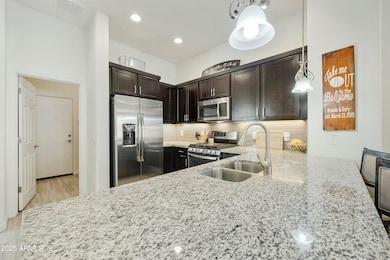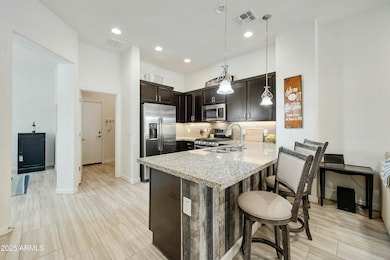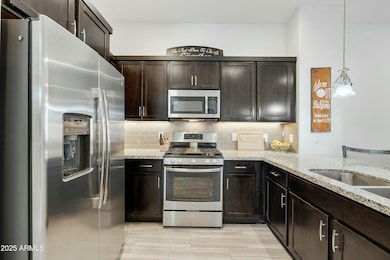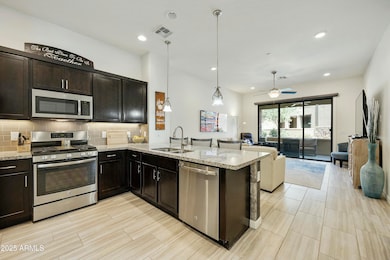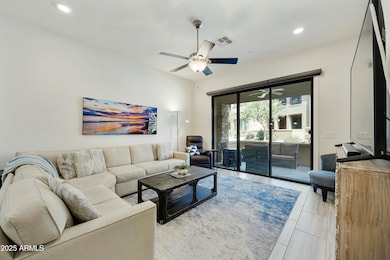
4777 S Fulton Ranch Blvd Unit 1103 Chandler, AZ 85248
Ocotillo NeighborhoodEstimated payment $3,687/month
Highlights
- Fitness Center
- Clubhouse
- Granite Countertops
- Fulton Elementary School Rated A
- Corner Lot
- Heated Community Pool
About This Home
$10,000 Seller credit to Buyer's closing cost at close of escrow! Location is everything! This property is in the gated community of Serenity Shores at Fulton Ranch. Offering residents access to a clubhouse with heated pool and spa, along with several Ramadas with barbeques for gathering with friends ensuring a lifestyle of convenience and security. The brick exterior and charming architecture add to the property's curb appeal, making this an ideal choice for those seeking a well-maintained and thoughtfully designed lock and leave living space. Nestled in a well-maintained community, this townhome offers a spacious and inviting living experience. The home features three bedrooms and two and a half bathrooms, with one bedroom/office on the first floor. As you step inside, you'll be greeted by an elegant entry that leads to an open-concept layout bathed in abundant natural light. The living area boasts a sleek and modern design, with high-quality finishes and a neutral color palette that creates an inviting atmosphere. The kitchen is a true highlight, featuring granite countertops, stainless steel appliances, and sleek cabinetry that seamlessly blend form and function. The open layout allows for easy interaction between the kitchen and living spaces, making it an ideal setting for entertaining or casual gatherings. The primary bedroom is a serene oasis, offering a spacious and well-appointed retreat. The en-suite bathroom creates a spa-like ambiance including raised vanity with double sinks, separate soaking tub and walk-in shower along with a walk-in closet. The two additional bedrooms are equally well-appointed, providing comfortable and inviting spaces for guests or additional living areas. Beyond the interior, the multi slider leads to the exterior patio that looks on the community green space. This townhome is an ideal choice for those seeking a peaceful and convenient living experience, with a blend of modern design, thoughtful features, and a desirable community setting.
Open House Schedule
-
Friday, April 25, 20252:00 to 5:00 pm4/25/2025 2:00:00 PM +00:004/25/2025 5:00:00 PM +00:00Add to Calendar
-
Monday, April 28, 202511:00 am to 2:00 pm4/28/2025 11:00:00 AM +00:004/28/2025 2:00:00 PM +00:00Add to Calendar
Property Details
Home Type
- Condominium
Est. Annual Taxes
- $1,786
Year Built
- Built in 2016
HOA Fees
- $579 Monthly HOA Fees
Parking
- 2 Open Parking Spaces
- 2 Car Garage
- 2 Carport Spaces
Home Design
- Roof Updated in 2024
- Wood Frame Construction
- Tile Roof
- Stone Exterior Construction
- Stucco
Interior Spaces
- 1,797 Sq Ft Home
- 2-Story Property
- Ceiling height of 9 feet or more
- Ceiling Fan
- Double Pane Windows
- Low Emissivity Windows
- Vinyl Clad Windows
- Washer and Dryer Hookup
Kitchen
- Breakfast Bar
- Built-In Microwave
- Granite Countertops
Flooring
- Carpet
- Tile
Bedrooms and Bathrooms
- 3 Bedrooms
- Bathroom Updated in 2024
- Primary Bathroom is a Full Bathroom
- 2.5 Bathrooms
- Dual Vanity Sinks in Primary Bathroom
Schools
- Ira A. Fulton Elementary School
- Bogle Junior High School
- Hamilton High School
Utilities
- Cooling Available
- Heating System Uses Natural Gas
- High Speed Internet
- Cable TV Available
Additional Features
- Balcony
- Partially Fenced Property
Listing and Financial Details
- Tax Lot 1103
- Assessor Parcel Number 303-47-540
Community Details
Overview
- Association fees include ground maintenance, trash, water
- Ccm Association, Phone Number (602) 957-9191
- Fulton Ranch Association, Phone Number (480) 921-7500
- Association Phone (480) 921-7500
- Built by Cachet Homes
- Serenity Shores Condominium At Fulton Ranch Subdivision
Amenities
- Clubhouse
- Recreation Room
Recreation
- Fitness Center
- Heated Community Pool
- Community Spa
- Bike Trail
Map
Home Values in the Area
Average Home Value in this Area
Tax History
| Year | Tax Paid | Tax Assessment Tax Assessment Total Assessment is a certain percentage of the fair market value that is determined by local assessors to be the total taxable value of land and additions on the property. | Land | Improvement |
|---|---|---|---|---|
| 2025 | $1,786 | $23,237 | -- | -- |
| 2024 | $1,748 | $22,130 | -- | -- |
| 2023 | $1,748 | $35,080 | $7,010 | $28,070 |
| 2022 | $1,687 | $32,930 | $6,580 | $26,350 |
| 2021 | $1,768 | $30,250 | $6,050 | $24,200 |
| 2020 | $1,760 | $29,450 | $5,890 | $23,560 |
| 2019 | $1,693 | $26,980 | $5,390 | $21,590 |
| 2018 | $1,639 | $22,900 | $4,580 | $18,320 |
| 2017 | $1,528 | $20,970 | $4,190 | $16,780 |
| 2016 | $263 | $3,630 | $3,630 | $0 |
| 2015 | $269 | $2,304 | $2,304 | $0 |
Property History
| Date | Event | Price | Change | Sq Ft Price |
|---|---|---|---|---|
| 04/24/2025 04/24/25 | Price Changed | $530,000 | -0.9% | $295 / Sq Ft |
| 04/10/2025 04/10/25 | Price Changed | $535,000 | -0.9% | $298 / Sq Ft |
| 03/21/2025 03/21/25 | Price Changed | $540,000 | -1.8% | $301 / Sq Ft |
| 03/05/2025 03/05/25 | For Sale | $550,000 | -- | $306 / Sq Ft |
Deed History
| Date | Type | Sale Price | Title Company |
|---|---|---|---|
| Interfamily Deed Transfer | -- | Accommodation | |
| Interfamily Deed Transfer | -- | Great American Title Agency | |
| Interfamily Deed Transfer | -- | None Available | |
| Interfamily Deed Transfer | -- | Accommodation | |
| Special Warranty Deed | $283,912 | Clear Title Agency Of Az Llc | |
| Special Warranty Deed | $2,421,800 | Clear Title Agency |
Mortgage History
| Date | Status | Loan Amount | Loan Type |
|---|---|---|---|
| Open | $201,000 | New Conventional | |
| Previous Owner | $269,716 | New Conventional | |
| Closed | $0 | Seller Take Back |
Similar Homes in Chandler, AZ
Source: Arizona Regional Multiple Listing Service (ARMLS)
MLS Number: 6834238
APN: 303-47-540
- 4777 S Fulton Ranch Blvd Unit 1024
- 4777 S Fulton Ranch Blvd Unit 1032
- 4777 S Fulton Ranch Blvd Unit 1029
- 4777 S Fulton Ranch Blvd Unit 1050
- 4777 S Fulton Ranch Blvd Unit 2101
- 4777 S Fulton Ranch Blvd Unit 1103
- 4777 S Fulton Ranch Blvd Unit 1098
- 4777 S Fulton Ranch Blvd Unit 2071
- 4700 S Fulton Ranch Blvd Unit 62
- 741 W Cherrywood Dr
- 721 W Cherrywood Dr
- 844 W Beechnut Dr
- 10346 E Cherrywood Ct Unit 45C
- 4901 S Vista Place
- 560 W Powell Way
- 10343 E Cherrywood Ct
- 835 W Beechnut Dr
- 4881 S Vista Place
- 4841 S Vista Place
- 23833 S Stoney Path Dr
