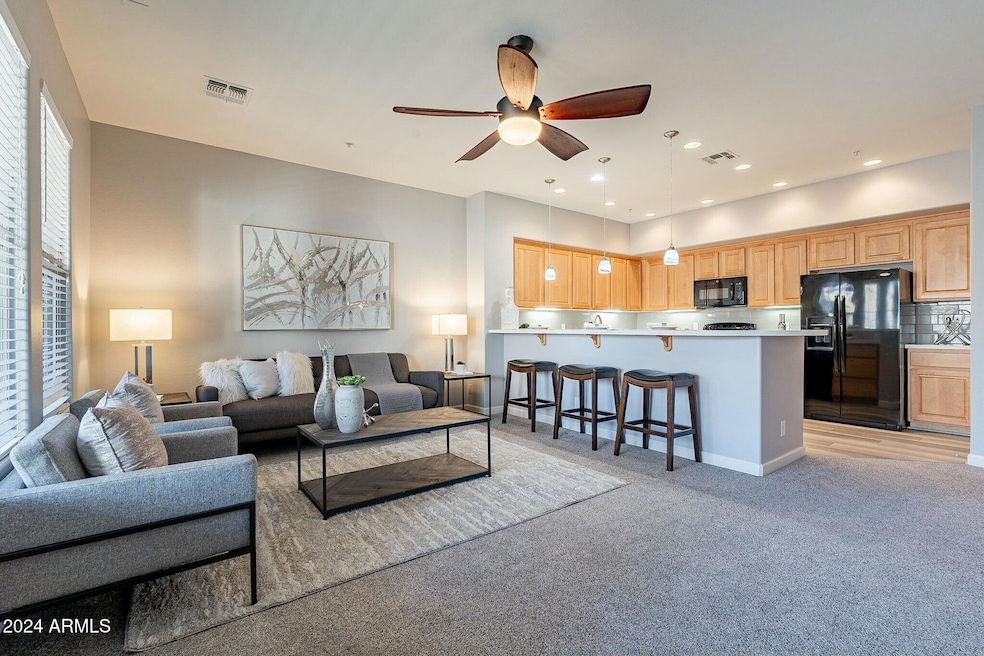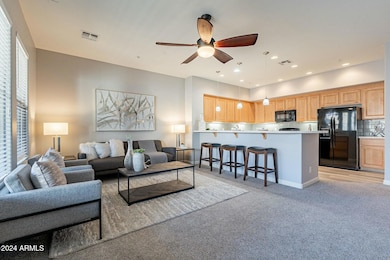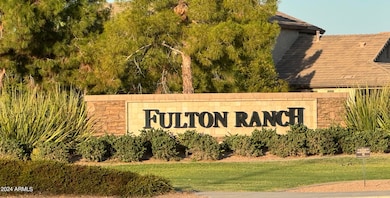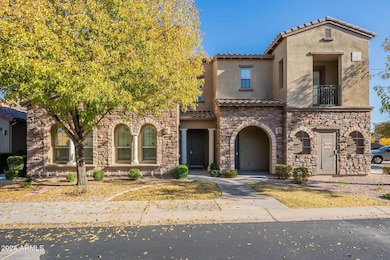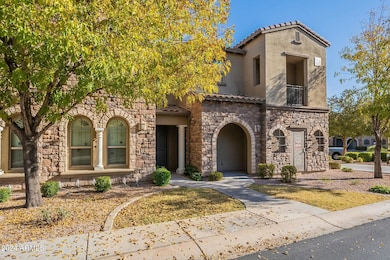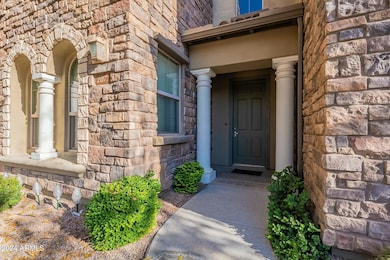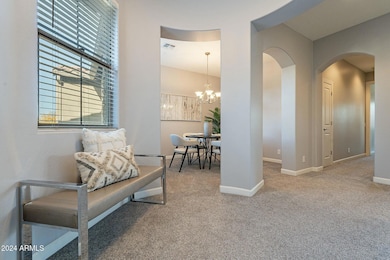
4777 S Fulton Ranch Blvd Unit 2071 Chandler, AZ 85248
Ocotillo NeighborhoodEstimated payment $3,487/month
Highlights
- Fitness Center
- Clubhouse
- Granite Countertops
- Fulton Elementary School Rated A
- Santa Fe Architecture
- Community Pool
About This Home
$7500 Seller credit to Buyer's closing costs at close of escrow! Buy down your interest rate or just save on your out of pocket cash! Beautiful, Move-In Ready 3 Bedroom, 2 Full Baths & 2 Car Garage in FULTON RANCH! East facing patio for shady afternoon relaxation! Open Great rm floor plan w/Formal Dining Rm, Large Kitchen w/Breakfast Bar, Quartz counters with Tile Backsplash. Kitchen features Raised Panel Cabinets, Pendant Lights & Large Pantry! Spacious Private Balcony overlooking Greenbelt, Walking Path & Ramada. Split Master Bedroom w/large walk-in Closet, soothing spa-like Bath w/Roman soaking tub, Sep shower & raised double sinks. Blinds on all Dual pane windows. THIS IS LUXURY LIVING at its finest, Community Pool, Spa, Fitness Center, Clubhouse, Lakes, Bike/walk paths, and playgrounds. This home is conveniently located near Intel, Northrop Grumman, Microchip, Downtown Chandler, Loop #202, #101 & I-10!
Townhouse Details
Home Type
- Townhome
Est. Annual Taxes
- $1,470
Year Built
- Built in 2009
Lot Details
- 2,094 Sq Ft Lot
- Desert faces the front of the property
HOA Fees
- $579 Monthly HOA Fees
Parking
- 2 Car Garage
Home Design
- Santa Fe Architecture
- Wood Frame Construction
- Tile Roof
- Stucco
Interior Spaces
- 1,760 Sq Ft Home
- 2-Story Property
- Ceiling height of 9 feet or more
- Ceiling Fan
- Double Pane Windows
- Low Emissivity Windows
- Washer and Dryer Hookup
Kitchen
- Breakfast Bar
- Built-In Microwave
- Granite Countertops
Flooring
- Carpet
- Tile
Bedrooms and Bathrooms
- 3 Bedrooms
- Primary Bathroom is a Full Bathroom
- 2 Bathrooms
- Dual Vanity Sinks in Primary Bathroom
- Bathtub With Separate Shower Stall
Schools
- Ira A. Fulton Elementary School
- Bogle Junior High School
- Hamilton High School
Utilities
- Cooling Available
- Heating System Uses Natural Gas
- Water Softener
- High Speed Internet
- Cable TV Available
Additional Features
- Balcony
- Property is near a bus stop
Listing and Financial Details
- Tax Lot 2071
- Assessor Parcel Number 303-47-611
Community Details
Overview
- Association fees include roof repair, insurance, sewer, pest control, ground maintenance, street maintenance, front yard maint, trash, water, roof replacement, maintenance exterior
- Aam Association, Phone Number (602) 957-9191
- Ccmc Association, Phone Number (480) 921-7500
- Association Phone (480) 921-7500
- Built by Cachet Homes
- Serenity Shores At Fulton Ranch Subdivision
Amenities
- Clubhouse
- Recreation Room
Recreation
- Community Playground
- Fitness Center
- Community Pool
- Community Spa
- Bike Trail
Map
Home Values in the Area
Average Home Value in this Area
Tax History
| Year | Tax Paid | Tax Assessment Tax Assessment Total Assessment is a certain percentage of the fair market value that is determined by local assessors to be the total taxable value of land and additions on the property. | Land | Improvement |
|---|---|---|---|---|
| 2025 | $1,442 | $19,532 | -- | -- |
| 2024 | $1,470 | $18,602 | -- | -- |
| 2023 | $1,470 | $28,760 | $5,750 | $23,010 |
| 2022 | $1,418 | $24,610 | $4,920 | $19,690 |
| 2021 | $1,486 | $22,330 | $4,460 | $17,870 |
| 2020 | $1,479 | $20,650 | $4,130 | $16,520 |
| 2019 | $1,423 | $18,450 | $3,690 | $14,760 |
| 2018 | $1,378 | $18,310 | $3,660 | $14,650 |
| 2017 | $1,284 | $16,460 | $3,290 | $13,170 |
| 2016 | $1,237 | $16,130 | $3,220 | $12,910 |
| 2015 | $1,423 | $14,560 | $2,910 | $11,650 |
Property History
| Date | Event | Price | Change | Sq Ft Price |
|---|---|---|---|---|
| 03/20/2025 03/20/25 | Price Changed | $500,000 | -2.9% | $284 / Sq Ft |
| 02/17/2025 02/17/25 | Price Changed | $514,900 | -1.0% | $293 / Sq Ft |
| 11/02/2024 11/02/24 | Price Changed | $519,900 | -1.4% | $295 / Sq Ft |
| 09/29/2024 09/29/24 | Price Changed | $527,500 | -2.3% | $300 / Sq Ft |
| 09/14/2024 09/14/24 | For Sale | $539,900 | +110.9% | $307 / Sq Ft |
| 04/29/2016 04/29/16 | Sold | $256,000 | -3.0% | $145 / Sq Ft |
| 04/08/2016 04/08/16 | Pending | -- | -- | -- |
| 03/31/2016 03/31/16 | Price Changed | $263,900 | -0.4% | $150 / Sq Ft |
| 03/08/2016 03/08/16 | Price Changed | $264,900 | -1.9% | $151 / Sq Ft |
| 02/10/2016 02/10/16 | For Sale | $269,900 | -- | $153 / Sq Ft |
Deed History
| Date | Type | Sale Price | Title Company |
|---|---|---|---|
| Interfamily Deed Transfer | -- | None Available | |
| Cash Sale Deed | $256,000 | First American Title Ins Co | |
| Cash Sale Deed | $180,000 | Stewart Title & Trust Of Pho |
Similar Homes in Chandler, AZ
Source: Arizona Regional Multiple Listing Service (ARMLS)
MLS Number: 6757511
APN: 303-47-611
- 4777 S Fulton Ranch Blvd Unit 1024
- 4777 S Fulton Ranch Blvd Unit 1032
- 4777 S Fulton Ranch Blvd Unit 1029
- 4777 S Fulton Ranch Blvd Unit 2101
- 4777 S Fulton Ranch Blvd Unit 1103
- 4777 S Fulton Ranch Blvd Unit 1098
- 4777 S Fulton Ranch Blvd Unit 2071
- 4700 S Fulton Ranch Blvd Unit 42
- 4700 S Fulton Ranch Blvd Unit 62
- 721 W Cherrywood Dr
- 844 W Beechnut Dr
- 10346 E Cherrywood Ct Unit 45C
- 4901 S Vista Place
- 560 W Powell Way
- 10343 E Cherrywood Ct
- 835 W Beechnut Dr
- 4841 S Vista Place
- 23833 S Stoney Path Dr
- 511 W Cherrywood Dr
- 10320 E Sunburst Dr
