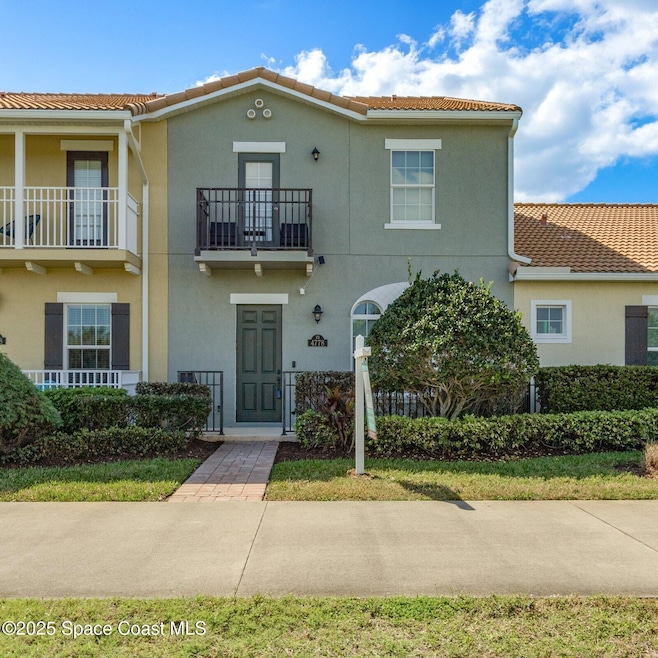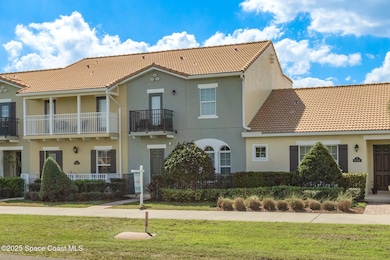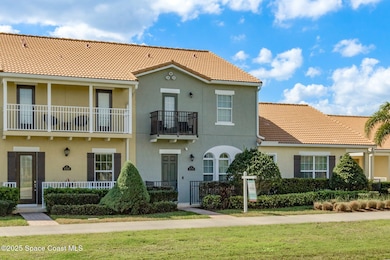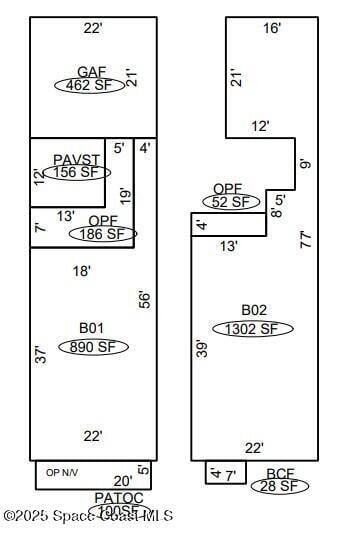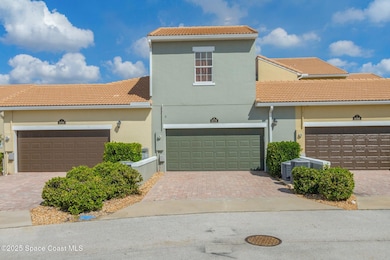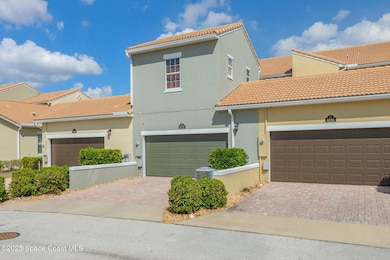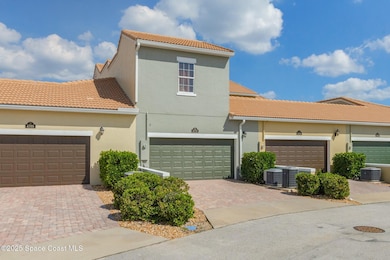
4778 Sprint Cir Viera, FL 32955
Villages of North Solerno NeighborhoodEstimated payment $3,123/month
Highlights
- Open Floorplan
- Contemporary Architecture
- Community Pool
- Viera High School Rated A-
- Vaulted Ceiling
- Breakfast Area or Nook
About This Home
VIERA VIERA VIERA - TWO MASTER Bedrooms. Come take a look at this freshly painted UNIQUE home. This is the Largest 4 bedroom townhome in the community. Lengthy Ceiling heights gives you open airy space. Perfect for a large family or dual family living under one roof. Internal patio area to enjoy privacy of the outdoors without everyone watching while you soothe sore bones in the hot tub or sun bath or a great play place for the little ones and a great place to let your pets get some fresh air. Publix shopping is just steps away with other stores. Main highway is 1.5 Miles away. Beach is only 20 minutes away. Watch launches out your front door or upstairs blacony, you can even watch the firworks from the Stadium. Community has swimming pool, pet park, outdoor grills. Come take a look today.
Townhouse Details
Home Type
- Townhome
Est. Annual Taxes
- $3,277
Year Built
- Built in 2017
Lot Details
- 2,614 Sq Ft Lot
- North Facing Home
HOA Fees
Parking
- 2 Car Attached Garage
- Garage Door Opener
Home Design
- Contemporary Architecture
- Villa
- Block Exterior
- Stucco
Interior Spaces
- 2,192 Sq Ft Home
- 2-Story Property
- Open Floorplan
- Vaulted Ceiling
- Ceiling Fan
- Entrance Foyer
Kitchen
- Breakfast Area or Nook
- Breakfast Bar
- Electric Range
- Microwave
- ENERGY STAR Qualified Refrigerator
- Plumbed For Ice Maker
- ENERGY STAR Qualified Dishwasher
Flooring
- Carpet
- Tile
Bedrooms and Bathrooms
- 4 Bedrooms
- Split Bedroom Floorplan
- Dual Closets
- Walk-In Closet
- In-Law or Guest Suite
- Bathtub and Shower Combination in Primary Bathroom
Home Security
Outdoor Features
- Balcony
- Courtyard
Schools
- Manatee Elementary School
- Kennedy Middle School
- Viera High School
Utilities
- Central Air
- Heating Available
- Tankless Water Heater
- Cable TV Available
Listing and Financial Details
- Assessor Parcel Number 25-36-32-Vw-0000a.0-0022.00
Community Details
Overview
- Association fees include ground maintenance
- Fairway Mgmt Of Brevard Association, Phone Number (321) 777-7575
- Stadium Villas Subdivision
Recreation
- Community Pool
- Dog Park
Additional Features
- Community Barbecue Grill
- Hurricane or Storm Shutters
Map
Home Values in the Area
Average Home Value in this Area
Tax History
| Year | Tax Paid | Tax Assessment Tax Assessment Total Assessment is a certain percentage of the fair market value that is determined by local assessors to be the total taxable value of land and additions on the property. | Land | Improvement |
|---|---|---|---|---|
| 2023 | $3,232 | $247,410 | $0 | $0 |
| 2022 | $3,019 | $240,210 | $0 | $0 |
| 2021 | $3,093 | $233,220 | $0 | $0 |
| 2020 | $3,037 | $230,000 | $0 | $0 |
| 2019 | $2,988 | $224,830 | $0 | $0 |
| 2018 | $2,999 | $220,640 | $0 | $0 |
| 2017 | $708 | $35,000 | $35,000 | $0 |
| 2016 | $525 | $35,000 | $35,000 | $0 |
| 2015 | $484 | $30,000 | $30,000 | $0 |
| 2014 | $71 | $4,200 | $4,200 | $0 |
Property History
| Date | Event | Price | Change | Sq Ft Price |
|---|---|---|---|---|
| 03/21/2025 03/21/25 | Price Changed | $429,999 | -2.3% | $196 / Sq Ft |
| 03/06/2025 03/06/25 | Price Changed | $440,000 | -2.2% | $201 / Sq Ft |
| 02/16/2025 02/16/25 | Price Changed | $450,000 | -3.2% | $205 / Sq Ft |
| 02/09/2025 02/09/25 | For Sale | $465,000 | +51.1% | $212 / Sq Ft |
| 08/22/2017 08/22/17 | Sold | $307,841 | -3.2% | $151 / Sq Ft |
| 06/28/2017 06/28/17 | Pending | -- | -- | -- |
| 06/28/2017 06/28/17 | Price Changed | $317,891 | +5.1% | $156 / Sq Ft |
| 06/26/2017 06/26/17 | For Sale | $302,391 | -- | $149 / Sq Ft |
Deed History
| Date | Type | Sale Price | Title Company |
|---|---|---|---|
| Warranty Deed | $307,900 | Attorney | |
| Deed | $100 | -- |
Mortgage History
| Date | Status | Loan Amount | Loan Type |
|---|---|---|---|
| Open | $254,400 | New Conventional | |
| Closed | $251,180 | FHA | |
| Closed | $250,581 | FHA |
Similar Home in the area
Source: Space Coast MLS (Space Coast Association of REALTORS®)
MLS Number: 1036793
APN: 25-36-32-VW-0000A.0-0022.00
- 5237 Sprint Cir
- 3841 Chardonnay Dr
- 4897 Merlot Dr
- 3770 Chardonnay Dr
- 3321 Thurloe Dr
- 3681 Thurloe Dr
- 4826 Merlot Dr
- 4091 Chardonnay Dr
- 4141 Chardonnay Dr
- 2867 Mondavi Dr
- 4151 Chardonnay Dr
- 2942 Sonoma Way
- 3381 Gatlin Dr
- 3371 Gatlin Dr
- 2883 Sonoma Way
- 3611 Gatlin Dr
- 4722 Tennyson Dr
- 4480 Chardonnay Dr
- 5395 Buckboard Dr
- 4959 Duson Way
