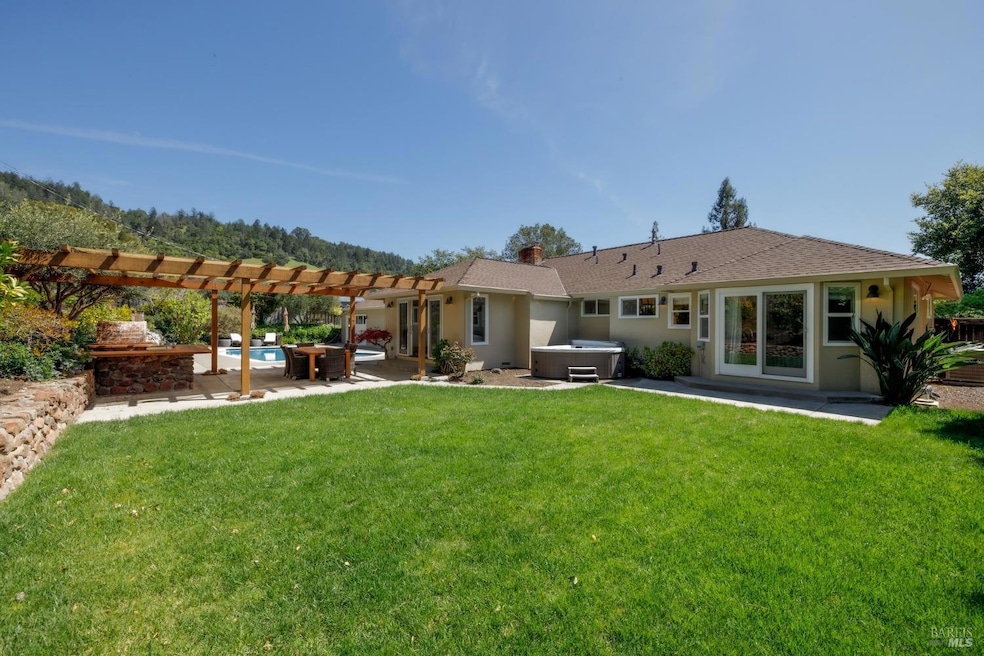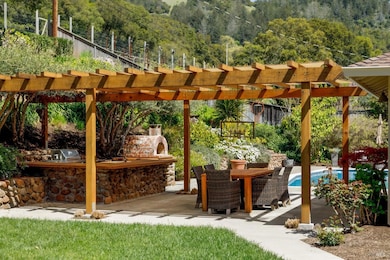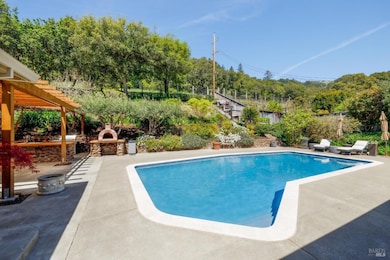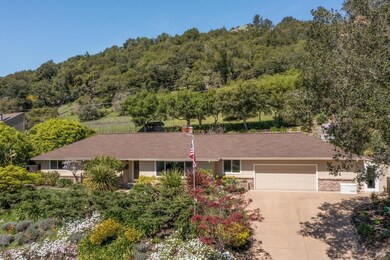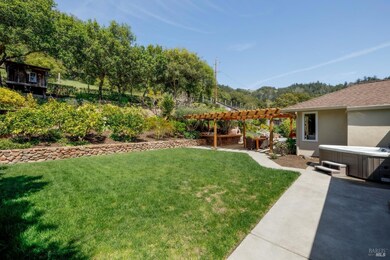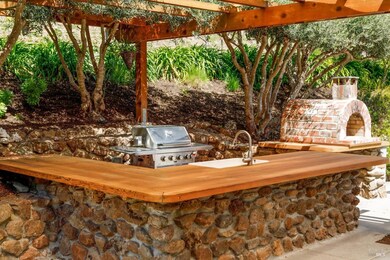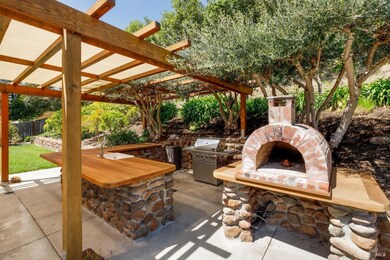
4779 Ponderosa Dr Santa Rosa, CA 95404
Estimated payment $8,441/month
Highlights
- Wine Cellar
- Heated In Ground Pool
- Vineyard View
- Strawberry Elementary School Rated A-
- Custom Home
- Wood Flooring
About This Home
Welcome to your dream home on Ponderosa Drive, Santa Rosa! This extensively remodeled gem features 3 bedrooms + a private office along w 2 bathrooms spread across 2,400+/- sqft of modern living space. Nestled on a sprawling 20,000+/- square foot lot, this property offers a perfect blend of luxury and leisure. Step inside and discover a kitchen filled with splendor boasting custom cabinetry that's perfect for the home chef & entertaining. The hall bath impresses w more custom built-ins + laundry space, while the primary suite dazzles with marble floors & walls, complemented by a stylish doorless shower. Dual pane doors & windows enhance the home's energy efficiency & modern aesthetic throughout. Enjoy the comfort of air conditioning inside, or step outside to your private yard oasis. Dive into the recently refinished pool or unwind in the separate freestanding spa tub. The extensive yard also features a citrus orchard, hobby vineyard, raised planter beds, and a charming playhouse. Entertain guests in style under the large Loggia or relax on the lush lawn area. Whether you're hosting a gathering or simply enjoying a quiet evening at home, this property offers endless possibilities. Come see it for yourself and fall in love with everything this modern retreat has to offer.
Open House Schedule
-
Sunday, April 27, 202512:00 to 3:00 pm4/27/2025 12:00:00 PM +00:004/27/2025 3:00:00 PM +00:00Amazing very refined, truly SINGLE level 2400+/- sqft home in delightful rural though close-in Bennett Valley neighborhood on .46 acre...Remodeled w Custom built cabinetry in kitchen & all other spaces, remodeled POOL and immense privacy as well as views...Oversized garage with TEMP controlled Wine Cellar/Gun Storage room. Home has 3BR + office 2 fully remodeled baths, Backup generator, dual pane windows & doors, custom built loggia with large "Old Barn" wood counters, BBQ & more...come say hello today and take in the ambiance and wine country lifestyle you have been dreaming of and more!Add to Calendar
Home Details
Home Type
- Single Family
Est. Annual Taxes
- $4,166
Year Built
- Built in 1963 | Remodeled
Lot Details
- 0.46 Acre Lot
- Back Yard Fenced
- Landscaped
- Sprinkler System
Parking
- 2 Car Direct Access Garage
- 3 Open Parking Spaces
- Enclosed Parking
- Workshop in Garage
- Front Facing Garage
- Garage Door Opener
Property Views
- Vineyard
- Mountain
- Hills
- Forest
- Valley
Home Design
- Custom Home
- Side-by-Side
- Brick Exterior Construction
- Concrete Foundation
- Composition Roof
- Wood Siding
- Masonry
Interior Spaces
- 2,400 Sq Ft Home
- 1-Story Property
- Ceiling Fan
- 2 Fireplaces
- Wood Burning Fireplace
- Brick Fireplace
- Wine Cellar
- Great Room
- Living Room
- Family or Dining Combination
- Home Office
Kitchen
- Breakfast Area or Nook
- Butlers Pantry
- Double Oven
- Gas Cooktop
- Range Hood
- Microwave
- Dishwasher
- Quartz Countertops
- Disposal
Flooring
- Wood
- Stone
- Tile
Bedrooms and Bathrooms
- 3 Bedrooms
- Walk-In Closet
- Bathroom on Main Level
- 2 Full Bathrooms
- Marble Bathroom Countertops
- Stone Bathroom Countertops
- Tile Bathroom Countertop
- Dual Sinks
- Low Flow Toliet
- Bathtub with Shower
Laundry
- Laundry closet
- Stacked Washer and Dryer
- 220 Volts In Laundry
Home Security
- Carbon Monoxide Detectors
- Fire and Smoke Detector
Eco-Friendly Details
- Energy-Efficient Windows
Pool
- Heated In Ground Pool
- Gas Heated Pool
- Gunite Pool
- Pool Sweep
Outdoor Features
- Separate Outdoor Workshop
- Pergola
- Outdoor Storage
- Outbuilding
Utilities
- Central Heating and Cooling System
- Heating System Uses Natural Gas
- 220 Volts in Kitchen
- Natural Gas Connected
- Septic System
Community Details
- Ponderosa Subdivision
Listing and Financial Details
- Assessor Parcel Number 049-410-001-000
Map
Home Values in the Area
Average Home Value in this Area
Tax History
| Year | Tax Paid | Tax Assessment Tax Assessment Total Assessment is a certain percentage of the fair market value that is determined by local assessors to be the total taxable value of land and additions on the property. | Land | Improvement |
|---|---|---|---|---|
| 2023 | $4,166 | $346,069 | $153,467 | $192,602 |
| 2022 | $3,919 | $339,284 | $150,458 | $188,826 |
| 2021 | $3,842 | $332,632 | $147,508 | $185,124 |
| 2020 | $3,824 | $329,222 | $145,996 | $183,226 |
| 2019 | $3,814 | $322,768 | $143,134 | $179,634 |
| 2018 | $3,769 | $316,440 | $140,328 | $176,112 |
| 2017 | $3,685 | $310,236 | $137,577 | $172,659 |
| 2016 | $3,645 | $304,154 | $134,880 | $169,274 |
| 2015 | $3,532 | $299,586 | $132,854 | $166,732 |
| 2014 | $3,405 | $293,718 | $130,252 | $163,466 |
Property History
| Date | Event | Price | Change | Sq Ft Price |
|---|---|---|---|---|
| 04/07/2025 04/07/25 | For Sale | $1,450,000 | -- | $604 / Sq Ft |
Deed History
| Date | Type | Sale Price | Title Company |
|---|---|---|---|
| Interfamily Deed Transfer | -- | First American Title Company | |
| Interfamily Deed Transfer | -- | None Available | |
| Interfamily Deed Transfer | -- | None Available | |
| Interfamily Deed Transfer | -- | -- | |
| Interfamily Deed Transfer | -- | North American Title Co | |
| Grant Deed | $225,500 | Fidelity National Title Co | |
| Trustee Deed | $211,921 | First American Title |
Mortgage History
| Date | Status | Loan Amount | Loan Type |
|---|---|---|---|
| Open | $114,000 | Credit Line Revolving | |
| Open | $538,500 | New Conventional | |
| Closed | $525,000 | New Conventional | |
| Closed | $219,000 | Credit Line Revolving | |
| Closed | $100,000 | Credit Line Revolving | |
| Closed | $439,900 | Unknown | |
| Closed | $437,000 | No Value Available | |
| Closed | $88,700 | Stand Alone Second | |
| Closed | $346,500 | Unknown | |
| Closed | $342,000 | Unknown | |
| Closed | $75,000 | Stand Alone Second | |
| Closed | $262,500 | Unknown | |
| Closed | $39,000 | Credit Line Revolving | |
| Closed | $208,000 | Unknown | |
| Closed | $180,000 | No Value Available |
Similar Homes in Santa Rosa, CA
Source: Bay Area Real Estate Information Services (BAREIS)
MLS Number: 325030238
APN: 049-410-001
- 0 Warehill Rd Unit 325016833
- 2924 Old Bennett Ridge Rd
- 7044 Bennett Valley Rd
- 3220 Matanzas Creek Ln
- 3400 Matanzas Creek Ln
- 2865 Bristol Rd
- 2861 Bristol Rd
- 2869 Bristol Rd
- 3763 Matanzas Creek Ln
- 3803 Matanzas Creek Ln
- 1105 White Oak Dr
- 1011 Oak Mesa Dr
- 960 Wild Oak Dr
- 480 Shooting Star Place
- 469 Woodley Place
- 4727 Woodview Dr
- 980 Madelyne Ct
- 3921 Pressley Rd
- 4889 Grange Rd
- 4820 Bennett Valley Rd
