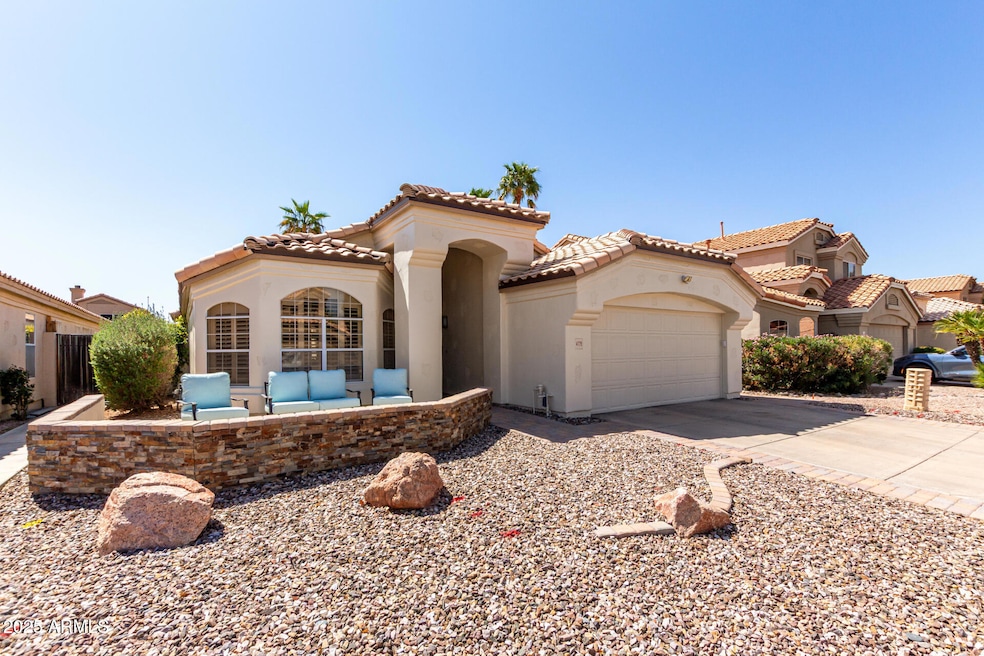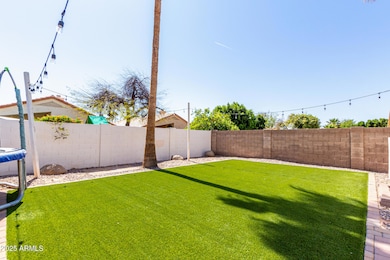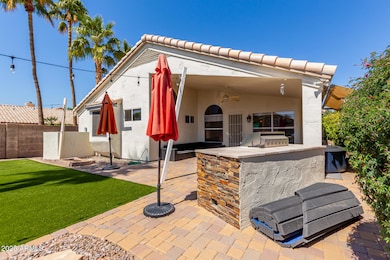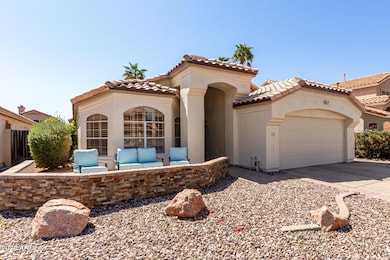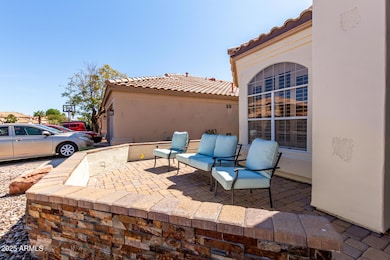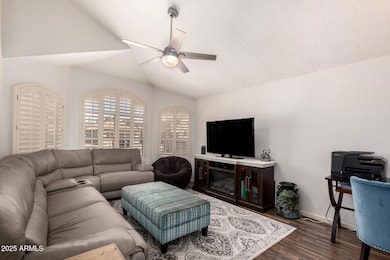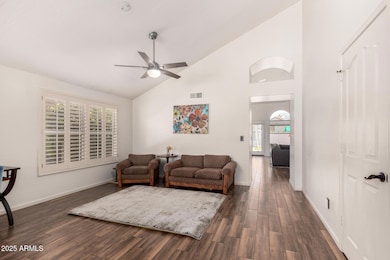
4779 W Tulsa St Chandler, AZ 85226
West Chandler NeighborhoodEstimated payment $3,420/month
Highlights
- Vaulted Ceiling
- Granite Countertops
- Double Pane Windows
- Kyrene de las Brisas Elementary School Rated A-
- Tennis Courts
- Dual Vanity Sinks in Primary Bathroom
About This Home
Just a block from Desert Breeze Park, this beautifully updated 3 bed/2 bath home is bathed in natural light and features elegant hardwood tile throughout. A new roof, installed in 2020 with a 15-year warranty, pairs with a state-of-the-art TRANE HVAC system (2022) and a new water heater (2023) to enhance energy efficiency and reduce utility costs.
Designed for both comfort and entertaining, the spacious backyard boasts a covered patio, a built-in gas grill with a countertop, and a generous turf area. The kitchen is a chef's delight, featuring sleek granite countertops and stainless steel appliances, while an RO system and water softener add to the home's convenience. Wood shutters adorn the windows, complemented by top-down, bottom-up cordless cellular shades in the kitchen nook. The two-car garage offers both style and function, with Epoxy flooring and built-in cabinetry. Nestled in the charming Carrillo Ranch neighborhood, this home is ideally located less than a mile from three A+ Kyrene Elementary schools, Aprende Middle School, and the highly rated Corona del Sol High School.
Home Details
Home Type
- Single Family
Est. Annual Taxes
- $2,004
Year Built
- Built in 1993
Lot Details
- 5,767 Sq Ft Lot
- Desert faces the front and back of the property
- Block Wall Fence
- Front and Back Yard Sprinklers
HOA Fees
- $44 Monthly HOA Fees
Parking
- 2 Car Garage
Home Design
- Wood Frame Construction
- Tile Roof
- Stucco
Interior Spaces
- 1,840 Sq Ft Home
- 1-Story Property
- Vaulted Ceiling
- Ceiling Fan
- Double Pane Windows
- Tile Flooring
- Washer and Dryer Hookup
Kitchen
- Breakfast Bar
- Built-In Microwave
- Kitchen Island
- Granite Countertops
Bedrooms and Bathrooms
- 3 Bedrooms
- Primary Bathroom is a Full Bathroom
- 2 Bathrooms
- Dual Vanity Sinks in Primary Bathroom
- Bathtub With Separate Shower Stall
Accessible Home Design
- No Interior Steps
Schools
- Kyrene De Las Brisas Elementary School
- Kyrene Aprende Middle School
- Corona Del Sol High School
Utilities
- Cooling System Updated in 2022
- Cooling Available
- Heating System Uses Natural Gas
- High Speed Internet
- Cable TV Available
Listing and Financial Details
- Tax Lot 203
- Assessor Parcel Number 301-67-912
Community Details
Overview
- Association fees include ground maintenance
- Vision Community Man Association, Phone Number (602) 437-4777
- Built by Continental Homes
- Carrillo Ranch Subdivision
Recreation
- Tennis Courts
- Community Playground
- Bike Trail
Map
Home Values in the Area
Average Home Value in this Area
Tax History
| Year | Tax Paid | Tax Assessment Tax Assessment Total Assessment is a certain percentage of the fair market value that is determined by local assessors to be the total taxable value of land and additions on the property. | Land | Improvement |
|---|---|---|---|---|
| 2025 | $2,004 | $25,794 | -- | -- |
| 2024 | $1,965 | $24,565 | -- | -- |
| 2023 | $1,965 | $39,920 | $7,980 | $31,940 |
| 2022 | $1,871 | $30,480 | $6,090 | $24,390 |
| 2021 | $1,973 | $28,720 | $5,740 | $22,980 |
| 2020 | $1,928 | $25,950 | $5,190 | $20,760 |
| 2019 | $1,871 | $24,770 | $4,950 | $19,820 |
| 2018 | $1,810 | $23,510 | $4,700 | $18,810 |
| 2017 | $1,724 | $22,620 | $4,520 | $18,100 |
| 2016 | $1,760 | $21,720 | $4,340 | $17,380 |
| 2015 | $1,624 | $20,710 | $4,140 | $16,570 |
Property History
| Date | Event | Price | Change | Sq Ft Price |
|---|---|---|---|---|
| 04/04/2025 04/04/25 | Price Changed | $575,000 | -0.9% | $313 / Sq Ft |
| 03/28/2025 03/28/25 | Price Changed | $580,000 | -2.5% | $315 / Sq Ft |
| 03/20/2025 03/20/25 | For Sale | $595,000 | +55.1% | $323 / Sq Ft |
| 03/25/2020 03/25/20 | Sold | $383,500 | +2.3% | $208 / Sq Ft |
| 01/31/2020 01/31/20 | Pending | -- | -- | -- |
| 01/28/2020 01/28/20 | For Sale | $374,900 | -- | $204 / Sq Ft |
Deed History
| Date | Type | Sale Price | Title Company |
|---|---|---|---|
| Special Warranty Deed | -- | -- | |
| Warranty Deed | -- | -- | |
| Warranty Deed | $383,500 | Magnus Title Agency Llc | |
| Interfamily Deed Transfer | -- | None Available | |
| Warranty Deed | $189,000 | -- | |
| Quit Claim Deed | -- | -- | |
| Interfamily Deed Transfer | -- | Stewart Title & Trust | |
| Cash Sale Deed | $131,900 | Chicago Title Insurance Co | |
| Interfamily Deed Transfer | -- | Chicago Title Insurance Co |
Mortgage History
| Date | Status | Loan Amount | Loan Type |
|---|---|---|---|
| Previous Owner | $100,000 | Future Advance Clause Open End Mortgage | |
| Previous Owner | $182,000 | Unknown | |
| Previous Owner | $200,000 | Fannie Mae Freddie Mac | |
| Previous Owner | $200,000 | Credit Line Revolving | |
| Previous Owner | $75,000 | Credit Line Revolving | |
| Previous Owner | $200,000 | New Conventional |
Similar Homes in Chandler, AZ
Source: Arizona Regional Multiple Listing Service (ARMLS)
MLS Number: 6838366
APN: 301-67-912
- 4650 W Carla Vista Dr
- 4581 W Oakland St
- 4809 W Erie St
- 5031 W Ivanhoe St
- 4558 W Joshua Blvd
- 295 N Rural Rd Unit 125
- 295 N Rural Rd Unit 151
- 295 N Rural Rd Unit 273
- 295 N Rural Rd Unit 128
- 295 N Rural Rd Unit 259
- 4584 W Detroit St
- 5185 W Del Rio St
- 4554 W Detroit St
- 4531 W Flint St
- 5215 W Del Rio St
- 4573 W Ivanhoe St
- 5192 W Harrison St
- 5170 W Ivanhoe St
- 4674 W Linda Ln
- 4670 W Linda Ln
