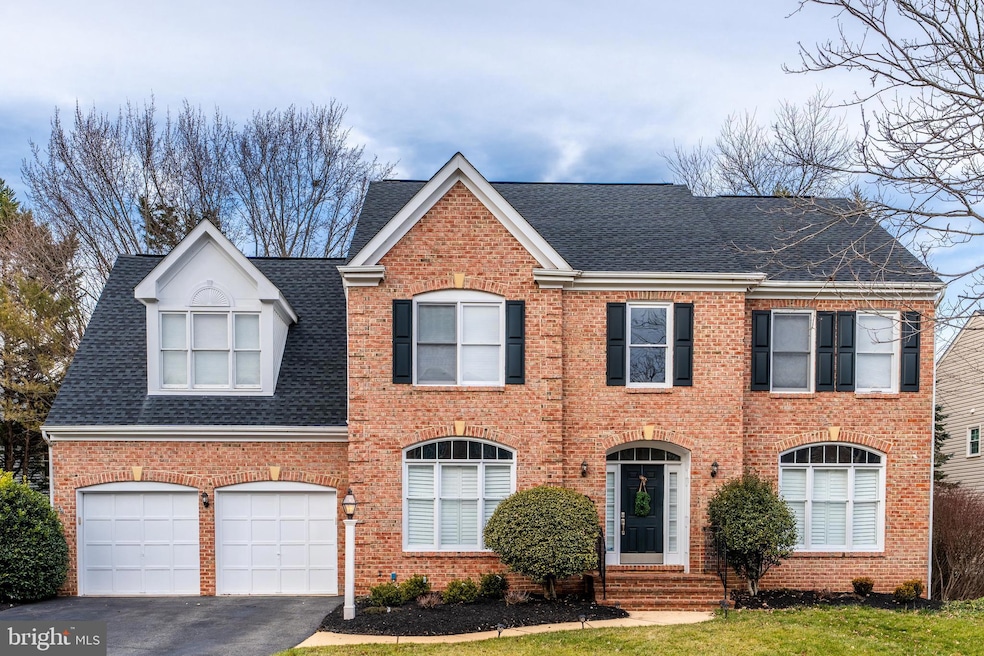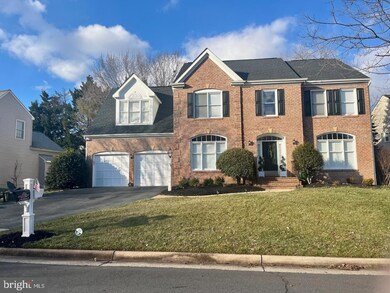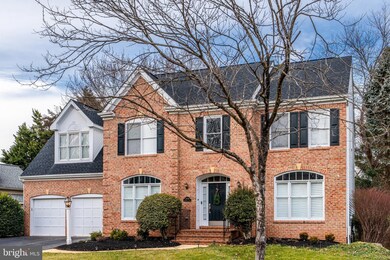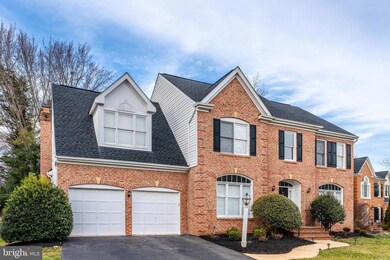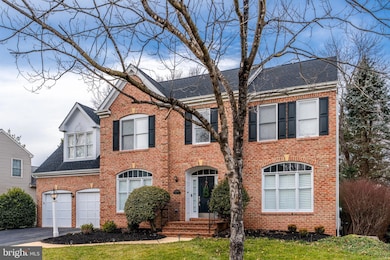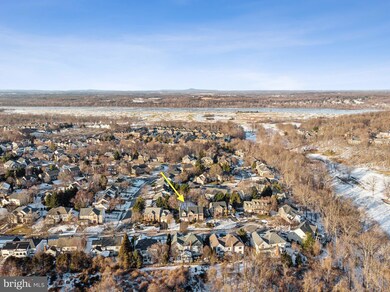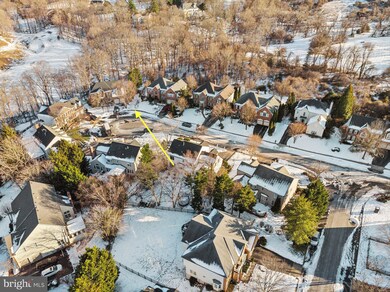
47794 Brawner Place Sterling, VA 20165
Highlights
- Fitness Center
- Colonial Architecture
- Wood Flooring
- Lowes Island Elementary School Rated A
- Vaulted Ceiling
- Attic
About This Home
As of February 2025Introducing 47794 Brawner Place, the BIGGEST BACKYARD ON THE BLOCK located on a peaceful cul-de-sac, directly across from a scenic walking trail in Lowes Island. New roof prior to last sale, two newer full AC and furnace units, new water heater in 2021, brand new plush carpet in upstairs bedrooms, brand new 2024 refrigerator, new primary bedroom built-in closet organizer and more!
This expansive home boasts a seamless open floor plan, ideal for both everyday living and entertaining. The main level includes a private office, elegant formal living and dining rooms with custom crown molding, and a warm, inviting family room with soaring vaulted ceilings and a dramatic stone hearth fireplace. The beautifully updated eat-in kitchen showcases sleek white cabinetry, and easy access to a charming brick patio and flat rear yard with a gas line for effortless outdoor grilling.
Upstairs, find 4 generously sized bedrooms and 3 full baths. The primary suite includes a spa-like bathroom with a frameless glass shower, and a garden tub for complete relaxation.
The fully finished lower level offers flexible living with a spacious rec-room, a full bathroom, 2 versatile bonus rooms, and additional unfinished storage space.
Exceptional features include 9’ ceilings, timeless plantation shutters, recessed lighting, and an updated laundry room. The 2-car garage is finished with durable epoxy flooring.
Enjoy outstanding access to Cascades' premier amenities: 5 pools, 5 community centers, 23 tennis/pickleball courts, playgrounds, trails, clubhouses, basketball courts, and more. Enjoy and welcome home!
Home Details
Home Type
- Single Family
Est. Annual Taxes
- $7,462
Year Built
- Built in 1998
Lot Details
- 9,583 Sq Ft Lot
- Cul-De-Sac
- Split Rail Fence
- No Through Street
- Back Yard
- Property is in excellent condition
- Property is zoned PDH4
HOA Fees
- $99 Monthly HOA Fees
Parking
- 2 Car Direct Access Garage
- Front Facing Garage
- Garage Door Opener
Home Design
- Colonial Architecture
- Brick Exterior Construction
- Slab Foundation
- Architectural Shingle Roof
- Fiberglass Roof
- Vinyl Siding
- Masonry
Interior Spaces
- Property has 3 Levels
- Chair Railings
- Crown Molding
- Wainscoting
- Vaulted Ceiling
- Ceiling Fan
- Recessed Lighting
- 1 Fireplace
- Window Treatments
- Family Room Off Kitchen
- Combination Kitchen and Living
- Formal Dining Room
- Fire Sprinkler System
- Attic
Kitchen
- Breakfast Area or Nook
- Built-In Double Oven
- Cooktop
- Built-In Microwave
- Dishwasher
- Stainless Steel Appliances
- Kitchen Island
- Disposal
Flooring
- Wood
- Carpet
Bedrooms and Bathrooms
- 4 Bedrooms
- En-Suite Bathroom
- Walk-In Closet
- Walk-in Shower
Laundry
- Laundry on main level
- Dryer
- Washer
Finished Basement
- Interior Basement Entry
- Basement Windows
Outdoor Features
- Brick Porch or Patio
Schools
- Lowes Island Elementary School
- Seneca Ridge Middle School
- Dominion High School
Utilities
- Forced Air Heating and Cooling System
- Natural Gas Water Heater
Listing and Financial Details
- Tax Lot 92
- Assessor Parcel Number 003353189000
Community Details
Overview
- Association fees include common area maintenance, pool(s), trash
- Cascades Community Association
- Lowes Island/Cascades Subdivision
Amenities
- Community Center
Recreation
- Tennis Courts
- Soccer Field
- Community Basketball Court
- Community Playground
- Fitness Center
- Community Pool
- Jogging Path
Map
Home Values in the Area
Average Home Value in this Area
Property History
| Date | Event | Price | Change | Sq Ft Price |
|---|---|---|---|---|
| 02/03/2025 02/03/25 | Sold | $1,160,000 | +3.1% | $265 / Sq Ft |
| 01/18/2025 01/18/25 | For Sale | $1,125,000 | 0.0% | $257 / Sq Ft |
| 01/17/2025 01/17/25 | Pending | -- | -- | -- |
| 01/15/2025 01/15/25 | For Sale | $1,125,000 | +14.2% | $257 / Sq Ft |
| 06/30/2021 06/30/21 | Sold | $985,000 | +1.1% | $225 / Sq Ft |
| 05/29/2021 05/29/21 | Pending | -- | -- | -- |
| 05/28/2021 05/28/21 | For Sale | $974,500 | -- | $222 / Sq Ft |
Tax History
| Year | Tax Paid | Tax Assessment Tax Assessment Total Assessment is a certain percentage of the fair market value that is determined by local assessors to be the total taxable value of land and additions on the property. | Land | Improvement |
|---|---|---|---|---|
| 2024 | $7,463 | $862,790 | $289,700 | $573,090 |
| 2023 | $7,476 | $854,390 | $269,700 | $584,690 |
| 2022 | $7,606 | $854,590 | $269,700 | $584,890 |
| 2021 | $7,021 | $716,470 | $239,100 | $477,370 |
| 2020 | $6,993 | $675,670 | $209,100 | $466,570 |
| 2019 | $6,952 | $665,250 | $209,100 | $456,150 |
| 2018 | $7,134 | $657,490 | $209,100 | $448,390 |
| 2017 | $7,442 | $661,530 | $209,100 | $452,430 |
| 2016 | $7,541 | $658,630 | $0 | $0 |
| 2015 | $7,609 | $461,310 | $0 | $461,310 |
| 2014 | $7,724 | $459,680 | $0 | $459,680 |
Mortgage History
| Date | Status | Loan Amount | Loan Type |
|---|---|---|---|
| Open | $1,090,600 | New Conventional | |
| Previous Owner | $755,000 | New Conventional | |
| Previous Owner | $401,500 | Stand Alone Refi Refinance Of Original Loan | |
| Previous Owner | $401,000 | New Conventional | |
| Previous Owner | $432,750 | Stand Alone Refi Refinance Of Original Loan | |
| Previous Owner | $514,000 | New Conventional | |
| Previous Owner | $417,000 | New Conventional | |
| Previous Owner | $283,700 | New Conventional |
Deed History
| Date | Type | Sale Price | Title Company |
|---|---|---|---|
| Warranty Deed | $1,160,000 | First American Title Insurance | |
| Warranty Deed | $985,000 | Attorney | |
| Interfamily Deed Transfer | -- | None Available | |
| Deed | $354,680 | -- | |
| Deed | $97,000 | -- |
Similar Homes in Sterling, VA
Source: Bright MLS
MLS Number: VALO2086010
APN: 003-35-3189
- 47748 Allegheny Cir
- 20496 Tappahannock Place
- 20366 Fallsway Terrace
- 20366 Clover Field Terrace
- 47825 Scotsborough Square
- 47799 Scotsborough Square
- 20393 Dunkirk Square
- 20656 Sound Terrace
- 47635 Weatherburn Terrace Unit 57
- 47702 Bowline Terrace
- 11300 Antrim Ct
- 322 Canterwood Ln
- 47712 League Ct
- 20401 Stillhouse Branch Place
- 326 Canterwood Ln
- 47580 Royal Burnham Terrace
- 101 Chimney Ridge Place
- 47424 River Crest St
- 47616 Watkins Island Square
- 47434 Place
