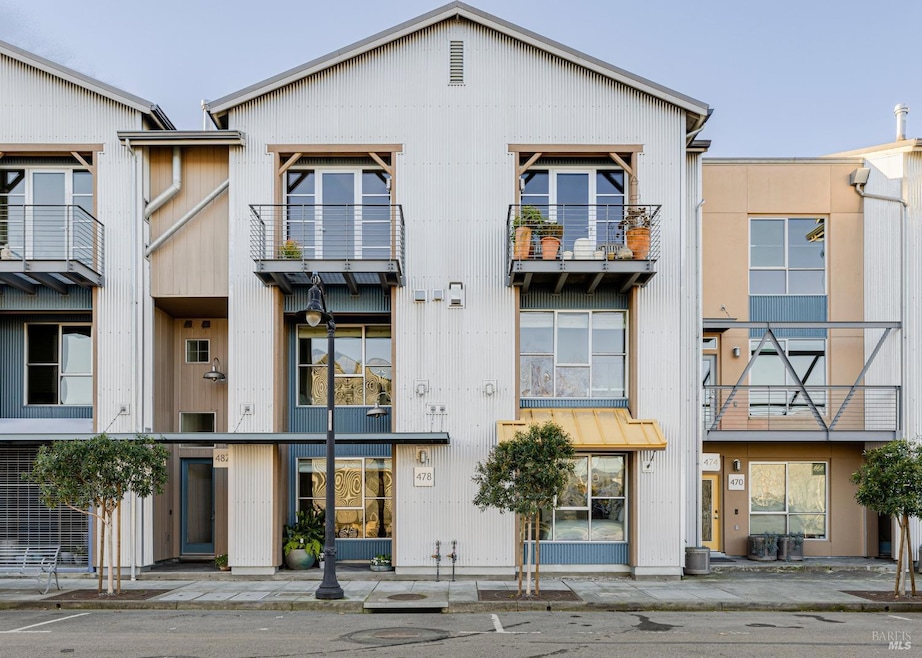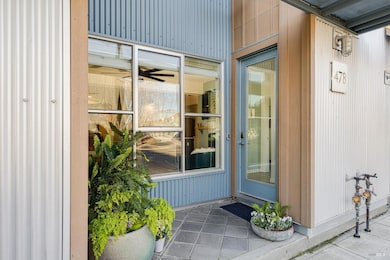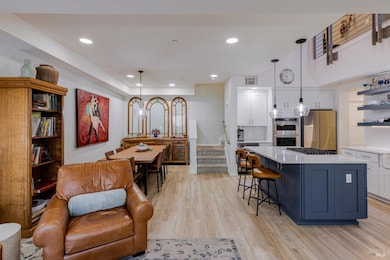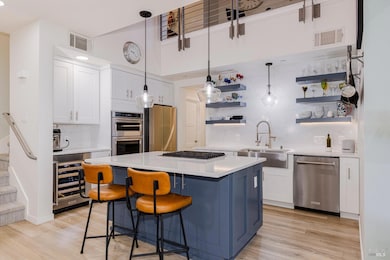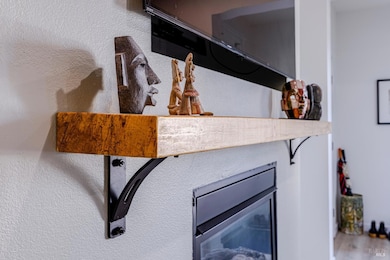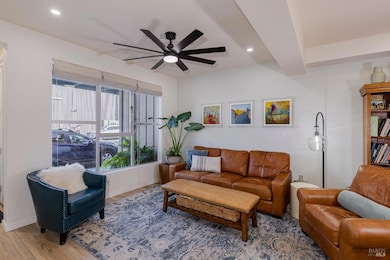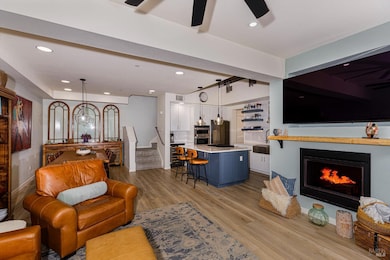
478 1st St Petaluma, CA 94952
Downtown Petaluma NeighborhoodEstimated payment $6,058/month
Highlights
- River View
- Main Floor Bedroom
- Wine Refrigerator
- Petaluma Junior High School Rated A-
- Loft
- 5-minute walk to Wickersham Park
About This Home
Welcome to 478 1st Street. Located in the coveted Celsius 44 at Foundry Wharf Riverfront area, this rare two-story townhouse offers modern luxury and a short walk from vibrant downtown Petaluma. This remodeled gem is perfect for those seeking style, convenience, and class. The home spans 1,759 sq ft across two stories, with the kitchen and living area thoughtfully placed on the ground floor, allowing for easy access and flow. The layout includes 3 bedrooms and 3.5 bathrooms. Recent upgrades include a brand-new kitchen with top-of-the-line KitchenAid appliances, including a refrigerator, dishwasher, oven/microwave, and wine fridge. The primary bathroom has been completely renovated with new cabinets, countertops, sinks, faucets, lighting, mirror, and a glass shower door. Additional bathrooms have new vanities, sinks, faucets, toilets, and lighting. The interior features new doors, updated lighting fixtures, fresh paint, and new flooring throughout, with carpeting on the stairs. The living area includes an updated fireplace mantle. A private garage is EV charger-ready with a dedicated plug. Situated near downtown Petaluma's shopping, dining, and entertainment, with scenic views and outdoor activities at the riverfront.
Open House Schedule
-
Saturday, April 26, 202512:00 to 2:00 pm4/26/2025 12:00:00 PM +00:004/26/2025 2:00:00 PM +00:00Welcome to 478 1st Street. Located in the coveted Celsius 44 at Foundry Wharf Riverfront area, this rare two-story townhouse offers modern luxury and a short walk from vibrant downtown Petaluma. This remodeled gem is perfect for those seeking style, convenience, and class. The home spans 1,759 sq ft across two stories, with the kitchen and living area thoughtfully placed on the ground floor, allowing for easy access and flow.Add to Calendar
-
Sunday, April 27, 20252:00 to 4:00 pm4/27/2025 2:00:00 PM +00:004/27/2025 4:00:00 PM +00:00Welcome to 478 1st Street. Located in the coveted Celsius 44 at Foundry Wharf Riverfront area, this rare two-story townhouse offers modern luxury and a short walk from vibrant downtown Petaluma. This remodeled gem is perfect for those seeking style, convenience, and class. The home spans 1,759 sq ft across two stories, with the kitchen and living area thoughtfully placed on the ground floor, allowing for easy access and flow.Add to Calendar
Property Details
Home Type
- Condominium
Est. Annual Taxes
- $6,270
Year Built
- Built in 2013 | Remodeled
HOA Fees
- $540 Monthly HOA Fees
Parking
- 1 Car Direct Access Garage
Property Views
- River
- Hills
Interior Spaces
- 1,759 Sq Ft Home
- 2-Story Property
- Gas Fireplace
- Family Room Off Kitchen
- Living Room with Fireplace
- Dining Room
- Loft
- Laundry closet
Kitchen
- Walk-In Pantry
- Built-In Gas Oven
- Built-In Gas Range
- Dishwasher
- Wine Refrigerator
- Kitchen Island
- Concrete Kitchen Countertops
Bedrooms and Bathrooms
- 3 Bedrooms
- Main Floor Bedroom
- Primary Bedroom Upstairs
- Walk-In Closet
- Bathroom on Main Level
- Separate Shower
Additional Features
- Balcony
- Central Heating and Cooling System
Community Details
- Association fees include maintenance exterior, ground maintenance, management
- 44 Units
- Celsius 44 Condo Assoc. Steward Prop. Mgmt Association, Phone Number (707) 285-0612
Listing and Financial Details
- Assessor Parcel Number 008-670-018-000
Map
Home Values in the Area
Average Home Value in this Area
Tax History
| Year | Tax Paid | Tax Assessment Tax Assessment Total Assessment is a certain percentage of the fair market value that is determined by local assessors to be the total taxable value of land and additions on the property. | Land | Improvement |
|---|---|---|---|---|
| 2023 | $6,270 | $559,077 | $223,629 | $335,448 |
| 2022 | $6,132 | $548,116 | $219,245 | $328,871 |
| 2021 | $6,017 | $537,370 | $214,947 | $322,423 |
| 2020 | $6,069 | $531,860 | $212,743 | $319,117 |
| 2019 | $5,994 | $521,432 | $208,572 | $312,860 |
| 2018 | $5,972 | $511,209 | $204,483 | $306,726 |
| 2017 | $5,847 | $501,186 | $200,474 | $300,712 |
| 2016 | $5,709 | $491,360 | $196,544 | $294,816 |
| 2015 | $5,630 | $483,980 | $193,592 | $290,388 |
| 2014 | $5,603 | $476,653 | $190,661 | $285,992 |
Property History
| Date | Event | Price | Change | Sq Ft Price |
|---|---|---|---|---|
| 04/17/2025 04/17/25 | For Sale | $895,000 | -- | $509 / Sq Ft |
Deed History
| Date | Type | Sale Price | Title Company |
|---|---|---|---|
| Interfamily Deed Transfer | -- | None Available | |
| Grant Deed | $474,500 | First American Title Company | |
| Grant Deed | -- | First American Title |
Mortgage History
| Date | Status | Loan Amount | Loan Type |
|---|---|---|---|
| Previous Owner | $355,000 | New Conventional | |
| Previous Owner | $3,800,000 | Construction |
Similar Homes in Petaluma, CA
Source: Bay Area Real Estate Information Services (BAREIS)
MLS Number: 325033000
APN: 008-670-018
