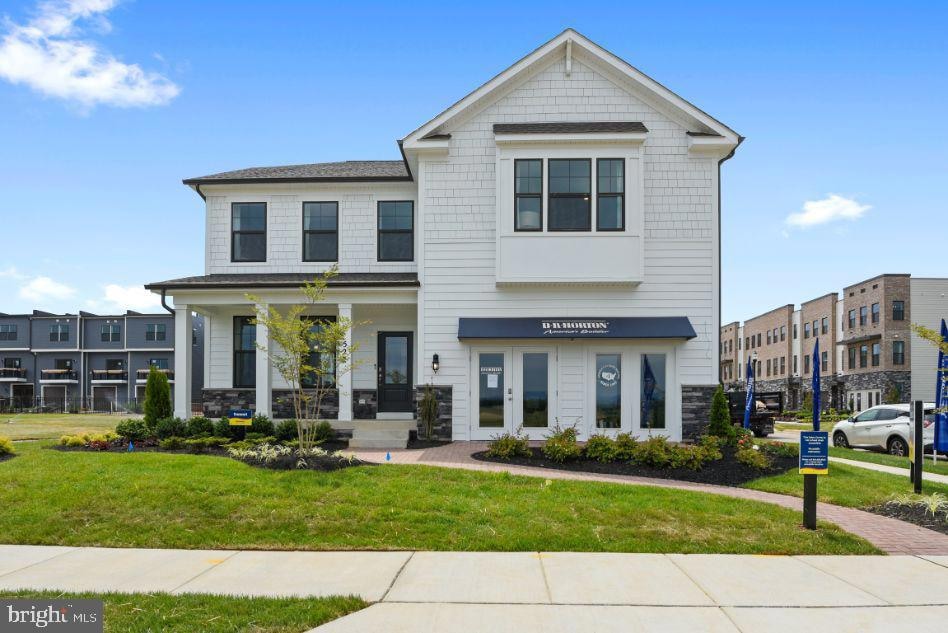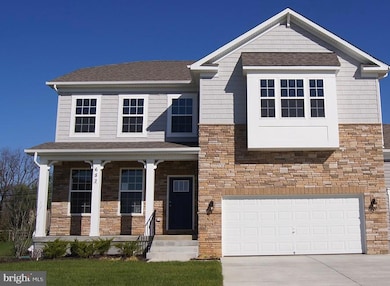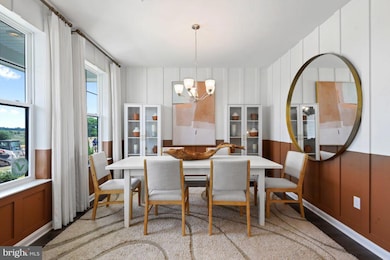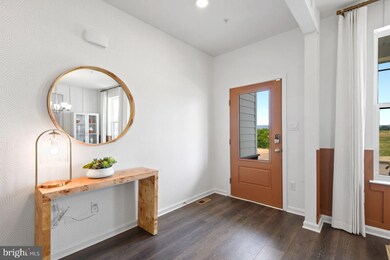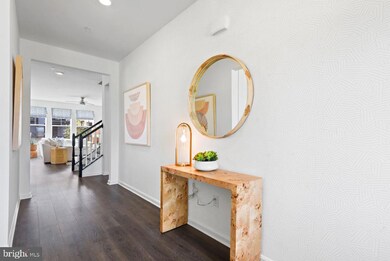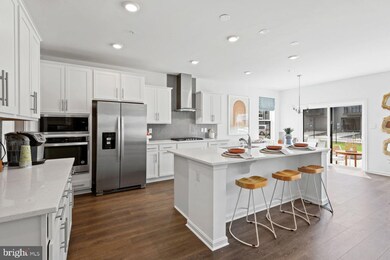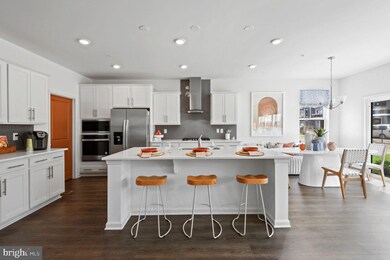
478 Ensemble Way Frederick, MD 21701
East Frederick NeighborhoodEstimated payment $5,711/month
Highlights
- New Construction
- Gourmet Kitchen
- Deck
- Spring Ridge Elementary School Rated A-
- Open Floorplan
- Recreation Room
About This Home
Stunning Summit Home in the Heart of Renn Quarter – Frederick, MD
Welcome to the Summit single-family home, a masterpiece built by DR Horton, America’s Builder! Located in the highly sought-after Renn Quarter community, this spacious 6-bedroom, 5-bathroom home offers a perfect blend of comfort, luxury, and modern convenience.
Step inside to discover a smartly designed open floorplan with high-end finishes throughout. The heart of the home features a gourmet kitchen ideal for culinary enthusiasts, equipped with top-of-the-line appliances and ample counter space. A large loft adds extra living space for family gatherings or a private retreat, while the fully finished basement offers endless possibilities for entertainment, relaxation, or work-from-home needs.
This home also comes with a smart home system, giving you control of your environment at your fingertips, making everyday living both convenient and efficient.
The Renn Quarter community is packed with amenities, and its prime location puts you within walking distance to charming downtown Frederick, offering a variety of dining, shopping, and cultural experiences.
Don’t miss out on this incredible opportunity to own a luxurious home in a vibrant and convenient community. Closing help available with the use of in-house lender.
Make this dream home yours today!
Home Details
Home Type
- Single Family
Year Built
- Built in 2025 | New Construction
Lot Details
- 6,135 Sq Ft Lot
- Property is in excellent condition
HOA Fees
- $80 Monthly HOA Fees
Parking
- 2 Car Attached Garage
- Rear-Facing Garage
- Driveway
Home Design
- Traditional Architecture
- Brick Exterior Construction
- Advanced Framing
- Blown-In Insulation
- Architectural Shingle Roof
- Passive Radon Mitigation
- HardiePlank Type
Interior Spaces
- Property has 3 Levels
- Open Floorplan
- Ceiling height of 9 feet or more
- Recessed Lighting
- Double Pane Windows
- Vinyl Clad Windows
- Sliding Doors
- Insulated Doors
- Six Panel Doors
- Entrance Foyer
- Family Room Off Kitchen
- Dining Area
- Den
- Recreation Room
- Attic
- Partially Finished Basement
Kitchen
- Gourmet Kitchen
- Built-In Oven
- Gas Oven or Range
- Down Draft Cooktop
- Built-In Microwave
- ENERGY STAR Qualified Refrigerator
- Ice Maker
- ENERGY STAR Qualified Dishwasher
- Stainless Steel Appliances
- Kitchen Island
- Disposal
Flooring
- Carpet
- Ceramic Tile
Bedrooms and Bathrooms
- En-Suite Primary Bedroom
- En-Suite Bathroom
- Walk-In Closet
Laundry
- Laundry Room
- Dryer
- Washer
Eco-Friendly Details
- Energy-Efficient Windows with Low Emissivity
Outdoor Features
- Deck
- Playground
Schools
- Spring Ridge Elementary School
- Governor Thomas Johnson Middle School
- Governor Thomas Johnson High School
Utilities
- 90% Forced Air Heating and Cooling System
- Programmable Thermostat
- Underground Utilities
- High-Efficiency Water Heater
- Phone Available
- Cable TV Available
Listing and Financial Details
- Assessor Parcel Number 1102606085
Community Details
Overview
- Built by D. R. Horton homes
- Renn Quarter Subdivision, Summit Floorplan
Recreation
- Community Pool
Map
Home Values in the Area
Average Home Value in this Area
Property History
| Date | Event | Price | Change | Sq Ft Price |
|---|---|---|---|---|
| 03/29/2025 03/29/25 | For Sale | $856,990 | -- | $215 / Sq Ft |
Similar Homes in Frederick, MD
Source: Bright MLS
MLS Number: MDFR2061626
- 350 Carroll Walk Ave
- 352 Carroll Walk Ave
- 475 Hanson St
- 493 Ensemble Way
- 473 Hanson St
- 471 Hanson St
- 469 Hanson St
- 715 Courier Ln
- 467 Hanson St
- 485 Hanson St
- 476 Herringbone Way
- 472 Herringbone Way
- 470 Herringbone Way
- 453 Ensemble Way
- 854 Amity St
- 726 Compass Way
- 736 Compass Way
- 734 Compass Way
- 732 Compass Way
- 730 Compass Way
