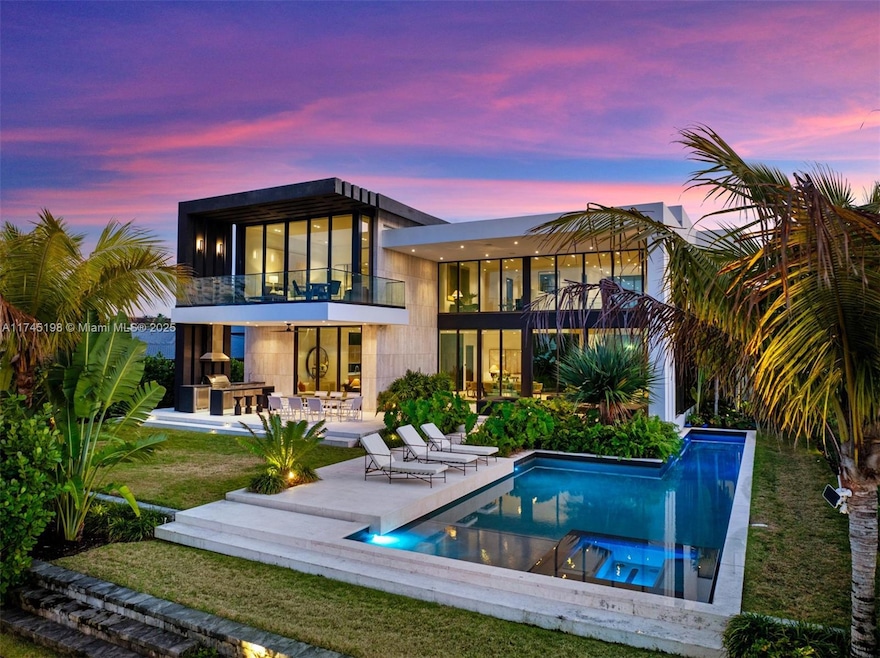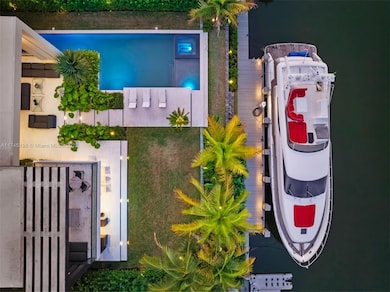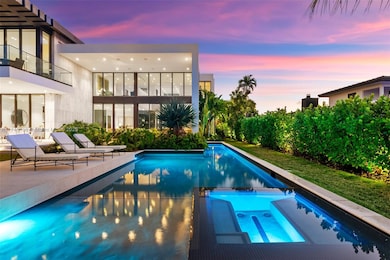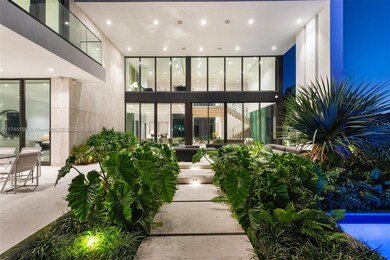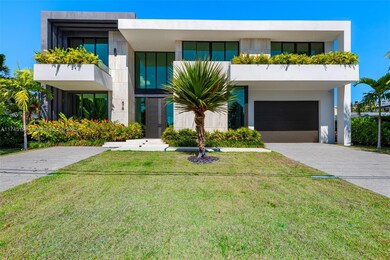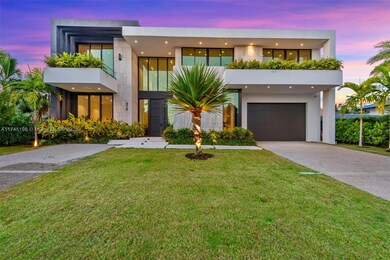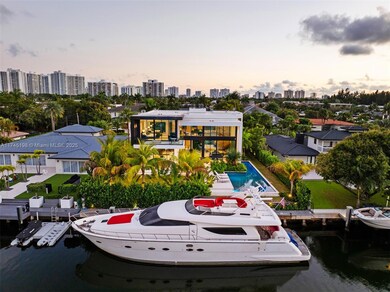
478 Tamarind Dr Hallandale Beach, FL 33009
Golden Isles NeighborhoodEstimated payment $66,665/month
Highlights
- Property has ocean access
- Boating
- In Ground Pool
- Deeded Boat Dock
- New Construction
- 4-minute walk to Golden Isles Park
About This Home
Your brand-new tropical modern home awaits in Golden Isles. Designed by SDH Studio Architecture + Design and built by TREO Construction, this nearly 7,000 sq. ft. masterpiece on a 12,750 sq. ft. lot offers soaring ceilings, five spacious bedrooms, an office, and service quarters. The top-of-the-line Italian kitchen is a true showpiece, complemented by a well-equipped wine cellar. The expansive backyard features a lap pool, jacuzzi, and a covered terrace, perfect for entertaining. With 85 feet of private waterfront, this home is fully equipped for boating and water toys, offering breathtaking views. Ideally located in a prime position, just a short walk from the main entrance and parks, this residence embodies luxury waterfront living at its finest—a true oasis of elegance and comfort
Home Details
Home Type
- Single Family
Est. Annual Taxes
- $141,516
Year Built
- Built in 2023 | New Construction
Lot Details
- 0.29 Acre Lot
- 85 Ft Wide Lot
- Home fronts a canal
- North Facing Home
- Fenced
- Property is zoned RS-5
Parking
- 2 Car Attached Garage
- Automatic Garage Door Opener
- Driveway
- Open Parking
Home Design
- Concrete Roof
- Concrete Block And Stucco Construction
Interior Spaces
- 6,230 Sq Ft Home
- 2-Story Property
- Built-In Features
- Vaulted Ceiling
- Ceiling Fan
- Family Room
- Den
- Canal Views
- High Impact Door
Kitchen
- Built-In Oven
- Gas Range
- Microwave
- Dishwasher
- Cooking Island
- Disposal
Flooring
- Wood
- Marble
Bedrooms and Bathrooms
- 7 Bedrooms
- Main Floor Bedroom
- Primary Bedroom Upstairs
- Closet Cabinetry
- Maid or Guest Quarters
- Bathtub
- Shower Only
Laundry
- Dryer
- Washer
Outdoor Features
- In Ground Pool
- Property has ocean access
- Deeded Boat Dock
- Deck
- Exterior Lighting
- Outdoor Grill
Additional Features
- Accessible Elevator Installed
- Central Heating and Cooling System
Listing and Financial Details
- Assessor Parcel Number 514226050840
Community Details
Overview
- Property has a Home Owners Association
- Golden Isles Sec Subdivision
Recreation
- Boating
- Tennis Courts
Security
- Gated Community
Map
Home Values in the Area
Average Home Value in this Area
Tax History
| Year | Tax Paid | Tax Assessment Tax Assessment Total Assessment is a certain percentage of the fair market value that is determined by local assessors to be the total taxable value of land and additions on the property. | Land | Improvement |
|---|---|---|---|---|
| 2025 | $141,516 | $6,418,350 | $637,500 | $5,780,850 |
| 2024 | $21,011 | $6,418,350 | $637,500 | $5,780,850 |
| 2023 | $21,011 | $748,890 | $0 | $0 |
| 2022 | $25,280 | $1,113,990 | $637,500 | $476,490 |
| 2021 | $26,012 | $1,190,000 | $637,500 | $552,500 |
| 2020 | $7,321 | $367,270 | $0 | $0 |
| 2019 | $7,184 | $359,020 | $0 | $0 |
| 2018 | $6,717 | $352,330 | $0 | $0 |
| 2017 | $6,287 | $345,090 | $0 | $0 |
| 2016 | $6,269 | $338,000 | $0 | $0 |
| 2015 | $6,188 | $335,660 | $0 | $0 |
| 2014 | $6,144 | $333,000 | $0 | $0 |
| 2013 | -- | $610,400 | $510,000 | $100,400 |
Property History
| Date | Event | Price | Change | Sq Ft Price |
|---|---|---|---|---|
| 02/13/2025 02/13/25 | For Sale | $9,850,000 | +727.7% | $1,581 / Sq Ft |
| 10/05/2020 10/05/20 | Sold | $1,190,000 | -8.4% | $473 / Sq Ft |
| 08/21/2020 08/21/20 | Pending | -- | -- | -- |
| 06/14/2020 06/14/20 | Price Changed | $1,299,000 | -7.1% | $516 / Sq Ft |
| 05/13/2020 05/13/20 | For Sale | $1,399,000 | -- | $556 / Sq Ft |
Deed History
| Date | Type | Sale Price | Title Company |
|---|---|---|---|
| Warranty Deed | $1,190,000 | Cambridge Ttl & Closing Svcs | |
| Warranty Deed | -- | None Available | |
| Warranty Deed | $257,143 | -- |
Mortgage History
| Date | Status | Loan Amount | Loan Type |
|---|---|---|---|
| Open | $18,250,000 | Commercial | |
| Previous Owner | $1,019,475 | Reverse Mortgage Home Equity Conversion Mortgage | |
| Previous Owner | $345,000 | Credit Line Revolving | |
| Previous Owner | $250,000 | Unknown |
Similar Homes in Hallandale Beach, FL
Source: MIAMI REALTORS® MLS
MLS Number: A11745198
APN: 51-42-26-05-0840
- 479 Tamarind Dr
- 431 Layne Blvd
- 472 Sunset Dr
- 455 Paradise Isle Blvd Unit 106
- 465 Paradise Isle Blvd Unit 308
- 455 Paradise Isle Blvd Unit 107
- 465 Paradise Isle Blvd Unit 207
- 440 Paradise Isle Blvd Unit 308
- 460 Paradise Isle Blvd Unit 109
- 455 Paradise Isle Blvd Unit 302
- 465 Paradise Isle Blvd Unit 307
- 470 Paradise Isle Blvd Unit 105
- 455 Paradise Isle Blvd Unit 407
- 465 Paradise Isle Blvd Unit 306
- 455 Paradise Isle Blvd Unit 402
- 455 Paradise Isle Blvd Unit 209
- 460 Paradise Isle Blvd Unit 205
- 500 Layne Blvd Unit 6
- 500 Layne Blvd Unit 12B
- 450 Paradise Isle Blvd Unit 208
