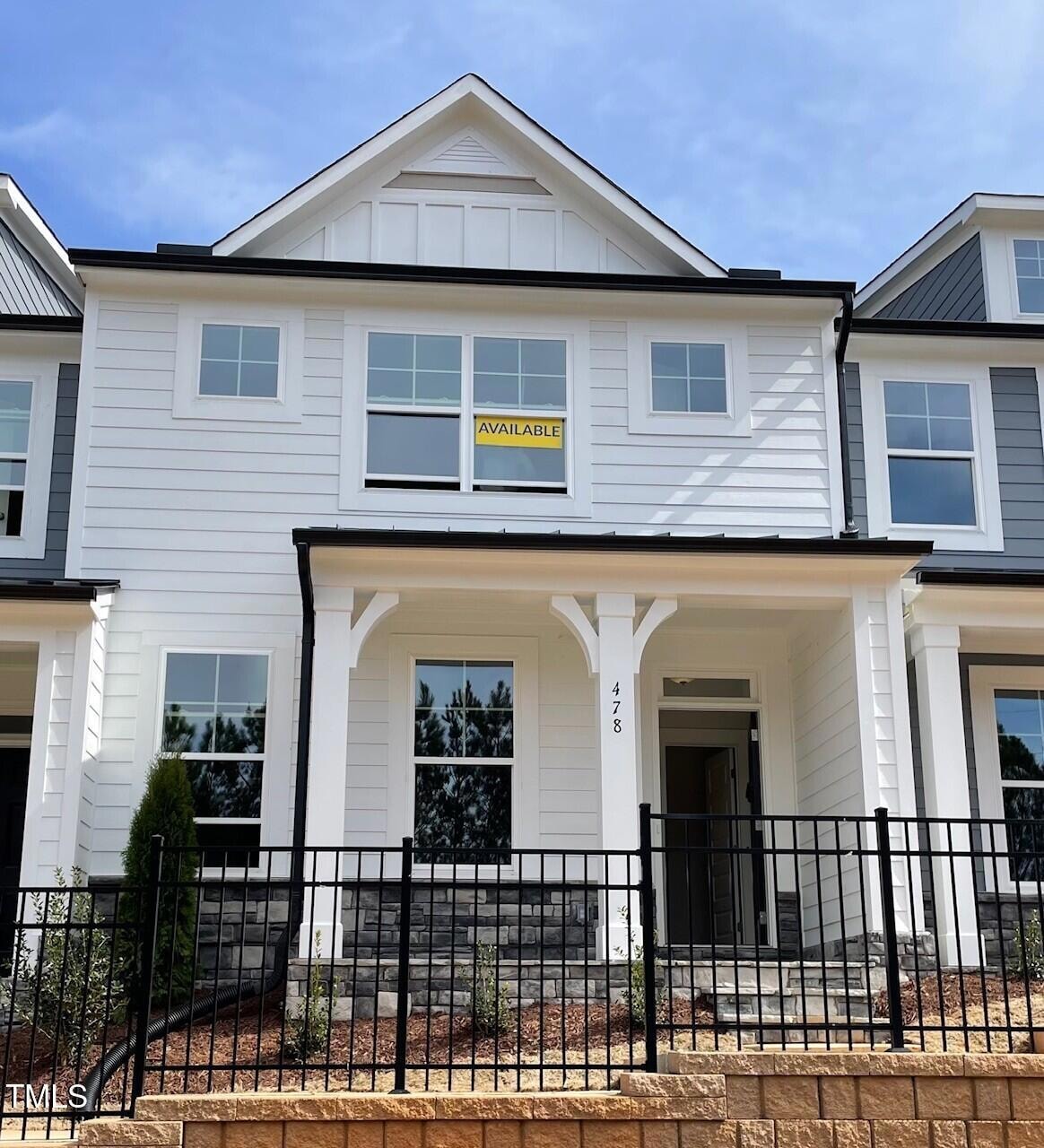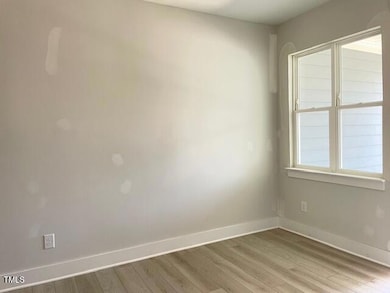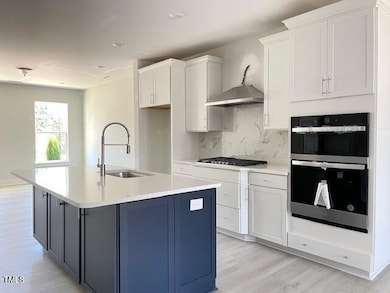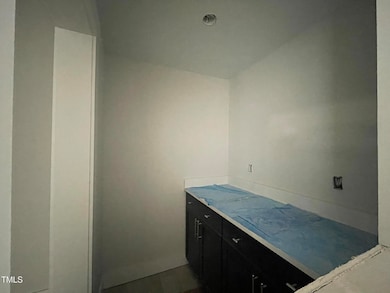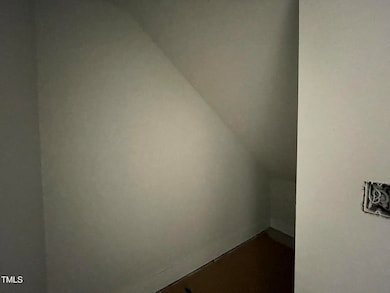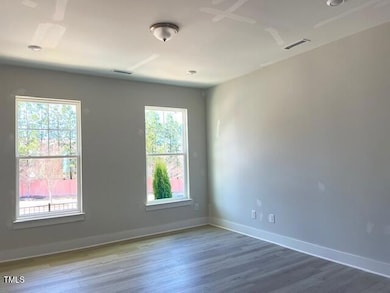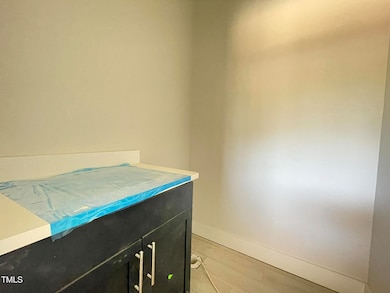
478 Traditions Grande Blvd Unit 32 Wake Forest, NC 27587
Estimated payment $2,981/month
Highlights
- Under Construction
- Craftsman Architecture
- Quartz Countertops
- Richland Creek Elementary School Rated A-
- Clubhouse
- Community Pool
About This Home
***INCREDIBLE FLASH SALE EVENT 4/17-4/30***$20,000 use as you chose incentive and $8,000 in closing costs assistance with preferred lender!Check out The Bluffton! Luxury two-story townhome with convenient one-car rear-load garage w/garage door opener & keypad. This home offers a unique pocket office for work from home space. This open-concept first floor features a spacious family room, a designer kitchen w/4x12 brick style backsplash, wall ovens, ss appliances, gas cooktop, single basin ss undermount sink, along w/gracious island w/cabinets all-around, & pantry, a dedicated dining area, and a cozy nook that's ideal for a home office! Yes, all that & more. Step outside to enjoy the covered rear porch. Bedrooms up include a spacious primary suite w/walk-in shower with tile surround & shampoo niche, along with a laundry room for added convenience. This home includes EVP main floor & baths, tile floor in primary bath. Carpet elsewhere w/8 lb pad. LED lights & drop zone, white kitchen cabinets with a beautiful BLUE Island and blue additional accent cabinets along with Quartz counters throughout.
Townhouse Details
Home Type
- Townhome
Year Built
- Built in 2025 | Under Construction
Lot Details
- 2,178 Sq Ft Lot
- Two or More Common Walls
HOA Fees
- $225 Monthly HOA Fees
Parking
- 1 Car Attached Garage
- Rear-Facing Garage
- Private Driveway
- Additional Parking
- 1 Open Parking Space
Home Design
- Home is estimated to be completed on 4/15/25
- Craftsman Architecture
- Brick or Stone Mason
- Slab Foundation
- Frame Construction
- Architectural Shingle Roof
- Stone Veneer
- Stone
Interior Spaces
- 1,632 Sq Ft Home
- 2-Story Property
- Built-In Features
- Double Pane Windows
- Window Screens
- Family Room
- Dining Room
Kitchen
- Breakfast Bar
- Built-In Oven
- Gas Cooktop
- Microwave
- Dishwasher
- Kitchen Island
- Quartz Countertops
Flooring
- Carpet
- Ceramic Tile
- Luxury Vinyl Tile
Bedrooms and Bathrooms
- 3 Bedrooms
- Walk-In Closet
- Double Vanity
- Bathtub with Shower
- Shower Only
- Walk-in Shower
Laundry
- Laundry Room
- Laundry in Hall
Accessible Home Design
- Visitor Bathroom
- Smart Technology
Outdoor Features
- Covered patio or porch
Schools
- Richland Creek Elementary School
- Wake Forest Middle School
- Wake Forest High School
Utilities
- Central Air
- Heating System Uses Natural Gas
- Phone Available
- Cable TV Available
Listing and Financial Details
- Home warranty included in the sale of the property
- Assessor Parcel Number 32
Community Details
Overview
- Association fees include ground maintenance, road maintenance
- Professional Properties Management Association, Phone Number (919) 848-4911
- Built by Eastwood Homes, LLC
- Enclave At Traditions Subdivision, The Bluffton D Floorplan
Amenities
- Clubhouse
Recreation
- Community Playground
- Community Pool
Map
Home Values in the Area
Average Home Value in this Area
Property History
| Date | Event | Price | Change | Sq Ft Price |
|---|---|---|---|---|
| 01/08/2025 01/08/25 | Price Changed | $418,719 | -0.6% | $257 / Sq Ft |
| 12/10/2024 12/10/24 | For Sale | $421,165 | -- | $258 / Sq Ft |
Similar Homes in Wake Forest, NC
Source: Doorify MLS
MLS Number: 10066720
- 482 Traditions Grande Blvd Unit 30
- 486 Traditions Grande Blvd Unit 28
- 490 Traditions Grande Blvd Unit 27
- 492 Traditions Grande Blvd Unit 26
- 494 Traditions Grande Blvd Unit 25
- 496 Traditions Grande Blvd Unit 24
- 498 Traditions Grande Blvd Unit 23
- 518 Retreat Ln
- 500 Traditions Grande Blvd Unit 22
- 518 Oak Forest View Ln
- 1018 Tranquil Creek Way
- 480 Traditions Grande Blvd Unit 31
- 476 Traditions Grande Blvd Unit 33
- 472 Traditions Grande Blvd Unit 34
- 484 Traditions Grande Blvd Unit 29
- 1012 Tranquil Creek Way
- 420 Retreat Ln
- 1305 Reservoir View Ln
- 122 Daisy Meadow Ln
- 607 Traditions Grande Blvd
