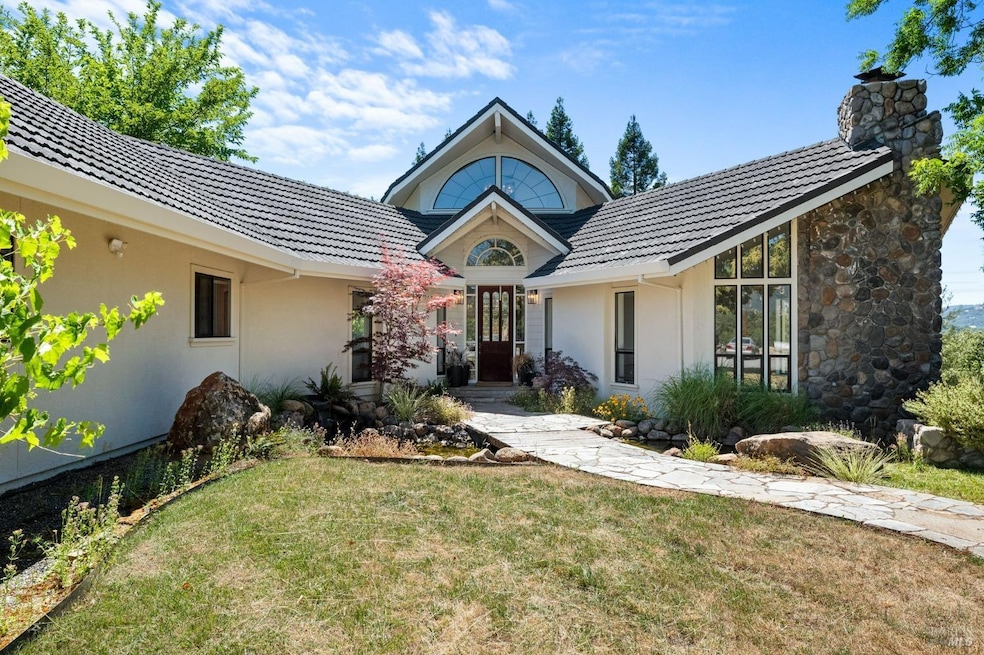
Highlights
- RV Access or Parking
- Built-In Refrigerator
- Private Lot
- Panoramic View
- 74.64 Acre Lot
- Marble Flooring
About This Home
As of November 2024Luxurious Custom Estate with Breathtaking Views and Exceptional Amenities provides the private retreat sanctuary you have been looking for. Custom designed with architectural excellence, this property offers unparalleled views from every window and features 5 bedrooms, 4-1/2 baths, with an impressive grand marble entryway leading into a living room adorned with a grand marble fireplace and exquisite custom woodwork. Continue on as the home opens to high ceilings, open room concepts and multiple lofts to allow for may unique living designs. the bottom floor basement has been converted to living space and a gym or would make for the perfect man cave or game room. Outside you will find additional living area designed for entertaining guest, enjoying wine with a view, gardening or anything else your hearts desire. Sperate from the home is a detached office perfect for a work from home situation or an art studio. Plenty of room for parking, creating an equestrian setup, as this property already has the makings for a poll barn, hiking trails and multiple flats and building sites are all here.
Home Details
Home Type
- Single Family
Est. Annual Taxes
- $9,319
Year Built
- Built in 1989
Lot Details
- 74.64 Acre Lot
- Kennel or Dog Run
- Cross Fenced
- Private Lot
- Garden
Parking
- 2 Car Garage
- Garage Door Opener
- Auto Driveway Gate
- Uncovered Parking
- RV Access or Parking
Property Views
- Panoramic
- Woods
- Vineyard
- Ridge
- Pasture
- Mountain
- Hills
- Forest
- Valley
- Park or Greenbelt
Home Design
- Frame Construction
- Tile Roof
- Concrete Roof
- Masonry
- Stucco
- Stone
Interior Spaces
- 4,156 Sq Ft Home
- 3-Story Property
- Beamed Ceilings
- Cathedral Ceiling
- Whole House Fan
- Wood Burning Fireplace
- Formal Entry
- Family Room
- Living Room with Fireplace
- Dining Room
- Home Office
- Loft
- Bonus Room
- Storage Room
- Basement Fills Entire Space Under The House
Kitchen
- Breakfast Area or Nook
- Double Oven
- Built-In Refrigerator
- Dishwasher
- Butcher Block Countertops
- Ceramic Countertops
- Compactor
- Disposal
Flooring
- Wood
- Carpet
- Marble
Bedrooms and Bathrooms
- 5 Bedrooms
- Primary Bedroom on Main
- Bathroom on Main Level
Laundry
- Laundry Room
- Washer and Dryer Hookup
Utilities
- Central Heating and Cooling System
- Floor Furnace
- Radiant Heating System
- Heating System Uses Propane
- Water Holding Tank
- Septic System
- Internet Available
Additional Features
- Passive Solar Power System
- Fenced For Horses
Community Details
- Horse Trails
Listing and Financial Details
- Assessor Parcel Number 168-100-03-00
Map
Home Values in the Area
Average Home Value in this Area
Property History
| Date | Event | Price | Change | Sq Ft Price |
|---|---|---|---|---|
| 11/04/2024 11/04/24 | Sold | $1,050,000 | -4.5% | $253 / Sq Ft |
| 09/24/2024 09/24/24 | Price Changed | $1,099,000 | -21.4% | $264 / Sq Ft |
| 06/13/2024 06/13/24 | For Sale | $1,399,000 | -9.7% | $337 / Sq Ft |
| 07/30/2021 07/30/21 | Sold | $1,550,000 | 0.0% | $388 / Sq Ft |
| 07/19/2021 07/19/21 | Pending | -- | -- | -- |
| 04/05/2021 04/05/21 | For Sale | $1,550,000 | -- | $388 / Sq Ft |
Tax History
| Year | Tax Paid | Tax Assessment Tax Assessment Total Assessment is a certain percentage of the fair market value that is determined by local assessors to be the total taxable value of land and additions on the property. | Land | Improvement |
|---|---|---|---|---|
| 2023 | $9,319 | $754,526 | $49,773 | $704,753 |
| 2022 | $8,806 | $739,733 | $48,798 | $690,935 |
| 2021 | $8,768 | $725,230 | $47,842 | $677,388 |
| 2020 | $8,646 | $718,085 | $47,381 | $670,704 |
| 2019 | $8,162 | $704,008 | $46,452 | $657,556 |
| 2018 | $7,961 | $690,206 | $45,542 | $644,664 |
| 2017 | $7,832 | $676,676 | $44,649 | $632,027 |
| 2016 | $7,599 | $663,412 | $43,774 | $619,638 |
| 2015 | $7,536 | $653,450 | $43,116 | $610,334 |
| 2014 | $7,363 | $640,654 | $42,272 | $598,382 |
Mortgage History
| Date | Status | Loan Amount | Loan Type |
|---|---|---|---|
| Open | $840,000 | New Conventional | |
| Previous Owner | $900,000 | New Conventional | |
| Previous Owner | $1,660,000 | Commercial | |
| Previous Owner | $326,779 | New Conventional | |
| Previous Owner | $359,481 | Unknown | |
| Previous Owner | $300,000 | Credit Line Revolving |
Deed History
| Date | Type | Sale Price | Title Company |
|---|---|---|---|
| Grant Deed | $1,050,000 | Fidelity National Title Compan | |
| Grant Deed | $1,550,000 | Redwood Empire Ttl Co Of Men |
Similar Homes in Ukiah, CA
Source: Bay Area Real Estate Information Services (BAREIS)
MLS Number: 324046676
APN: 168-100-03-00
- 5851 Lake Ridge Rd
- 4801 N State St Unit 35
- 4801 N State St Unit 40
- 5051 N State St Unit 12
- 4621 N State St
- 5490 Eastside Calpella Rd
- 725 Gold Gulch Rd
- 0 Stutsman Rd
- 5801 Lake Ridge Rd
- 3776 Eastside Calpella Rd
- 6040 Eastside Calpella Rd
- 6060 Eastside Calpella Rd
- 851 Rubicon Dr
- 951 Rubicon Ct
- 77 Bonita Place
- 6250 Eastside Calpella Rd
- 26 Blanco Place
- 1140 Cortina Place
- 494 Beltrami Dr
- 451 Briarwood Dr
