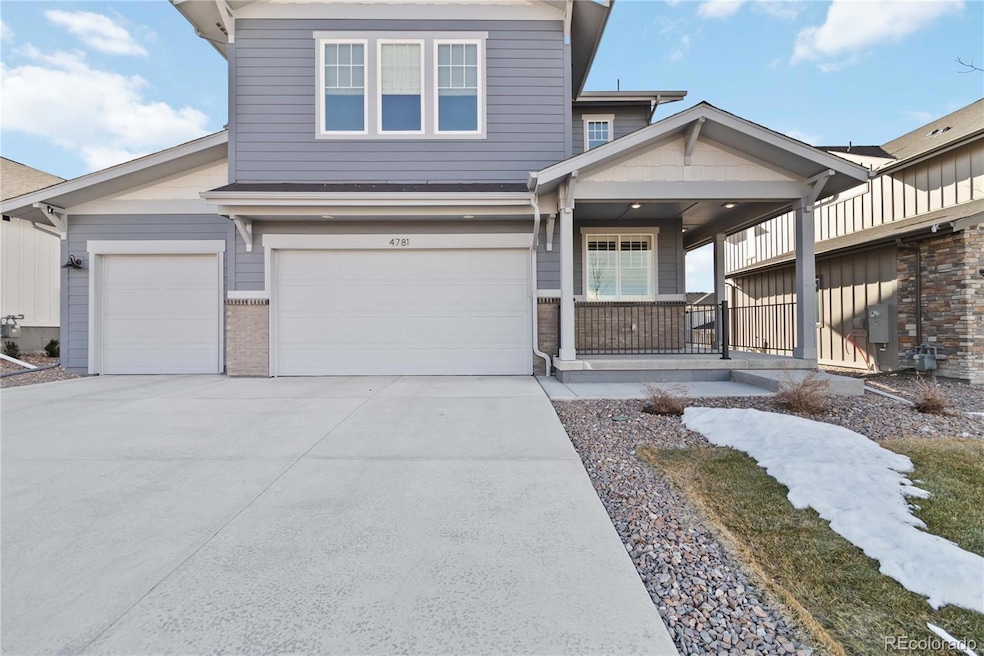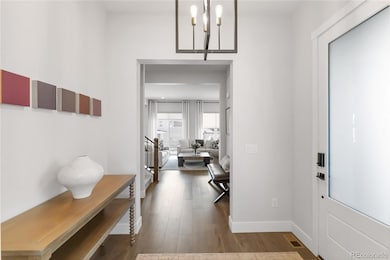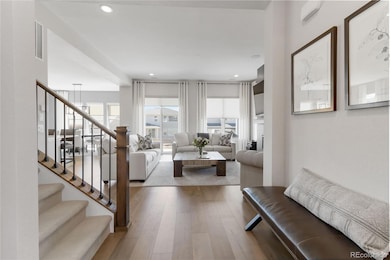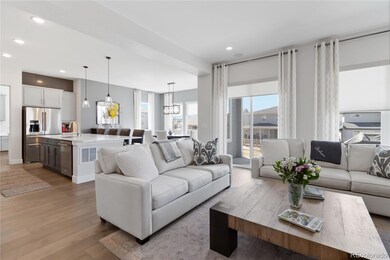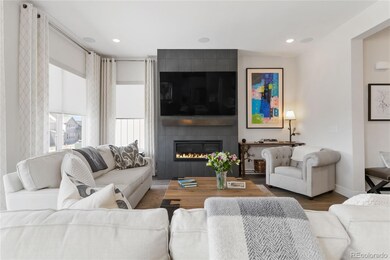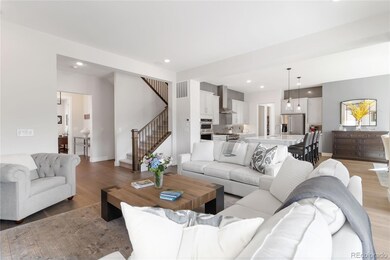
4781 Saddle Iron Rd Castle Rock, CO 80104
Estimated payment $6,152/month
Highlights
- Fitness Center
- Primary Bedroom Suite
- Deck
- Flagstone Elementary School Rated A-
- Open Floorplan
- Contemporary Architecture
About This Home
This home is truly better than new! The moment you step inside, you're greeted by an abundance of natural light that fills the high-ceiling great room and highlights the stunning tile fireplace. The gourmet kitchen, framed by a wall of windows, boasts quartz countertops, stainless steel KitchenAid appliances, a 6-burner gas stove, custom cabinetry, and a beautiful tile backsplash that extends to the ceiling. The adjacent kitchen office, complete with a coffee bar, wine bar, pantry, and access to the oversized mudroom, provides a perfect space for organization and daily life.
Upstairs, you'll discover three generously sized bedrooms, each with a walk-in closet, and two additional bathrooms. The loft area separates the master suite from the guest rooms, offering privacy and space. The master bedroom itself is expansive and features large windows, a luxurious bathroom with a dual-head shower, and a walk-in closet with custom shelving.
Your car will also enjoy a touch of luxury in the drywalled garage, which includes epoxy floors, an electric car charger, and ample space.
Relax outdoors with a glass of wine on either the covered front or back porch. When you're ready for recreation, the neighborhood clubhouse is just? ?100 steps away, offering a pool, fitness center, kitchen, gathering area, and game room.
Listing Agent
RE/MAX Alliance Brokerage Email: kfrye@homesincolorado.com License #100032220

Home Details
Home Type
- Single Family
Est. Annual Taxes
- $8,957
Year Built
- Built in 2022
Lot Details
- 6,882 Sq Ft Lot
- South Facing Home
- Landscaped
- Level Lot
- Front and Back Yard Sprinklers
- Private Yard
HOA Fees
- $165 Monthly HOA Fees
Parking
- 3 Car Attached Garage
- Electric Vehicle Home Charger
- Lighted Parking
- Dry Walled Garage
- Epoxy
- Exterior Access Door
Home Design
- Contemporary Architecture
- Slab Foundation
- Frame Construction
- Composition Roof
- Radon Mitigation System
Interior Spaces
- 2-Story Property
- Open Floorplan
- High Ceiling
- Double Pane Windows
- Mud Room
- Entrance Foyer
- Smart Doorbell
- Family Room with Fireplace
- Great Room
- Dining Room
- Home Office
- Loft
- Bonus Room
Kitchen
- Eat-In Kitchen
- Range with Range Hood
- Microwave
- Dishwasher
- Wine Cooler
- Kitchen Island
- Quartz Countertops
- Disposal
Flooring
- Wood
- Carpet
Bedrooms and Bathrooms
- 4 Bedrooms
- Primary Bedroom Suite
- Walk-In Closet
Laundry
- Laundry Room
- Dryer
- Washer
Unfinished Basement
- Basement Fills Entire Space Under The House
- Sump Pump
- Stubbed For A Bathroom
Home Security
- Smart Thermostat
- Radon Detector
- Carbon Monoxide Detectors
- Fire and Smoke Detector
Eco-Friendly Details
- Energy-Efficient Windows
- Energy-Efficient Construction
- Energy-Efficient Thermostat
- Smoke Free Home
Outdoor Features
- Deck
- Covered patio or porch
- Exterior Lighting
- Rain Gutters
Location
- Ground Level
Schools
- South Ridge Elementary School
- Mesa Middle School
- Douglas County High School
Utilities
- Forced Air Heating and Cooling System
- Humidifier
- 220 Volts in Garage
- Natural Gas Connected
- Tankless Water Heater
- High Speed Internet
- Phone Connected
- Cable TV Available
Listing and Financial Details
- Exclusions: Sellers personal property
- Assessor Parcel Number R0612309
Community Details
Overview
- Association fees include recycling, trash
- Montaine Association, Phone Number (303) 663-0225
- Montaine Subdivision
- Community Parking
- Greenbelt
Recreation
- Community Playground
- Fitness Center
- Community Pool
- Park
- Trails
Map
Home Values in the Area
Average Home Value in this Area
Tax History
| Year | Tax Paid | Tax Assessment Tax Assessment Total Assessment is a certain percentage of the fair market value that is determined by local assessors to be the total taxable value of land and additions on the property. | Land | Improvement |
|---|---|---|---|---|
| 2024 | $8,985 | $61,550 | $9,070 | $52,480 |
| 2023 | $8,957 | $61,550 | $9,070 | $52,480 |
| 2022 | $3,254 | $22,840 | $22,840 | $34,780 |
| 2021 | -- | $22,840 | $22,840 | -- |
Property History
| Date | Event | Price | Change | Sq Ft Price |
|---|---|---|---|---|
| 03/06/2025 03/06/25 | For Sale | $939,000 | -- | $291 / Sq Ft |
Deed History
| Date | Type | Sale Price | Title Company |
|---|---|---|---|
| Special Warranty Deed | $972,735 | -- |
Mortgage History
| Date | Status | Loan Amount | Loan Type |
|---|---|---|---|
| Open | $707,200 | New Conventional |
Similar Homes in Castle Rock, CO
Source: REcolorado®
MLS Number: 9348878
APN: 2505-261-05-029
- 4797 Saddle Iron Rd
- 598 Coal Bank Trail
- 555 Coal Bank Trail
- 803 Coal Bank Trail
- 851 Coal Bank Trail
- 898 Coal Bank Trail
- 901 Coal Bank Trail
- 375 Rogers Way
- 305 Welded Tuff Trail
- 730 Edenborn Place
- 475 Welded Tuff Trail
- 228 Rogers Ct
- 952 Eaglestone Dr
- 4769 Weitbrec Ln
- 4748 Weitbrec Ln
- 4874 Coal Bank Dr
- 4926 Coal Bank Dr
- 746 Simmental Loop
- 741 Simmental Loop
- 5492 Woodroot Point
