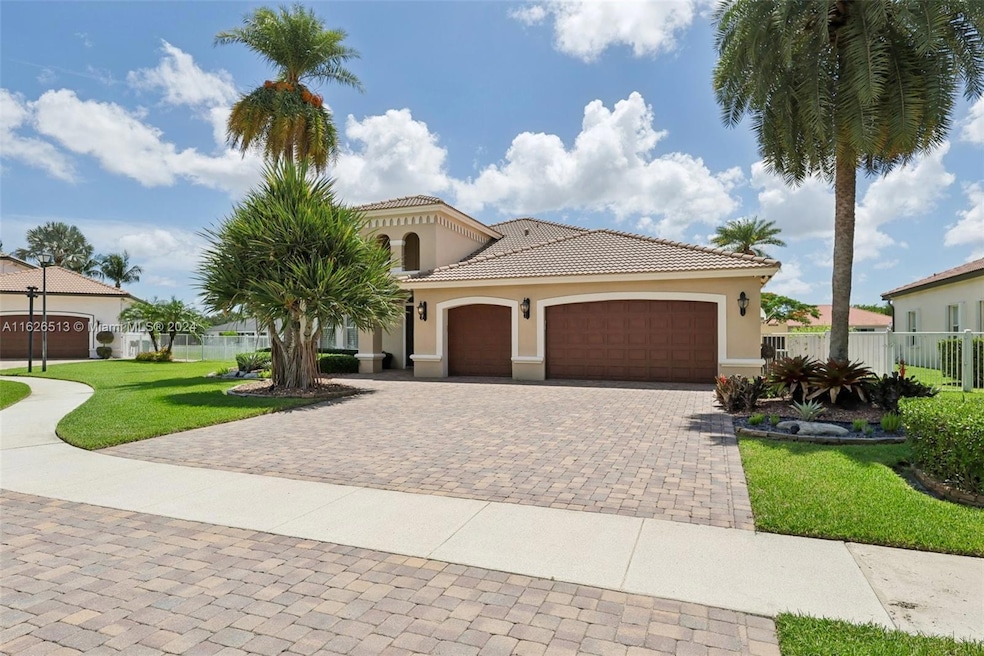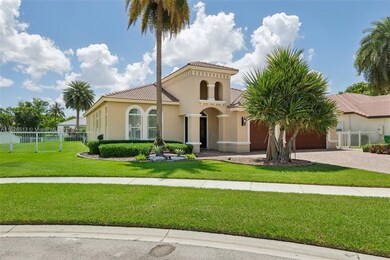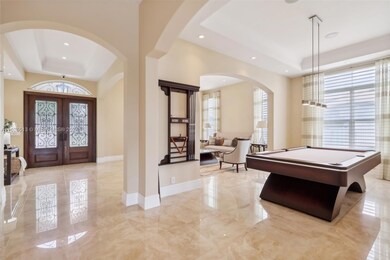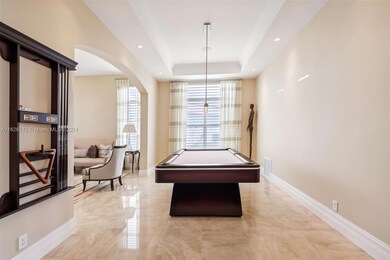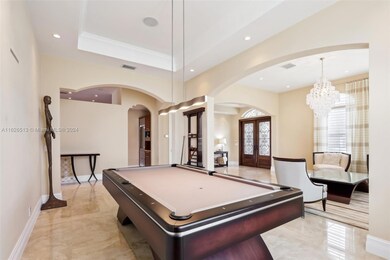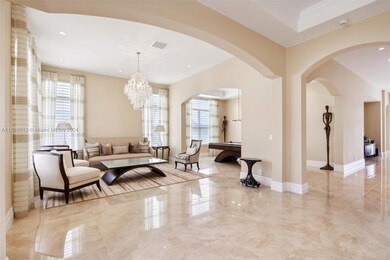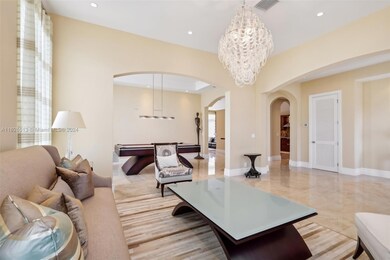
4782 Sunkist Way Cooper City, FL 33330
Highlights
- Newly Remodeled
- In Ground Pool
- 23,938 Sq Ft lot
- Griffin Elementary School Rated A-
- Gated Community
- Home fronts a canal
About This Home
As of October 2024Welcome to this magnificent 4 bedroom, 3 bathroom, pool home, on the water in the prestigious Hibbs Grove community. Step inside to find an exquisite kitchen adorned with shaker cabinets, a sprawling island, top-of-the-line Subzero refrigerator, Wolfe appliances, and a built-in Miele espresso maker as well as a sophisticated bar area featuring a wine refrigerator.
This home boasts impact windows and doors, porcelain floors, upgraded bathrooms, built in closets in every room and plenty of storage. Outside, a modern-style salt water pool with spa surrounded by pavers and plenty of space to entertain. Additional features include a 1000 gallon generator lasting for up to 3 weeks, tankless water heater and built-in cabinets in the 3 car garage.
See interactive tour link below
Home Details
Home Type
- Single Family
Est. Annual Taxes
- $18,781
Year Built
- Built in 2003 | Newly Remodeled
Lot Details
- 0.55 Acre Lot
- 80 Ft Wide Lot
- Home fronts a canal
- West Facing Home
- Property is zoned R-1-B
HOA Fees
- $451 Monthly HOA Fees
Parking
- 3 Car Garage
- Automatic Garage Door Opener
- Driveway
- Open Parking
Home Design
- Tile Roof
- Concrete Block And Stucco Construction
Interior Spaces
- 2,864 Sq Ft Home
- 1-Story Property
- Built-In Features
- Entrance Foyer
- Family Room
- Formal Dining Room
- Marble Flooring
- Canal Views
Kitchen
- Built-In Self-Cleaning Oven
- Electric Range
- Microwave
- Dishwasher
- Cooking Island
- Snack Bar or Counter
Bedrooms and Bathrooms
- 4 Bedrooms
- Closet Cabinetry
- Walk-In Closet
- 3 Full Bathrooms
- Dual Sinks
- Separate Shower in Primary Bathroom
Laundry
- Laundry in Utility Room
- Dryer
- Washer
Home Security
- High Impact Windows
- High Impact Door
- Fire and Smoke Detector
Outdoor Features
- In Ground Pool
- Patio
Utilities
- Central Heating and Cooling System
Listing and Financial Details
- Assessor Parcel Number 504025111190
Community Details
Overview
- Hibbs Grove Plantation Subdivision
Security
- Gated Community
Map
Home Values in the Area
Average Home Value in this Area
Property History
| Date | Event | Price | Change | Sq Ft Price |
|---|---|---|---|---|
| 10/22/2024 10/22/24 | Sold | $1,360,000 | -9.3% | $475 / Sq Ft |
| 08/17/2024 08/17/24 | Price Changed | $1,500,000 | -6.3% | $524 / Sq Ft |
| 07/24/2024 07/24/24 | For Sale | $1,600,000 | -- | $559 / Sq Ft |
Tax History
| Year | Tax Paid | Tax Assessment Tax Assessment Total Assessment is a certain percentage of the fair market value that is determined by local assessors to be the total taxable value of land and additions on the property. | Land | Improvement |
|---|---|---|---|---|
| 2025 | $19,275 | $1,122,690 | $233,400 | $889,290 |
| 2024 | $18,781 | $1,122,690 | $233,400 | $889,290 |
| 2023 | $18,781 | $1,007,180 | $0 | $0 |
| 2022 | $12,895 | $673,810 | $167,570 | $506,240 |
| 2021 | $12,423 | $628,680 | $167,570 | $461,110 |
| 2020 | $13,168 | $662,520 | $191,500 | $471,020 |
| 2019 | $12,876 | $623,880 | $191,500 | $432,380 |
| 2018 | $12,080 | $580,970 | $191,500 | $389,470 |
| 2017 | $12,180 | $580,970 | $0 | $0 |
| 2016 | $11,471 | $555,540 | $0 | $0 |
| 2015 | $10,457 | $505,040 | $0 | $0 |
| 2014 | $10,462 | $505,040 | $0 | $0 |
| 2013 | -- | $579,870 | $191,500 | $388,370 |
Mortgage History
| Date | Status | Loan Amount | Loan Type |
|---|---|---|---|
| Open | $740,000 | New Conventional | |
| Previous Owner | $1,000,000 | New Conventional | |
| Previous Owner | $389,000 | Purchase Money Mortgage | |
| Previous Owner | $72,223 | Balloon | |
| Previous Owner | $560,250 | Negative Amortization | |
| Previous Owner | $226,000 | Credit Line Revolving | |
| Previous Owner | $125,000 | Credit Line Revolving | |
| Previous Owner | $322,700 | Purchase Money Mortgage |
Deed History
| Date | Type | Sale Price | Title Company |
|---|---|---|---|
| Warranty Deed | $1,360,000 | Safekey Title & Closings | |
| Warranty Deed | $1,250,000 | Enterprise Title | |
| Special Warranty Deed | $489,000 | Watson Title Insurance Inc | |
| Trustee Deed | -- | None Available | |
| Trustee Deed | -- | None Available | |
| Quit Claim Deed | -- | None Available | |
| Warranty Deed | $747,000 | -- | |
| Special Warranty Deed | $491,900 | North American Title Co |
Similar Homes in the area
Source: MIAMI REALTORS® MLS
MLS Number: A11626513
APN: 50-40-25-11-1190
- 4780 Citrus Way
- 4390 SW 122nd Terrace
- 4797 Hibbs Grove Terrace
- 4700 SW 110th Ave
- 11909 SW 48th Ct
- 5201 SW 113th Ave
- 5210 SW 115th Ave
- 11798 SW 51st Ct
- 12240 SW 44th St
- 36 Sw Ct
- 28 Sw St
- 11914 Green Oak Dr
- 12171 SW 50th St
- 5100 SW 121st Ave
- 5021 SW 121st Terrace
- 11007 SW 121st Ave
- 5340 SW 115th Ave
- 12237 Green Oak Dr
- 12327 Green Oak Dr
- 12267 Green Oak Dr
