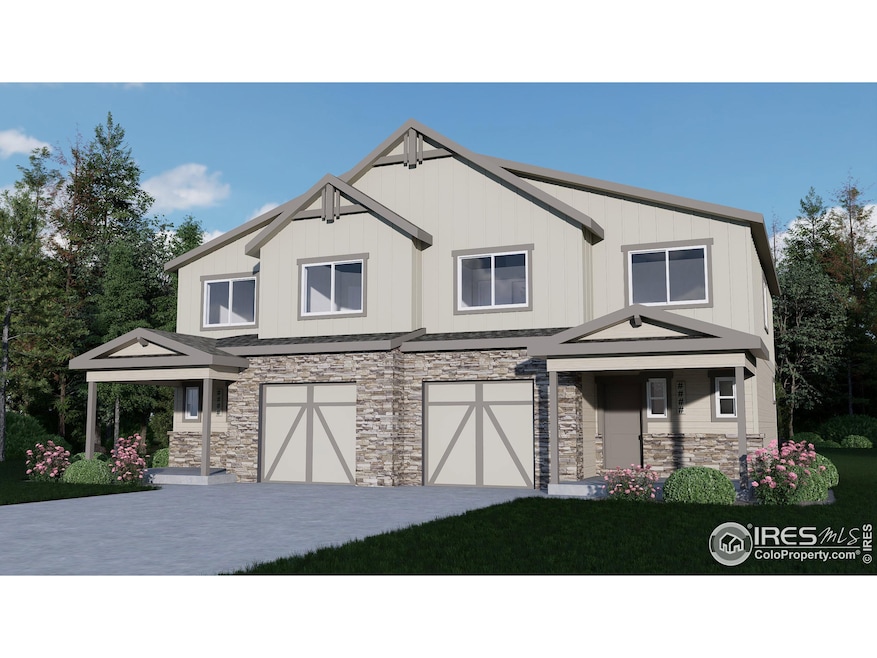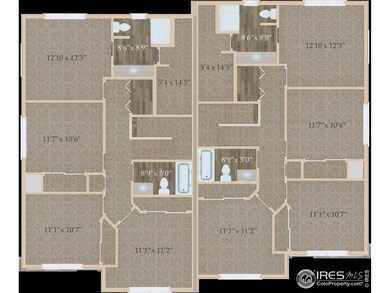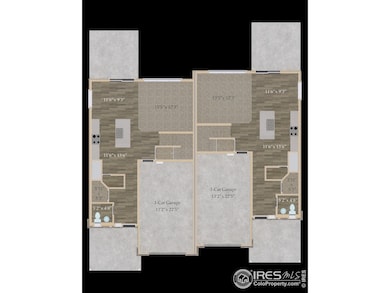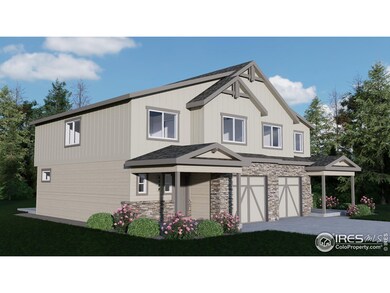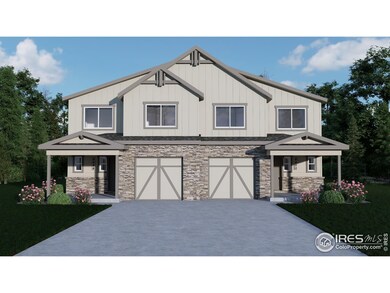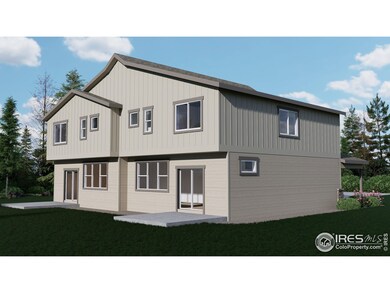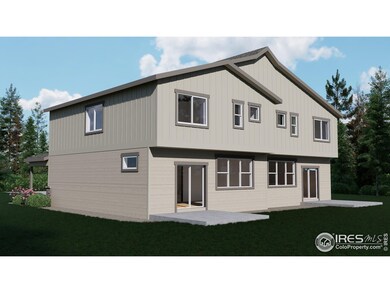
4782 Whistler Dr Loveland, CO 80538
Estimated payment $3,115/month
Highlights
- Under Construction
- Private Yard
- Eat-In Kitchen
- Open Floorplan
- 1 Car Attached Garage
- Double Pane Windows
About This Home
Introducing the Hinsdale! A brand new paired home plan by Aspen Homes. 4 bed, 3 bath 2-story unit has everything you're looking for an incredible price! 4th bed can be converted to a loft if desired. Nice kitchen w/ island, walk-in pantry & SS appliances. Oversize 1 car garage w/opener. Upper floor laundry. Standards: central AC, smart phone compatible thermostat, tankless H20 heater, 9ft walls on main, painted doors & trim, glass shower surround in master, active radon system, back patio, front yard landscaping & back stained fence included! Class 4 roof standard! HOA maintains front yard landscape.
Open House Schedule
-
Saturday, April 26, 202511:00 am to 2:00 pm4/26/2025 11:00:00 AM +00:004/26/2025 2:00:00 PM +00:00See sales team at 4777 Whistler Drive for access to this home and others by Aspen Homes at Wilson Commons!Add to Calendar
-
Sunday, April 27, 202511:00 am to 1:00 pm4/27/2025 11:00:00 AM +00:004/27/2025 1:00:00 PM +00:00See sales team at 4777 Whistler Drive for access to this home and others by Aspen Homes at Wilson Commons!Add to Calendar
Townhouse Details
Home Type
- Townhome
Year Built
- Built in 2025 | Under Construction
Lot Details
- 3,859 Sq Ft Lot
- Wood Fence
- Private Yard
HOA Fees
- $89 Monthly HOA Fees
Parking
- 1 Car Attached Garage
- Garage Door Opener
Home Design
- Half Duplex
- Wood Frame Construction
- Composition Roof
- Stone
Interior Spaces
- 1,687 Sq Ft Home
- 2-Story Property
- Open Floorplan
- Double Pane Windows
- Crawl Space
- Radon Detector
Kitchen
- Eat-In Kitchen
- Electric Oven or Range
- Microwave
- Dishwasher
- Kitchen Island
- Disposal
Flooring
- Carpet
- Luxury Vinyl Tile
Bedrooms and Bathrooms
- 4 Bedrooms
- Walk-In Closet
Laundry
- Laundry on upper level
- Washer and Dryer Hookup
Eco-Friendly Details
- Energy-Efficient HVAC
- Energy-Efficient Thermostat
Outdoor Features
- Patio
Schools
- Ponderosa Elementary School
- Erwin Middle School
- Loveland High School
Utilities
- Forced Air Heating and Cooling System
- High Speed Internet
- Satellite Dish
- Cable TV Available
Listing and Financial Details
- Assessor Parcel Number R1683021
Community Details
Overview
- Association fees include common amenities, ground maintenance, management
- Built by Aspen Homes of Colorado
- Wilson Commons 2Nd Sub Subdivision
Recreation
- Park
Map
Home Values in the Area
Average Home Value in this Area
Tax History
| Year | Tax Paid | Tax Assessment Tax Assessment Total Assessment is a certain percentage of the fair market value that is determined by local assessors to be the total taxable value of land and additions on the property. | Land | Improvement |
|---|---|---|---|---|
| 2025 | -- | $1,925 | $1,925 | -- |
| 2024 | -- | $1,925 | $1,925 | -- |
Property History
| Date | Event | Price | Change | Sq Ft Price |
|---|---|---|---|---|
| 03/28/2025 03/28/25 | For Sale | $459,800 | -- | $273 / Sq Ft |
Similar Homes in Loveland, CO
Source: IRES MLS
MLS Number: 1029633
APN: 96334-50-024
- 4760 Whistler Dr
- 4752 Whistler Dr
- 4777 Whistler Dr
- 4732 Whistler Dr
- 4741 Whistler Dr
- 4724 Whistler Dr
- 4737 Whistler Dr
- 4723 Whistler Dr
- 4712 Whistler Dr
- 4705 Whistler Dr
- 4724 Rodin Dr
- 4702 Rodin Dr
- 2932 Donatello St
- 2958 Donatello St
- 2980 Donatello St
- 3016 Donatello St
- 2980 Kincaid Dr Unit 105
- 4675 Dillon Ave
- 2578 Silverton St
- 3388 Da Vinci Dr
