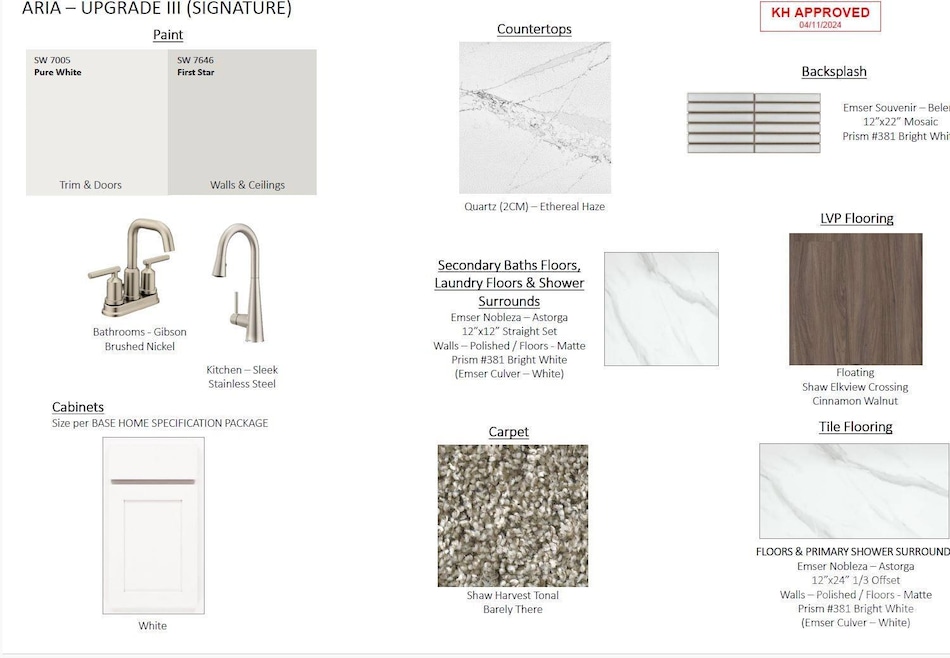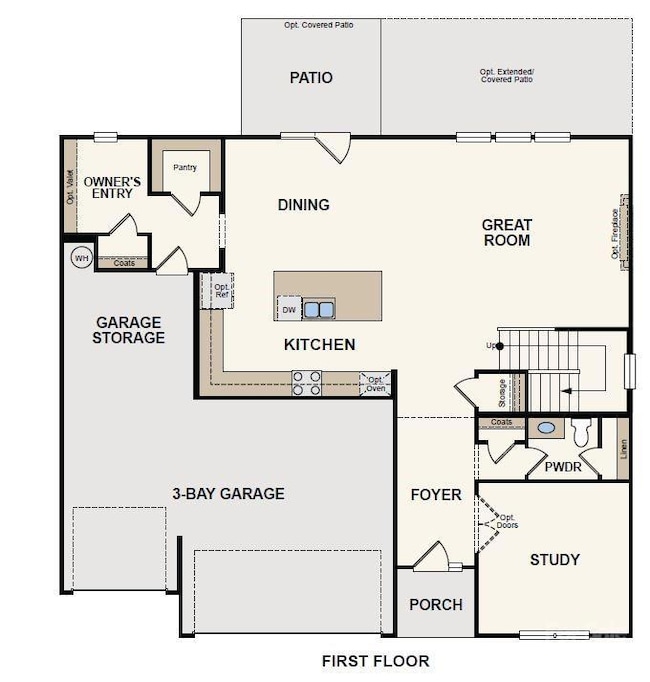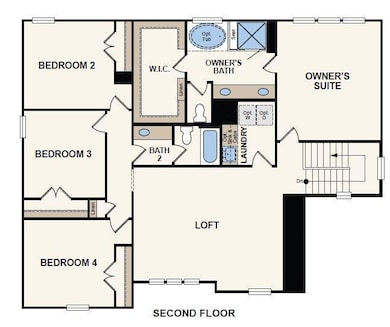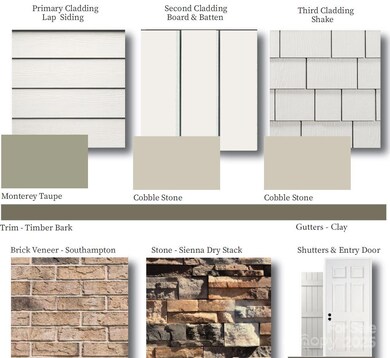
4784 N Wynswept Dr Maiden, NC 28650
Estimated payment $2,699/month
Highlights
- Under Construction
- 2 Car Attached Garage
- Central Air
- Transitional Architecture
About This Home
Gardenia plan on a 0.71 acre homesite! Spacious 2-Story open floorplan featuring 4 bed, 2.5 baths, study & loft mudroom area. Primary Suite offers a shower & garden tub & dual vanities, large walk-in closet with custom shelving. The kitchen boasts designer cabinets with crown molding, under cabinet lighting, quartz countertops, tile backsplash, large island, walk-in pantry with custom shelves, and stainless-steel appliances, wall oven & micro, drop in cooktop and dishwasher. Home has custom shelving in all closets. Come see this fantastic floorplan – perfect for entertaining or working from home. 3 car garage
Home Details
Home Type
- Single Family
Est. Annual Taxes
- $134
Year Built
- Built in 2025 | Under Construction
HOA Fees
- $48 Monthly HOA Fees
Parking
- 2 Car Attached Garage
- Driveway
Home Design
- Home is estimated to be completed on 3/31/25
- Transitional Architecture
- Brick Exterior Construction
- Slab Foundation
Interior Spaces
- 2-Story Property
- Family Room with Fireplace
- Washer and Electric Dryer Hookup
Kitchen
- Built-In Self-Cleaning Oven
- Electric Oven
- Electric Cooktop
- Range Hood
- Microwave
- Plumbed For Ice Maker
- Dishwasher
Bedrooms and Bathrooms
- 4 Bedrooms
Schools
- Balls Creek Elementary School
- Mill Creek Middle School
- Bandys High School
Utilities
- Central Air
- Heat Pump System
- Electric Water Heater
- Septic Tank
Community Details
- Wynswept Subdivision, Gardenia Floorplan
Listing and Financial Details
- Assessor Parcel Number 367804604155
Map
Home Values in the Area
Average Home Value in this Area
Tax History
| Year | Tax Paid | Tax Assessment Tax Assessment Total Assessment is a certain percentage of the fair market value that is determined by local assessors to be the total taxable value of land and additions on the property. | Land | Improvement |
|---|---|---|---|---|
| 2024 | $134 | $26,800 | $26,800 | $0 |
| 2023 | $128 | $26,800 | $26,800 | $0 |
| 2022 | $0 | $0 | $0 | $0 |
Property History
| Date | Event | Price | Change | Sq Ft Price |
|---|---|---|---|---|
| 04/23/2025 04/23/25 | Price Changed | $472,990 | -4.4% | $161 / Sq Ft |
| 03/21/2025 03/21/25 | Price Changed | $494,990 | -3.5% | $169 / Sq Ft |
| 03/07/2025 03/07/25 | Price Changed | $512,990 | +9.1% | $175 / Sq Ft |
| 03/07/2025 03/07/25 | Price Changed | $469,990 | -15.8% | $160 / Sq Ft |
| 02/28/2025 02/28/25 | Price Changed | $557,990 | -6.0% | $190 / Sq Ft |
| 02/21/2025 02/21/25 | Price Changed | $593,705 | +4.2% | $202 / Sq Ft |
| 01/23/2025 01/23/25 | For Sale | $569,990 | -- | $194 / Sq Ft |
Deed History
| Date | Type | Sale Price | Title Company |
|---|---|---|---|
| Warranty Deed | $758,000 | None Listed On Document | |
| Special Warranty Deed | $735,000 | None Listed On Document |
Similar Homes in Maiden, NC
Source: Canopy MLS (Canopy Realtor® Association)
MLS Number: 4216274
APN: 3678046041550000
- 4790 N Wynswept Dr
- 0 N Wynswept Dr
- 0 N Wynswept Dr
- 0 N Wynswept Dr
- 0 N Wynswept Dr
- 0 N Wynswept Dr
- 0 N Wynswept Dr
- 4796 N Wynswept Dr
- 3318 Meadow Wood Ct
- 3312 Meadow Wood Ct
- 7394 Echoing Hills Ln
- 4653 Cayton Dr
- 4511 Briarcreek Rd
- 3210 Timber Run Ln
- 3219 Timber Run Ln
- 3192 Timber Run Ln
- 4594 N Wynswept Dr
- 4525 N Wynswept Dr
- 3315 Buffalo Shoals Rd
- 4766 Dolph Monroe Rd



