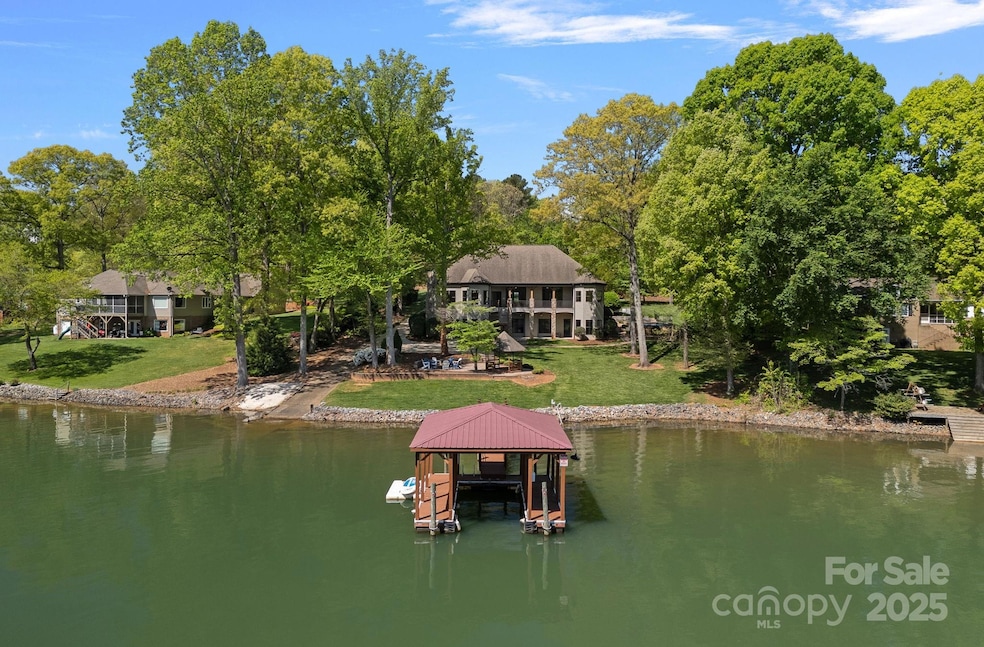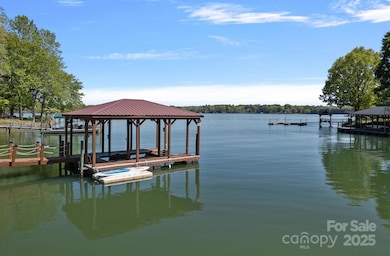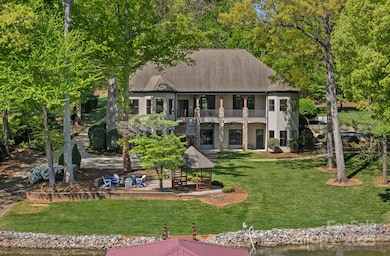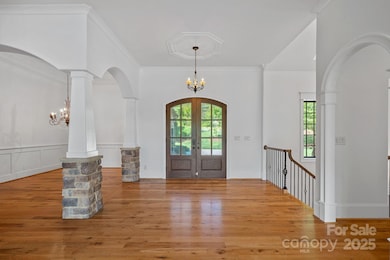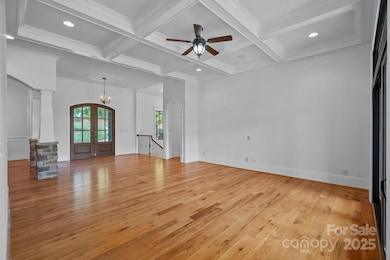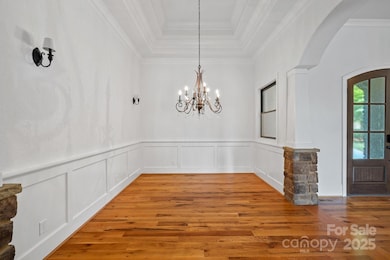
4786 Heather Ln Denver, NC 28037
Lake Norman of Catawba NeighborhoodEstimated payment $17,247/month
Highlights
- Covered Dock
- Boat or Launch Ramp
- Wood Flooring
- Sherrills Ford Elementary School Rated A-
- Waterfront
- Covered patio or porch
About This Home
Beautiful, waterfront home with over 106' of shoreline, situated on a tranquil deepwater cove. Open-concept living leads you to a large wrap-around covered balcony equipped with ceiling fans for added outdoor comfort; or take a dip & soak up the sun in the peaceful infinity pool with hot tub overlooking Lake Norman. Enjoy meal-prep in the gourmet, eat-in kitchen with double-oven, gas cooktop, & lake views, open to the family room with gas fireplace. Retreat to the main level primary suite featuring balcony access & a large ensuite with garden tub. A guest bedroom, huge laundry room, mud room, den/office complete the main level. The Lower level features a second primary suite & additional guest bedroom, bonus room, second laundry room, custom-built bar, & flex room! Also featuring a lake-level garage off the basement, perfect for lake toys and/or yard tools. Newly painted interior (walls/trim/windows), new kitchen countertops. An impressive lake-front home where you can live/work/play!
Listing Agent
Southern Charm Realty & Retreats INC Brokerage Email: Chelsea@SoCharm.com License #310171
Home Details
Home Type
- Single Family
Est. Annual Taxes
- $8,035
Year Built
- Built in 2007
Lot Details
- Waterfront
- Irrigation
- Property is zoned R-30
Parking
- 4 Car Attached Garage
- Garage Door Opener
- Driveway
Home Design
- Stone Siding
- Stucco
Interior Spaces
- 2-Story Property
- Ceiling Fan
- Pocket Doors
- Great Room with Fireplace
- Water Views
- Laundry Room
- Finished Basement
Kitchen
- Breakfast Bar
- Built-In Self-Cleaning Double Convection Oven
- Gas Cooktop
- Microwave
- Dishwasher
- Kitchen Island
- Disposal
Flooring
- Wood
- Tile
Bedrooms and Bathrooms
- Walk-In Closet
- Garden Bath
Outdoor Features
- Personal Watercraft Lift
- Boat or Launch Ramp
- Covered Dock
- Balcony
- Covered patio or porch
- Fire Pit
- Gazebo
Schools
- Sherrills Ford Elementary School
- Mills Creek Middle School
- Bandys High School
Utilities
- Forced Air Zoned Heating and Cooling System
- Heat Pump System
- Gas Water Heater
- Septic Tank
- Cable TV Available
Listing and Financial Details
- Assessor Parcel Number 4606013587950000
Community Details
Recreation
- Water Sports
Security
- Card or Code Access
Map
Home Values in the Area
Average Home Value in this Area
Tax History
| Year | Tax Paid | Tax Assessment Tax Assessment Total Assessment is a certain percentage of the fair market value that is determined by local assessors to be the total taxable value of land and additions on the property. | Land | Improvement |
|---|---|---|---|---|
| 2024 | $8,035 | $1,631,400 | $467,200 | $1,164,200 |
| 2023 | $7,872 | $896,500 | $158,800 | $737,700 |
| 2022 | $6,320 | $896,500 | $158,800 | $737,700 |
| 2021 | $6,177 | $876,100 | $158,800 | $717,300 |
| 2020 | $5,801 | $822,800 | $158,800 | $664,000 |
| 2019 | $5,801 | $822,800 | $0 | $0 |
| 2018 | $5,027 | $733,800 | $158,800 | $575,000 |
| 2017 | $5,027 | $0 | $0 | $0 |
| 2016 | $4,578 | $0 | $0 | $0 |
| 2015 | $3,803 | $668,300 | $158,800 | $509,500 |
| 2014 | $3,803 | $633,900 | $160,700 | $473,200 |
Property History
| Date | Event | Price | Change | Sq Ft Price |
|---|---|---|---|---|
| 04/20/2025 04/20/25 | Price Changed | $2,970,000 | -0.8% | $555 / Sq Ft |
| 03/01/2025 03/01/25 | For Sale | $2,995,000 | +22.2% | $559 / Sq Ft |
| 11/16/2021 11/16/21 | Sold | $2,450,000 | 0.0% | $455 / Sq Ft |
| 09/29/2021 09/29/21 | Pending | -- | -- | -- |
| 09/29/2021 09/29/21 | For Sale | $2,450,000 | +89.2% | $455 / Sq Ft |
| 03/17/2020 03/17/20 | Sold | $1,295,000 | -6.5% | $240 / Sq Ft |
| 01/24/2020 01/24/20 | Pending | -- | -- | -- |
| 10/13/2019 10/13/19 | For Sale | $1,385,000 | -- | $257 / Sq Ft |
Deed History
| Date | Type | Sale Price | Title Company |
|---|---|---|---|
| Warranty Deed | -- | None Listed On Document | |
| Warranty Deed | $2,450,000 | None Listed On Document | |
| Warranty Deed | -- | None Available | |
| Warranty Deed | $1,295,000 | None Available | |
| Warranty Deed | $1,048,000 | Attorney | |
| Warranty Deed | $815,000 | None Available | |
| Warranty Deed | $340,000 | None Available | |
| Deed | $245,000 | -- | |
| Deed | -- | -- | |
| Deed | $40,000 | -- |
Mortgage History
| Date | Status | Loan Amount | Loan Type |
|---|---|---|---|
| Previous Owner | $1,036,000 | New Conventional | |
| Previous Owner | $798,750 | Adjustable Rate Mortgage/ARM | |
| Previous Owner | $135,950 | Credit Line Revolving | |
| Previous Owner | $550,000 | New Conventional | |
| Previous Owner | $256,000 | Purchase Money Mortgage |
Similar Homes in Denver, NC
Source: Canopy MLS (Canopy Realtor® Association)
MLS Number: 4224654
APN: 4606013587950000
- 7282 James Ct
- 7322 Bay Ridge Dr
- 4706 Gold Finch Dr
- 7351 Bay Cove Ct
- 4660 Gold Finch Dr
- 7449 Paddle Ln Unit 56
- 7443 Paddle Ln Unit 55
- 214 Paddle Ln Unit 214
- 7483 Fighting Creek Rd Unit 37
- 4637 Gold Finch Dr
- 4941 Marina Dr Unit 199
- 4944 Vagabond Ln
- 7459 Fighting Creek Rd Unit 33
- 4959 Marina Dr Unit 202
- 4616 Gold Finch Dr
- 7456 Fighting Creek Rd Unit 40
- 7441 Fighting Creek Rd Unit 30
- 4519 Morning Mist Dr Unit 206
- 4507 Morning Mist Dr Unit 208
- 4465 Morning Mist Dr Unit 54
