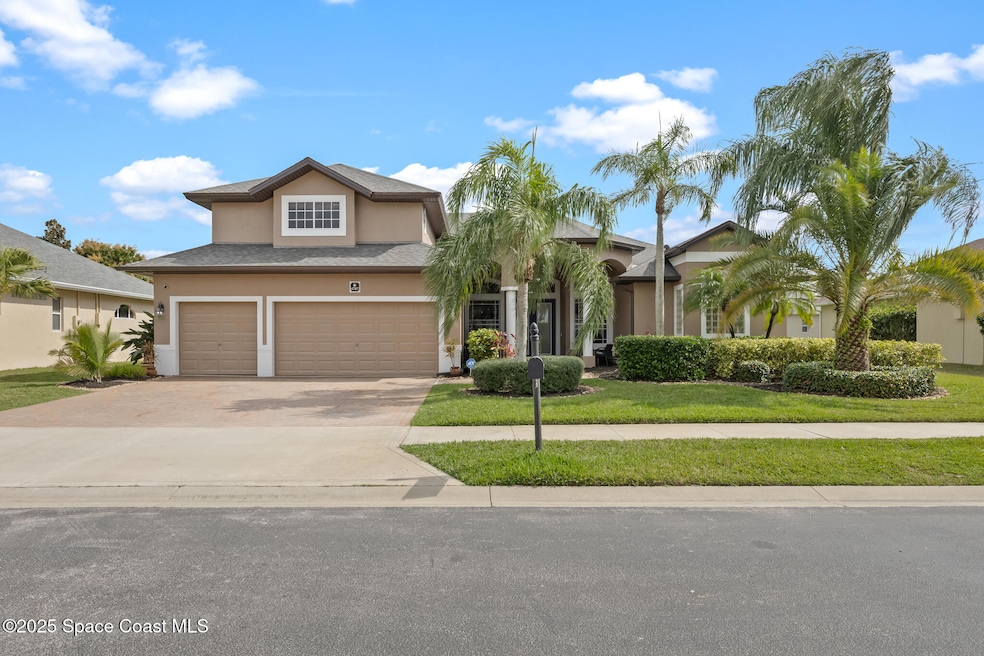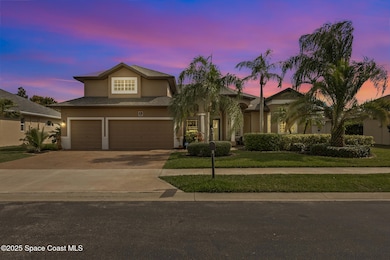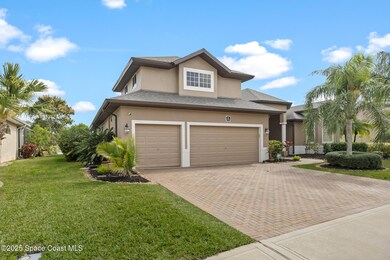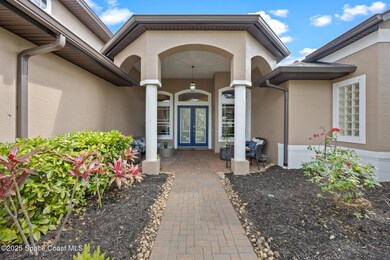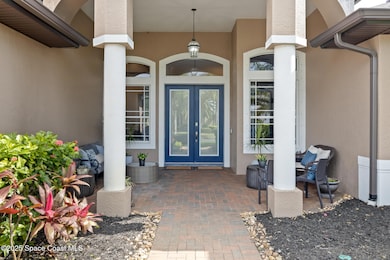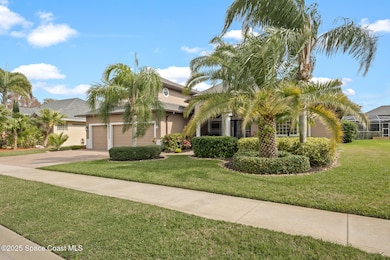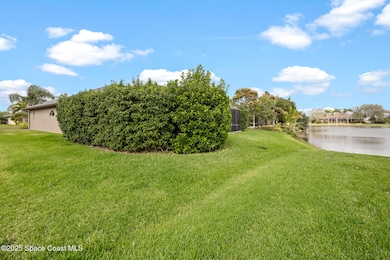
4787 Merlot Dr Rockledge, FL 32955
Sonoma at Viera NeighborhoodHighlights
- Heated In Ground Pool
- Lake View
- Main Floor Primary Bedroom
- Viera High School Rated A-
- Open Floorplan
- Outdoor Kitchen
About This Home
As of April 2025Elegant and spacious 5 bed/4 bath home in the gated Viera community of Sonoma. Built in 2004 with a 3-car garage and many recent upgrades including new roof, fascia, soffits, gutters, water heater, and 2 new AC units. ADT security system and Google Nest. Exterior recently painted. Pristine landscaping and freshly sealed pavers. Backyard features a lanai, pool, hot tub, and a 5-hole mini-golf course. New pool pump with automation, outdoor kitchen, and lake views complete this resort-style oasis. Enter through the new 9-ft frosted glass double front doors into the open floor plan with upscale flooring, light fixtures, and ceiling fans. Kitchen boasts new stainless appliances and granite countertops. Large master suite with 5-piece bathroom, walk-in custom closet, and two bonus closets. Two private offices and bonus 1-bedroom suite upstairs. In addition to the community clubhouse and playground, there is so much to do in Viera. Short drive to beaches, space center, and cruise ports.
Home Details
Home Type
- Single Family
Est. Annual Taxes
- $8,271
Year Built
- Built in 2004
Lot Details
- 0.27 Acre Lot
- Front and Back Yard Sprinklers
HOA Fees
Parking
- 3 Car Attached Garage
Property Views
- Lake
- Pond
Home Design
- Frame Construction
- Concrete Siding
- Block Exterior
- Stucco
Interior Spaces
- 3,329 Sq Ft Home
- 2-Story Property
- Open Floorplan
- Ceiling Fan
- Entrance Foyer
- Screened Porch
Kitchen
- Breakfast Area or Nook
- Double Oven
- Electric Cooktop
- Microwave
Flooring
- Laminate
- Tile
- Vinyl
Bedrooms and Bathrooms
- 5 Bedrooms
- Primary Bedroom on Main
- Walk-In Closet
- In-Law or Guest Suite
- 4 Full Bathrooms
- Separate Shower in Primary Bathroom
Home Security
- Home Security System
- Smart Thermostat
- Hurricane or Storm Shutters
Pool
- Heated In Ground Pool
- Heated Spa
- In Ground Spa
- Screen Enclosure
Outdoor Features
- Outdoor Kitchen
Schools
- Manatee Elementary School
- Kennedy Middle School
- Viera High School
Utilities
- Central Heating and Cooling System
- Cable TV Available
Community Details
- Sonoma District Association
- Sonoma At Viera Phases 1 And 2 Viera Central Pud Subdivision
Listing and Financial Details
- Assessor Parcel Number 25-36-29-Sw-0000a.0-0002.00
Map
Home Values in the Area
Average Home Value in this Area
Property History
| Date | Event | Price | Change | Sq Ft Price |
|---|---|---|---|---|
| 04/15/2025 04/15/25 | Sold | $900,000 | 0.0% | $270 / Sq Ft |
| 03/13/2025 03/13/25 | Pending | -- | -- | -- |
| 03/07/2025 03/07/25 | For Sale | $899,999 | +19.9% | $270 / Sq Ft |
| 03/04/2022 03/04/22 | Sold | $750,500 | +2.9% | $225 / Sq Ft |
| 01/16/2022 01/16/22 | Pending | -- | -- | -- |
| 01/14/2022 01/14/22 | For Sale | $729,000 | -- | $219 / Sq Ft |
Tax History
| Year | Tax Paid | Tax Assessment Tax Assessment Total Assessment is a certain percentage of the fair market value that is determined by local assessors to be the total taxable value of land and additions on the property. | Land | Improvement |
|---|---|---|---|---|
| 2023 | $8,260 | $642,210 | $143,000 | $499,210 |
| 2022 | $4,016 | $311,800 | $0 | $0 |
| 2021 | $4,126 | $302,720 | $0 | $0 |
| 2020 | $4,051 | $298,550 | $0 | $0 |
| 2019 | $4,008 | $291,840 | $0 | $0 |
| 2018 | $4,028 | $286,400 | $0 | $0 |
| 2017 | $4,081 | $280,510 | $0 | $0 |
| 2016 | $4,163 | $274,750 | $64,600 | $210,150 |
| 2015 | $4,277 | $272,850 | $64,600 | $208,250 |
| 2014 | $4,293 | $270,690 | $57,000 | $213,690 |
Mortgage History
| Date | Status | Loan Amount | Loan Type |
|---|---|---|---|
| Open | $59,400 | Credit Line Revolving | |
| Open | $704,900 | New Conventional | |
| Previous Owner | $50,000 | Credit Line Revolving |
Deed History
| Date | Type | Sale Price | Title Company |
|---|---|---|---|
| Warranty Deed | $750,500 | None Listed On Document | |
| Warranty Deed | $384,500 | North American Title Company |
Similar Homes in Rockledge, FL
Source: Space Coast MLS (Space Coast Association of REALTORS®)
MLS Number: 1039330
APN: 25-36-29-SW-0000A.0-0002.00
- 4826 Merlot Dr
- 2942 Sonoma Way
- 4897 Merlot Dr
- 4722 Tennyson Dr
- 3321 Thurloe Dr
- 2883 Sonoma Way
- 2803 Bellwind Cir
- 2902 Bellwind Cir
- 3770 Chardonnay Dr
- 4778 Sprint Cir
- 3841 Chardonnay Dr
- 3681 Thurloe Dr
- 5237 Sprint Cir
- 4480 Chardonnay Dr
- 4959 Duson Way
- 4655 Tea Tree Ct
- 4695 Tea Tree Ct
- 4091 Chardonnay Dr
- 2867 Mondavi Dr
- 4552 Tennyson Dr
