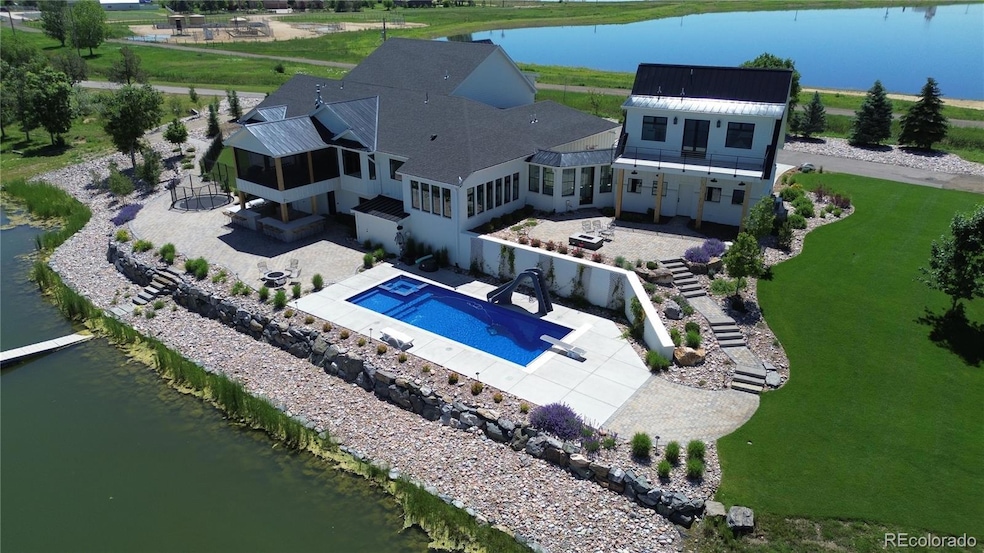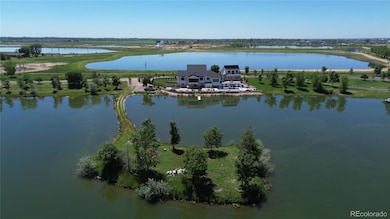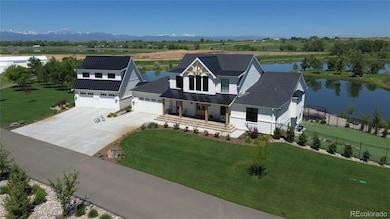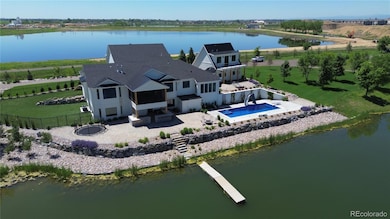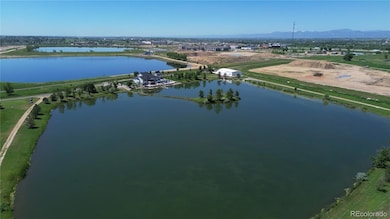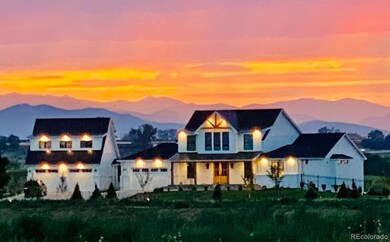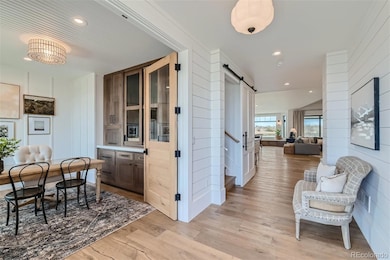
4789 County Road 24 3 4 Longmont, CO 80504
Estimated payment $27,462/month
Highlights
- Lake Front
- Steam Room
- Home Theater
- Mead Elementary School Rated A-
- Horses Allowed On Property
- Outdoor Pool
About This Home
Nestled within a sprawling 33 +/- acre estate, this magnificent 8,300 square foot home offers an unparalleled blend of luxury, comfort, and serenity, perfectly suited for discerning homeowners seeking an opulent country lifestyle just minutes away from local amenities. The residence boasts five generously sized bedrooms and six bathrooms, ensuring ample space for family and guests alike. The inclusion of a full mother-in-law suite adds a layer of convenience and flexibility, making it ideal for extended family or visitors. Central to the home’s allure is its gourmet kitchen, a masterpiece of design and functionality. Outfitted with high-end Monogram appliances and custom inset cabinetry, this culinary space is both stunning and highly practical. The kitchen’s luxury is further enhanced by its 6cm thick marble and granite countertops, offering both durability and a touch of elegance. The home’s living spaces are defined by their sophisticated European white oak flooring, providing a seamless flow throughout. The grandeur of the interior is amplified by a dramatic 15-foot pocket slider, which opens expansively to integrate the indoor living area with a screened-in porch. This transition seamlessly extends the living space into the outdoors, overlooking a meticulously designed pool and tranquil lake, epitomizing indoor-outdoor living. Entertainment and leisure are brilliantly catered to within this agricultural zoned property, outside of city limits, where you can enjoy the three privately stocked Ponds for fishing, boating and hunting. Waterfowl, Turkey, and Trophy Whitetail frequent the property on the quarter mile of privately owned Saint Vrain river. An outdoor kitchen and a substantial 6,600 square foot shop provide additional facilities that are both practical and indulgent. This property represents a rare opportunity to own a significant estate that promises a lifestyle of peaceful privacy, sophisticated entertaining, and boundless outdoor activity.
Listing Agent
Equity Colorado Real Estate Brokerage Phone: 402-980-0090 License #100076738

Home Details
Home Type
- Single Family
Est. Annual Taxes
- $8,660
Year Built
- Built in 1999 | Remodeled
Lot Details
- 33 Acre Lot
- Home fronts a pond
- Home fronts a stream
- Lake Front
- River Front
- Property fronts a private road
- South Facing Home
- Dog Run
- Partially Fenced Property
- Landscaped
- Front and Back Yard Sprinklers
- Irrigation
- Many Trees
- Private Yard
- Subdivision Possible
Parking
- 4 Car Attached Garage
- Heated Garage
- Insulated Garage
- Dry Walled Garage
- Epoxy
- Smart Garage Door
- Exterior Access Door
- Driveway
Property Views
- Lake
- Mountain
Home Design
- Traditional Architecture
- Brick Exterior Construction
- Composition Roof
- Cement Siding
- Concrete Perimeter Foundation
Interior Spaces
- 2-Story Property
- Wet Bar
- Furnished or left unfurnished upon request
- Bar Fridge
- Vaulted Ceiling
- Ceiling Fan
- Gas Fireplace
- Mud Room
- Entrance Foyer
- Family Room
- Living Room with Fireplace
- 2 Fireplaces
- Dining Room
- Home Theater
- Home Office
- Game Room
- Sun or Florida Room
- Steam Room
Kitchen
- Eat-In Kitchen
- Double Self-Cleaning Oven
- Cooktop with Range Hood
- Microwave
- Dishwasher
- Kitchen Island
- Quartz Countertops
- Utility Sink
- Disposal
Flooring
- Wood
- Concrete
- Tile
Bedrooms and Bathrooms
- Fireplace in Bedroom
- Primary Bedroom Suite
- Walk-In Closet
- In-Law or Guest Suite
Laundry
- Laundry Room
- Dryer
- Washer
Finished Basement
- Walk-Out Basement
- Exterior Basement Entry
- Bedroom in Basement
- Stubbed For A Bathroom
- 1 Bedroom in Basement
- Crawl Space
- Natural lighting in basement
Home Security
- Home Security System
- Smart Thermostat
- Carbon Monoxide Detectors
- Fire and Smoke Detector
Pool
- Outdoor Pool
- Spa
Outdoor Features
- Balcony
- Deck
- Covered patio or porch
- Fire Pit
- Exterior Lighting
- Outdoor Gas Grill
- Playground
- Rain Gutters
Schools
- Mead Elementary And Middle School
- Mead High School
Utilities
- Forced Air Heating and Cooling System
- Humidifier
- 220 Volts
- 110 Volts
- Natural Gas Connected
- Well
- Tankless Water Heater
- Gas Water Heater
- Septic Tank
Additional Features
- Smoke Free Home
- Horses Allowed On Property
Community Details
- No Home Owners Association
Listing and Financial Details
- Exclusions: Sellers Personal Property, Duck Blinds and Boat lift (Both negotiable)
- Assessor Parcel Number R7900099
Map
Home Values in the Area
Average Home Value in this Area
Tax History
| Year | Tax Paid | Tax Assessment Tax Assessment Total Assessment is a certain percentage of the fair market value that is determined by local assessors to be the total taxable value of land and additions on the property. | Land | Improvement |
|---|---|---|---|---|
| 2024 | $8,660 | $98,410 | $43,250 | $55,160 |
| 2023 | $8,660 | $99,360 | $43,670 | $55,690 |
| 2022 | $8,830 | $92,340 | $41,780 | $50,560 |
| 2021 | $5,592 | $59,040 | $70 | $58,970 |
| 2020 | $4,032 | $42,940 | $70 | $42,870 |
| 2019 | $4,024 | $42,940 | $70 | $42,870 |
| 2014 | $3,018 | $34,950 | $50 | $34,900 |
Property History
| Date | Event | Price | Change | Sq Ft Price |
|---|---|---|---|---|
| 01/15/2025 01/15/25 | Price Changed | $4,800,000 | -29.4% | $600 / Sq Ft |
| 11/02/2024 11/02/24 | Price Changed | $6,800,000 | +14.3% | $850 / Sq Ft |
| 07/31/2024 07/31/24 | For Sale | $5,950,000 | -15.0% | $744 / Sq Ft |
| 07/19/2024 07/19/24 | Off Market | $7,000,000 | -- | -- |
| 04/17/2024 04/17/24 | For Sale | $7,000,000 | -- | $875 / Sq Ft |
Deed History
| Date | Type | Sale Price | Title Company |
|---|---|---|---|
| Warranty Deed | $1,000,000 | Fidelity National Title | |
| Personal Reps Deed | $1,300,000 | None Available | |
| Warranty Deed | $1,300,000 | Land Title | |
| Interfamily Deed Transfer | -- | -- |
Mortgage History
| Date | Status | Loan Amount | Loan Type |
|---|---|---|---|
| Open | $500,000 | New Conventional | |
| Previous Owner | $526,280 | Adjustable Rate Mortgage/ARM |
Similar Home in Longmont, CO
Source: REcolorado®
MLS Number: 6159240
APN: R7900099
- 12965 Grasslands St
- 0 Del Camino Business Park Lot 1 Unit 986024
- 0 Business Park Cir
- 4679 Lakeside Dr
- 4401 Garnet Way
- 4565 Colorado River Dr
- 12596 Eagle River Rd
- 4911 Colorado River Dr
- 4621 Prairie River Ct
- 12623 Canoe St
- 12659 Stone Creek Ct
- 12689 Sunset Dr
- 4101 Marble Dr
- 12628 Bayshore St
- 4877 Old River Ave
- 4107 Marble Dr
- 12547 Lake View St
- 4113 Marble Dr
- 4115 Marble Dr
- 13709 Siltstone St
