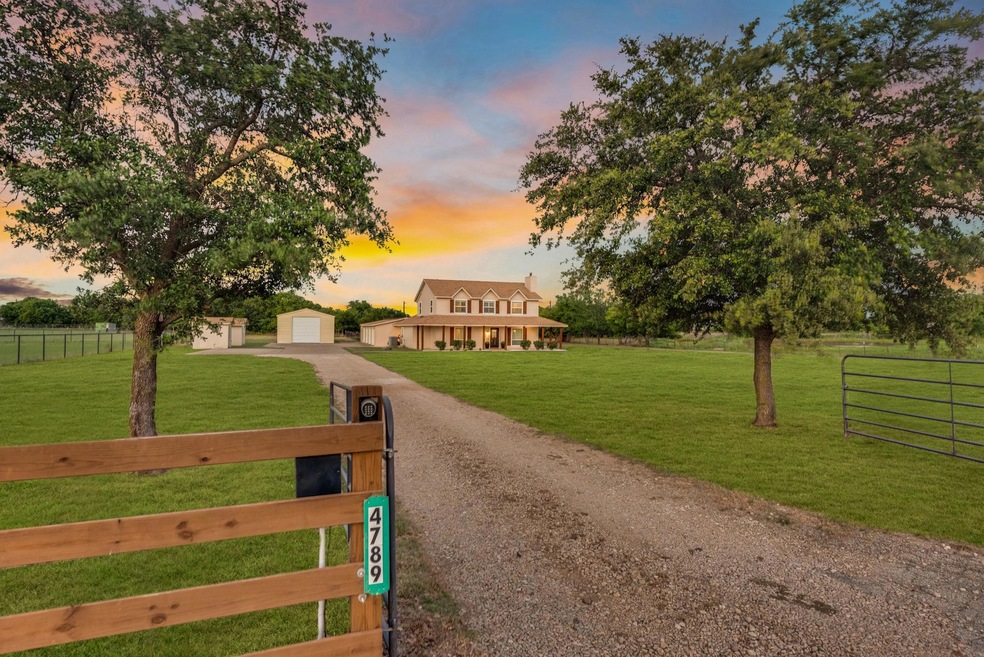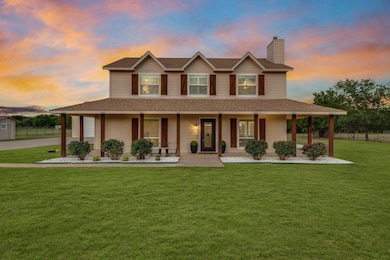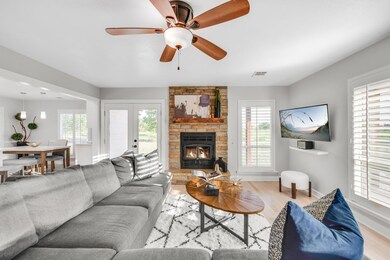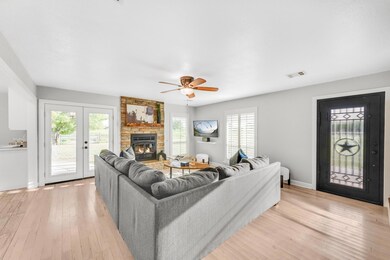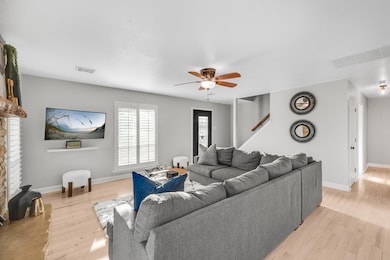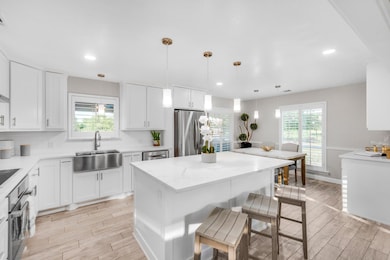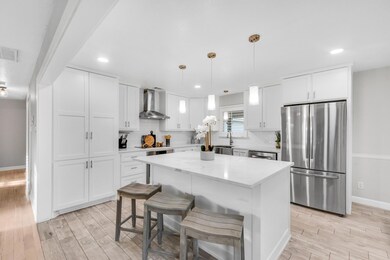
4789 S Bonnie Brae St Argyle, TX 76226
Highlights
- In Ground Pool
- RV Garage
- 4.34 Acre Lot
- Hilltop Elementary School Rated A
- Gated Parking
- Open Floorplan
About This Home
As of August 2024Experience the pinnacle of country living in Argyle, TX, within the renowned Argyle ISD. This remarkable property features a stunning 4-bedroom, 3.1-bath home nestled on over 4 acres of ag-exempt land. Inside, the home boasts a beautifully designed chef's kitchen with quartz countertops, a spacious island, and stainless steel appliances. The dining area includes an elegant dry bar with a wine fridge. With two primary suites—one on each floor—this residence offers versatile living options. Outside, the property is equally impressive. A serene, well-stocked pond invites relaxation, while an oversized shop with an RV hookup and a 4-car garage provide ample space for projects and storage. Entertain guests in style with an outdoor kitchen under a sprawling covered patio and a refreshing saltwater pool. This exceptional property seamlessly combines luxury country with practicality, making it an ideal retreat for those who value both comfort and country charm.
Last Agent to Sell the Property
DFW Legacy Group Brokerage Phone: 817-500-5670 License #0558654
Home Details
Home Type
- Single Family
Est. Annual Taxes
- $7,156
Year Built
- Built in 1997
Parking
- 4 Car Garage
- Parking Pad
- Electric Vehicle Home Charger
- Side Facing Garage
- Gravel Driveway
- Gated Parking
- Additional Parking
- RV Garage
Home Design
- Modern Farmhouse Architecture
- Craftsman Architecture
- Slab Foundation
- Shingle Roof
- Composition Roof
- Siding
Interior Spaces
- 2,340 Sq Ft Home
- 2-Story Property
- Open Floorplan
- Wet Bar
- Ceiling Fan
- Wood Burning Fireplace
- Plantation Shutters
- Wood Flooring
Kitchen
- Eat-In Kitchen
- Electric Oven
- Electric Cooktop
- Microwave
- Dishwasher
- Kitchen Island
- Disposal
Bedrooms and Bathrooms
- 4 Bedrooms
- Walk-In Closet
Laundry
- Laundry in Utility Room
- Full Size Washer or Dryer
- Washer and Electric Dryer Hookup
Pool
- In Ground Pool
- Saltwater Pool
- Gunite Pool
Outdoor Features
- Wrap Around Porch
- Outdoor Kitchen
- Outdoor Storage
- Attached Grill
Schools
- Hilltop Elementary School
- Argyle Middle School
- Argyle High School
Farming
- Agricultural
- Pasture
Utilities
- Zoned Heating and Cooling
- Heat Pump System
- Co-Op Electric
- Well
- Aerobic Septic System
- High Speed Internet
- Cable TV Available
Additional Features
- 4.34 Acre Lot
- Accessory Dwelling Unit (ADU)
Community Details
- James Severe Subdivision
Listing and Financial Details
- Tax Lot 2
- Assessor Parcel Number R167957
Map
Home Values in the Area
Average Home Value in this Area
Property History
| Date | Event | Price | Change | Sq Ft Price |
|---|---|---|---|---|
| 08/16/2024 08/16/24 | Sold | -- | -- | -- |
| 07/22/2024 07/22/24 | Pending | -- | -- | -- |
| 07/08/2024 07/08/24 | Price Changed | $900,000 | -5.3% | $385 / Sq Ft |
| 06/19/2024 06/19/24 | For Sale | $950,000 | -- | $406 / Sq Ft |
Tax History
| Year | Tax Paid | Tax Assessment Tax Assessment Total Assessment is a certain percentage of the fair market value that is determined by local assessors to be the total taxable value of land and additions on the property. | Land | Improvement |
|---|---|---|---|---|
| 2024 | $7,156 | $347,344 | $0 | $0 |
| 2023 | $4,926 | $314,787 | $165,937 | $334,447 |
| 2022 | $6,261 | $287,769 | $83,937 | $286,016 |
| 2021 | $5,409 | $242,109 | $71,252 | $170,857 |
| 2020 | $5,339 | $229,756 | $38,606 | $191,150 |
| 2019 | $5,325 | $228,282 | $38,606 | $189,676 |
| 2018 | $4,902 | $199,198 | $38,606 | $160,592 |
| 2017 | $4,625 | $184,875 | $38,606 | $146,269 |
| 2016 | $4,312 | $172,344 | $38,623 | $133,721 |
| 2015 | $4,357 | $183,133 | $38,623 | $144,510 |
| 2014 | $4,357 | $182,741 | $38,606 | $144,135 |
| 2013 | -- | $197,717 | $52,411 | $145,306 |
Mortgage History
| Date | Status | Loan Amount | Loan Type |
|---|---|---|---|
| Open | $306,800 | Construction | |
| Open | $1,089,000 | Construction | |
| Closed | $765,000 | New Conventional | |
| Previous Owner | $414,000 | Credit Line Revolving | |
| Previous Owner | $294,920 | New Conventional | |
| Previous Owner | $295,450 | New Conventional | |
| Previous Owner | $115,680 | New Conventional | |
| Previous Owner | $140,100 | Unknown | |
| Previous Owner | $144,000 | Purchase Money Mortgage | |
| Closed | $27,000 | No Value Available |
Deed History
| Date | Type | Sale Price | Title Company |
|---|---|---|---|
| Deed | -- | None Listed On Document | |
| Vendors Lien | -- | Freedom Title | |
| Vendors Lien | -- | -- |
Similar Homes in Argyle, TX
Source: North Texas Real Estate Information Systems (NTREIS)
MLS Number: 20649972
APN: R167957
- 4775 Bonnie Brae St
- 7308 Santolina Dr
- 3917 Yarrow Dr
- 3909 Yarrow Dr
- 3913 Yarrow Dr
- 7312 Santolina Dr
- 3820 Yarrow Dr
- 3813 Yarrow Dr
- 3805 Yarrow Dr
- 3716 Yarrow Dr
- 7304 Poplar Dr
- 7304 Poplar Dr
- 7304 Poplar Dr
- 7304 Poplar Dr
- 7304 Poplar Dr
- 7304 Poplar Dr
- 7304 Poplar Dr
- 7304 Poplar Dr
- 7304 Poplar Dr
- 7304 Poplar Dr
