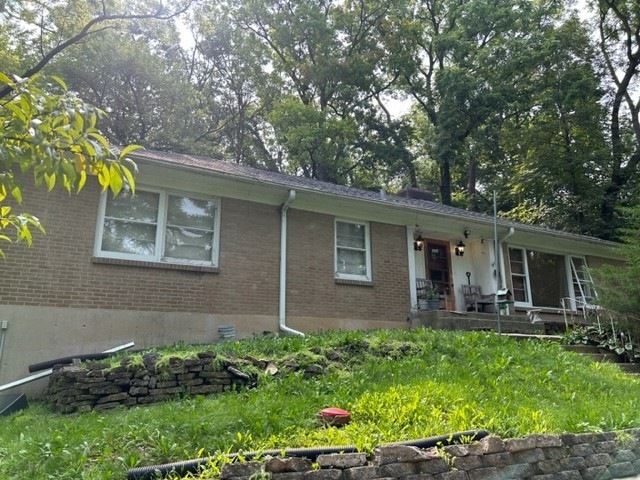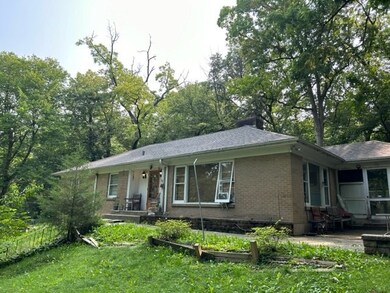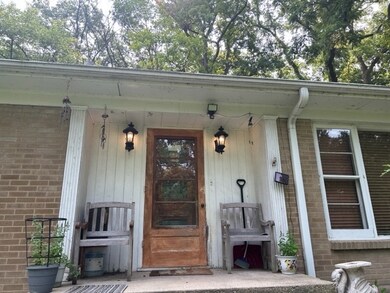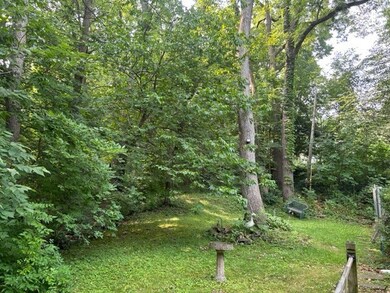
479 Glenwood Trail Elgin, IL 60120
Northeast Elgin NeighborhoodHighlights
- Living Room with Fireplace
- Formal Dining Room
- 2 Car Attached Garage
- Ranch Style House
- Enclosed patio or porch
- Breakfast Bar
About This Home
As of July 2024Hurry! Great opportunity! Needs overall TLC throughout but the home has great bones! Awesome private wooded fenced lot near Trout Park, close to the Fox River, bike path and quick access to I-90! All brick custom ranch! Brick paver driveway! Sun porch with tongue & groove ceiling and French door leading to the concrete patio! Spacious living room with solid brick fireplace and 2 picture windows! Very functional eat-in kitchen with oak cabinetry and separate eating area! Separate formal dining room! All the bedrooms are large! Full finished basement with family room, brick fireplace with custom mantle, full bath, utility/laundry room and direct access to the garage! Newer roof, boiler and garage doors! Bring your decorating ideas and sweat equity and you'll have a gem!
Home Details
Home Type
- Single Family
Est. Annual Taxes
- $7,548
Year Built
- Built in 1953
Lot Details
- 0.37 Acre Lot
- Lot Dimensions are 110x118x134x112x25
Parking
- 2 Car Attached Garage
- Brick Driveway
- Parking Included in Price
Home Design
- Ranch Style House
- Asphalt Roof
- Concrete Perimeter Foundation
Interior Spaces
- 1,608 Sq Ft Home
- Attached Fireplace Door
- Gas Log Fireplace
- Living Room with Fireplace
- 2 Fireplaces
- Formal Dining Room
- Laminate Flooring
Kitchen
- Breakfast Bar
- Range
Bedrooms and Bathrooms
- 3 Bedrooms
- 3 Potential Bedrooms
- Bathroom on Main Level
- 2 Full Bathrooms
Laundry
- Dryer
- Washer
Finished Basement
- Basement Fills Entire Space Under The House
- Fireplace in Basement
- Finished Basement Bathroom
Outdoor Features
- Enclosed patio or porch
Utilities
- No Cooling
- Baseboard Heating
Listing and Financial Details
- Homeowner Tax Exemptions
Map
Home Values in the Area
Average Home Value in this Area
Property History
| Date | Event | Price | Change | Sq Ft Price |
|---|---|---|---|---|
| 07/30/2024 07/30/24 | Sold | $245,000 | +2.1% | $152 / Sq Ft |
| 03/07/2024 03/07/24 | Pending | -- | -- | -- |
| 03/04/2024 03/04/24 | For Sale | $239,900 | -- | $149 / Sq Ft |
Tax History
| Year | Tax Paid | Tax Assessment Tax Assessment Total Assessment is a certain percentage of the fair market value that is determined by local assessors to be the total taxable value of land and additions on the property. | Land | Improvement |
|---|---|---|---|---|
| 2023 | $8,018 | $102,320 | $29,768 | $72,552 |
| 2022 | $7,548 | $93,298 | $27,143 | $66,155 |
| 2021 | $7,226 | $87,227 | $25,377 | $61,850 |
| 2020 | $7,027 | $83,271 | $24,226 | $59,045 |
| 2019 | $6,828 | $79,321 | $23,077 | $56,244 |
| 2018 | $6,623 | $73,186 | $21,740 | $51,446 |
| 2017 | $6,480 | $69,187 | $20,552 | $48,635 |
| 2016 | $6,187 | $64,187 | $19,067 | $45,120 |
| 2015 | -- | $58,834 | $17,477 | $41,357 |
| 2014 | -- | $58,107 | $17,261 | $40,846 |
| 2013 | -- | $59,639 | $17,716 | $41,923 |
Mortgage History
| Date | Status | Loan Amount | Loan Type |
|---|---|---|---|
| Previous Owner | $11,000 | Unknown | |
| Previous Owner | $254,700 | Stand Alone First | |
| Previous Owner | $246,859 | Unknown | |
| Previous Owner | $238,967 | Unknown | |
| Previous Owner | $70,000 | Credit Line Revolving | |
| Previous Owner | $50,000 | Unknown | |
| Previous Owner | $25,000 | Credit Line Revolving | |
| Previous Owner | $140,500 | Stand Alone First | |
| Previous Owner | $137,579 | FHA | |
| Previous Owner | $151,563 | FHA | |
| Previous Owner | $127,350 | No Value Available |
Deed History
| Date | Type | Sale Price | Title Company |
|---|---|---|---|
| Warranty Deed | $245,000 | None Listed On Document | |
| Warranty Deed | $138,500 | Greater Illinois Title Compa | |
| Warranty Deed | $103,333 | -- | |
| Warranty Deed | $141,500 | -- |
Similar Homes in Elgin, IL
Source: Midwest Real Estate Data (MRED)
MLS Number: 11995462
APN: 06-01-453-001
- 1166 Country Club Rd Unit 498
- 1107 Candida Rd
- 1119 Hill Ave
- 1119 Lakewood Rd
- 618 Congdon Ave
- 628 Congdon Ave
- 181 Northshore Rd Unit 90
- 380 Congdon Ave
- 1075 Lakewood Rd
- 1069 Lakewood Rd
- 241 Little Peninsula Rd
- 221 Big Peninsula Rd
- 232 Bayview Rd
- 250 Little Peninsula Rd
- 226 Northshore Rd Unit 72
- 220 Melbrooke Rd
- 1152 Hiawatha Dr
- 1009 Augusta Ave
- 212 Dundee Ave
- 1149 Lakeview Rd Unit 191



