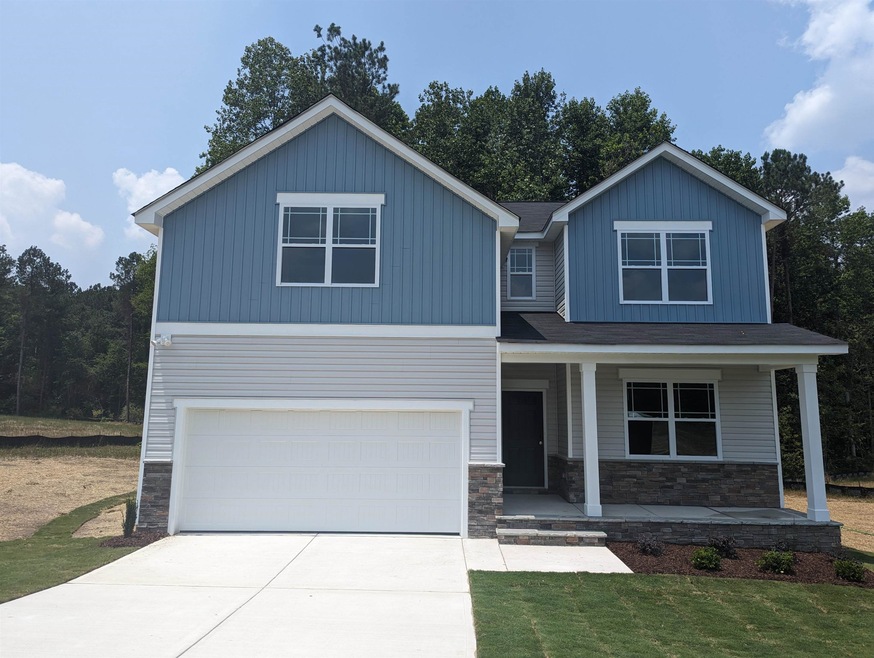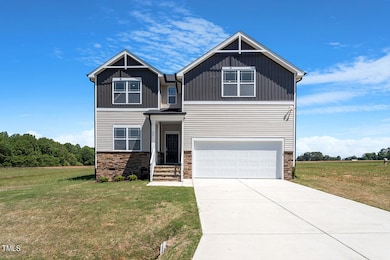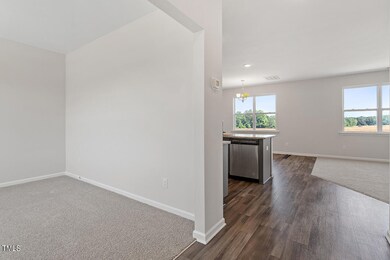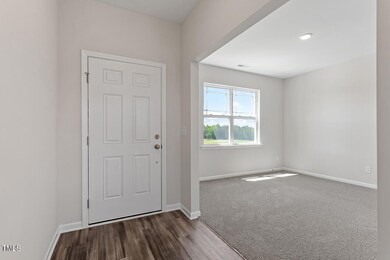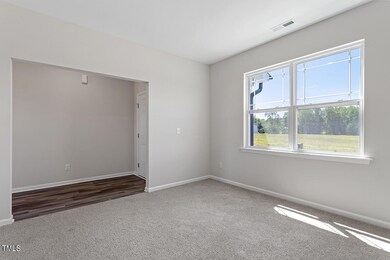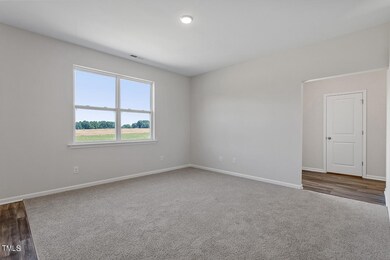
479 Olivia Crossing Ct Four Oaks, NC 27524
Elevation Neighborhood
3
Beds
2.5
Baths
2,072
Sq Ft
0.74
Acres
Highlights
- New Construction
- High Ceiling
- Home Office
- Craftsman Architecture
- Granite Countertops
- Covered patio or porch
About This Home
As of December 2024**MOVE IN READY** Large private lot, nestled in the back cul-de-sac of the Chamblee neighborhood. Conveniently located! This Lily floorplan is a charming two-story home that boasts an entertainment style kitchen opening into the dining area and gathering room. Upstairs offers 3 bedrooms which all include walk-in closets. The owner's suite has a water closet and dual vanity. Priced to sell!
Home Details
Home Type
- Single Family
Est. Annual Taxes
- $2,089
Year Built
- Built in 2023 | New Construction
Lot Details
- 0.74 Acre Lot
- Landscaped
- Open Lot
HOA Fees
- $35 Monthly HOA Fees
Home Design
- Craftsman Architecture
- Contemporary Architecture
- Traditional Architecture
- Brick or Stone Mason
- Block Foundation
- Frame Construction
- Shingle Roof
- Vinyl Siding
- Stone
Interior Spaces
- 2,072 Sq Ft Home
- 2-Story Property
- Tray Ceiling
- Smooth Ceilings
- High Ceiling
- Ceiling Fan
- Gas Log Fireplace
- Entrance Foyer
- Family Room with Fireplace
- Combination Kitchen and Dining Room
- Home Office
- Utility Room
- Fire and Smoke Detector
Kitchen
- Electric Range
- Microwave
- Dishwasher
- Granite Countertops
Flooring
- Carpet
- Vinyl
Bedrooms and Bathrooms
- 3 Bedrooms
- Walk-In Closet
- Shower Only
- Walk-in Shower
Laundry
- Laundry on upper level
- Electric Dryer Hookup
Parking
- 2 Car Attached Garage
- Garage Door Opener
- Private Driveway
Outdoor Features
- Covered patio or porch
Schools
- Four Oaks Elementary And Middle School
- W Johnston High School
Utilities
- Zoned Heating and Cooling
- Electric Water Heater
- Septic Tank
Community Details
- Association fees include insurance, storm water maintenance
- Signature Management Association, Phone Number (919) 333-3567
- Built by Gray Wolf Homes
- Chamblee Subdivision, Lily Floorplan
Listing and Financial Details
- Assessor Parcel Number 07G08004Y
Map
Create a Home Valuation Report for This Property
The Home Valuation Report is an in-depth analysis detailing your home's value as well as a comparison with similar homes in the area
Home Values in the Area
Average Home Value in this Area
Property History
| Date | Event | Price | Change | Sq Ft Price |
|---|---|---|---|---|
| 12/23/2024 12/23/24 | Sold | $320,500 | +1.8% | $155 / Sq Ft |
| 11/20/2024 11/20/24 | Pending | -- | -- | -- |
| 11/12/2024 11/12/24 | For Sale | $314,900 | -- | $152 / Sq Ft |
Source: Doorify MLS
Tax History
| Year | Tax Paid | Tax Assessment Tax Assessment Total Assessment is a certain percentage of the fair market value that is determined by local assessors to be the total taxable value of land and additions on the property. | Land | Improvement |
|---|---|---|---|---|
| 2024 | $2,089 | $257,900 | $55,000 | $202,900 |
| 2023 | $437 | $55,000 | $55,000 | $0 |
Source: Public Records
Mortgage History
| Date | Status | Loan Amount | Loan Type |
|---|---|---|---|
| Open | $314,694 | FHA |
Source: Public Records
Deed History
| Date | Type | Sale Price | Title Company |
|---|---|---|---|
| Warranty Deed | $320,500 | None Listed On Document |
Source: Public Records
Similar Homes in Four Oaks, NC
Source: Doorify MLS
MLS Number: 10063008
APN: 07G08004Y
Nearby Homes
- 272 Johnson Ridge Way
- 260 Johnson Ridge Way
- 308 Johnson Ridge Way
- 259 Johnson Ridge Way
- 114 Johnson Ridge Way
- 236 Johnson Ridge Way
- 247 Johnson Ridge Way
- 101 Johnson Ridge Way
- 224 Johnson Ridge Way
- 102 Johnson Ridge Way
- 111 Johnson Ridge Way
- 123 Johnson Ridge Way
- 223 Johnson Ridge Way
- 71 Oak Trace Dr
- 226 Kandypoo Dr
- 111 N Coral Bells Way
- 368 Coral Bells Way N
- 254 N Coral Bells Way
- 356 Coral Bells Way N
- 294 N Coral Bells Way
