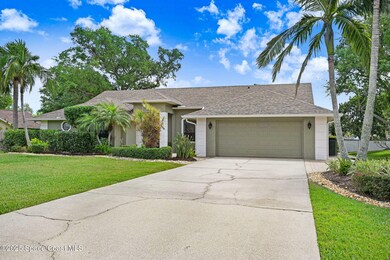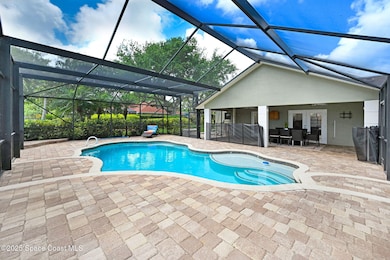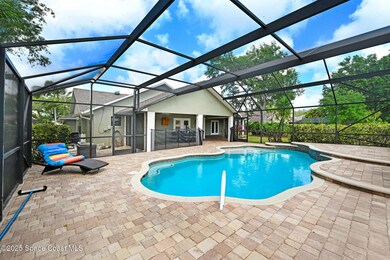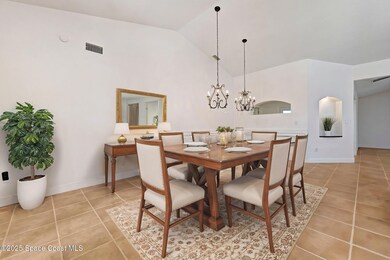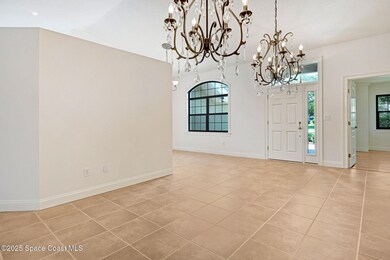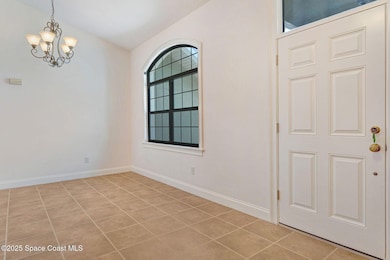
4790 Pawnee Trail Merritt Island, FL 32953
Estimated payment $3,751/month
Highlights
- Community Boat Launch
- In Ground Pool
- Vaulted Ceiling
- Lewis Carroll Elementary School Rated A-
- Open Floorplan
- Traditional Architecture
About This Home
Custom elegance in the desirable river influenced community of Indian Bay! Community boat ramp! Mature meticulous landscaping frames this attractive pool home! Enter into an open layout with soaring ceilings and natural light with fresh interior paint! Spacious kitchen with a breakfast bar that overlooks the grand gathering room! French doors take you out to the wonderful screened oversized pool area boasting two gathering areas! This house has the most inviting cozy breakfast nook area with a built-in bench and french doors to the pool! The primary bedroom was extended to include a bonus area perfect for an office, gym or den with french doors to the pool area! Primary bath offers dual sinks, a jetted tub plus a separate shower! Dual walk-in closets too! Split plan offers 3 more bedrooms all with closet built-ins! Roof is 7yrs old. A/C and ductwork are less than 3 yrs old. Some windows are impact! Tile and wood throughout! Shows beautifully! Come see this today!
Home Details
Home Type
- Single Family
Est. Annual Taxes
- $2,846
Year Built
- Built in 1989
Lot Details
- 0.42 Acre Lot
- West Facing Home
- Front and Back Yard Sprinklers
HOA Fees
- $32 Monthly HOA Fees
Parking
- 2 Car Garage
- Garage Door Opener
Home Design
- Traditional Architecture
- Shingle Roof
- Block Exterior
Interior Spaces
- 2,330 Sq Ft Home
- 1-Story Property
- Open Floorplan
- Furniture Can Be Negotiated
- Vaulted Ceiling
- Ceiling Fan
- Living Room
- Dining Room
- Den
- Bonus Room
- Screened Porch
- Pool Views
Kitchen
- Breakfast Area or Nook
- Breakfast Bar
- Electric Range
- Microwave
- Ice Maker
- Dishwasher
- Disposal
Flooring
- Wood
- Tile
Bedrooms and Bathrooms
- 4 Bedrooms
- Split Bedroom Floorplan
- Dual Closets
- Walk-In Closet
- 2 Full Bathrooms
- Separate Shower in Primary Bathroom
Laundry
- Laundry Room
- Laundry on main level
- Washer and Electric Dryer Hookup
Home Security
- Hurricane or Storm Shutters
- High Impact Windows
Pool
- In Ground Pool
- Screen Enclosure
Outdoor Features
- Patio
Schools
- Carroll Elementary School
- Jefferson Middle School
- Merritt Island High School
Utilities
- Central Heating and Cooling System
- Electric Water Heater
- Septic Tank
Listing and Financial Details
- Assessor Parcel Number 23-36-34-25-00000.0-0012.00
Community Details
Overview
- Indian Bay Assoc Association
- Indian Bay Estates Phase 1 Subdivision
Recreation
- Community Boat Launch
Map
Home Values in the Area
Average Home Value in this Area
Tax History
| Year | Tax Paid | Tax Assessment Tax Assessment Total Assessment is a certain percentage of the fair market value that is determined by local assessors to be the total taxable value of land and additions on the property. | Land | Improvement |
|---|---|---|---|---|
| 2023 | $2,810 | $211,330 | $0 | $0 |
| 2022 | $2,626 | $205,180 | $0 | $0 |
| 2021 | $2,725 | $199,210 | $0 | $0 |
| 2020 | $2,601 | $191,530 | $0 | $0 |
| 2019 | $2,549 | $187,230 | $0 | $0 |
| 2018 | $2,552 | $183,740 | $0 | $0 |
| 2017 | $2,558 | $179,970 | $0 | $0 |
| 2016 | $2,597 | $176,270 | $40,000 | $136,270 |
| 2015 | $2,667 | $175,050 | $40,000 | $135,050 |
| 2014 | $2,684 | $173,670 | $35,000 | $138,670 |
Property History
| Date | Event | Price | Change | Sq Ft Price |
|---|---|---|---|---|
| 04/03/2025 04/03/25 | For Sale | $625,000 | -- | $268 / Sq Ft |
Deed History
| Date | Type | Sale Price | Title Company |
|---|---|---|---|
| Warranty Deed | $137,500 | -- | |
| Warranty Deed | $137,000 | -- |
Mortgage History
| Date | Status | Loan Amount | Loan Type |
|---|---|---|---|
| Open | $197,700 | New Conventional | |
| Closed | $233,000 | New Conventional | |
| Closed | $250,000 | Fannie Mae Freddie Mac | |
| Closed | $15,000 | Credit Line Revolving | |
| Closed | $130,600 | No Value Available | |
| Previous Owner | $139,740 | No Value Available |
Similar Homes in Merritt Island, FL
Source: Space Coast MLS (Space Coast Association of REALTORS®)
MLS Number: 1042068
APN: 23-36-34-25-00000.0-0012.00
- 185 Northgrove Dr
- 000 River Moorings Dr
- 4740 Seminole Trail
- 440 Mohawk Trail
- 235 Northgrove Dr
- 4850 N Tropical Trail
- 465 River Moorings Dr
- 268 Lake Shore Dr
- 4380 N Tropical Trail
- 4340 Horseshoe Bend
- 4643 Mourning Dove Dr
- 135 Blue Jay Ln
- 151 Blue Jay Ln
- 4629 Mourning Dove Dr
- 4810 Hebron Dr
- 4710 Hebron Dr
- 4700 Hebron Dr
- 4765 Hebron Dr
- 4408 Sea Gull Dr
- 4665 Hebron Dr

