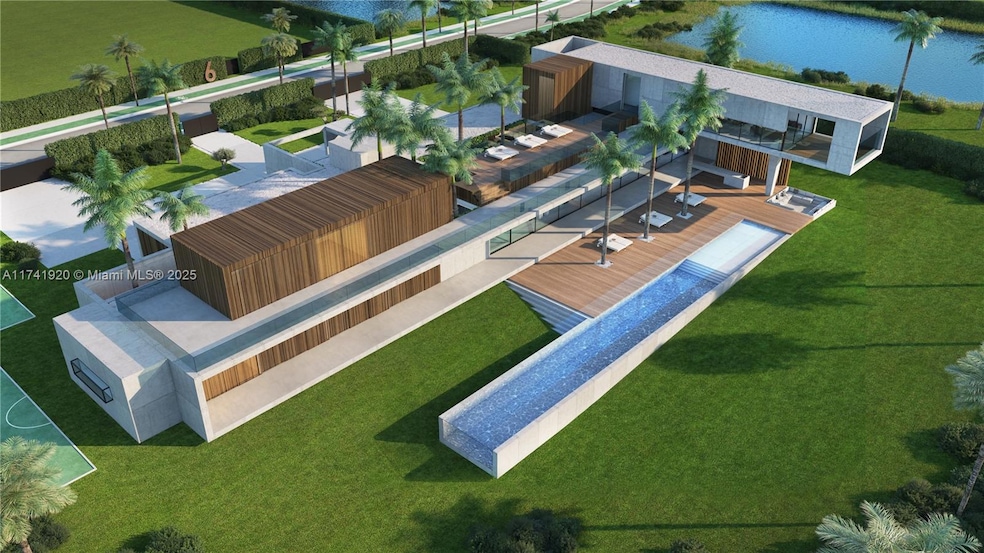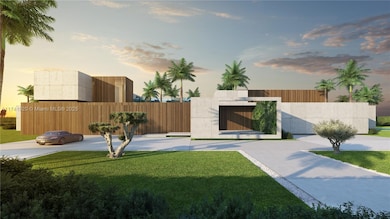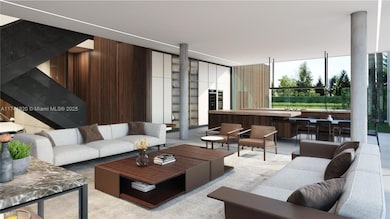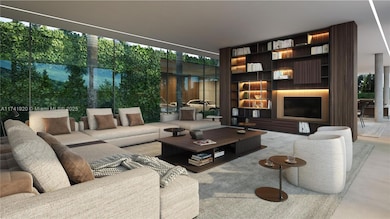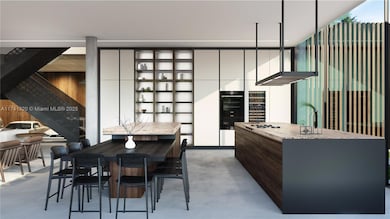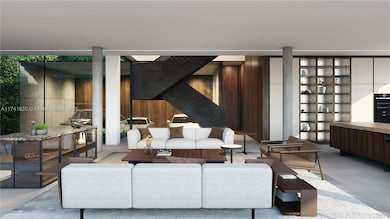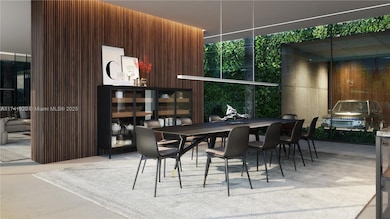
4791 Akai Dr Southwest Ranches, FL 33332
Southwest Ranches NeighborhoodEstimated payment $75,965/month
Highlights
- Tennis Courts
- Home Theater
- Above Ground Pool
- Manatee Bay Elementary School Rated A
- New Construction
- Sauna
About This Home
Welcome to Estate B, breathtaking contemporary masterpiece in the ultra-luxury enclave of AKAI Estates. Designed by world-acclaimed architect Vasco Vieira, this estate showcases over 25,333 sqft of seamless indoor-outdoor living. Striking private courtyard with reflective pond sets stage for grand entrance, while vanishing doors connect interior spaces to infinity-edge pool with an island and separate lounge terrace. Designed for gatherings, this estate offers an outdoor kitchen, fire pit lounge, and entertainment areas. Inside, residence features 8 Bedrooms, 8.5 Bath, Gym, Spa, Office, Family and Media rooms, and Service Suite, all adorned with elevated finishes and cutting-edge smart-home technology. Experience pinnacle of contemporary design and luxurious living within South Florida.
Open House Schedule
-
Saturday, April 26, 202512:00 to 2:00 pm4/26/2025 12:00:00 PM +00:004/26/2025 2:00:00 PM +00:00Add to Calendar
Home Details
Home Type
- Single Family
Est. Annual Taxes
- $11,173
Year Built
- New Construction
Lot Details
- 2.22 Acre Lot
- East Facing Home
- Fenced
- Property is zoned A-1
HOA Fees
- $1,500 Monthly HOA Fees
Parking
- 4 Car Attached Garage
- Automatic Garage Door Opener
- Driveway
- Open Parking
- Golf Cart Parking
Property Views
- Garden
- Pool
Home Design
- Concrete Roof
- Concrete Block And Stucco Construction
Interior Spaces
- 12,467 Sq Ft Home
- 2-Story Property
- Built-In Features
- Vaulted Ceiling
- French Doors
- Entrance Foyer
- Great Room
- Family Room
- Formal Dining Room
- Home Theater
- Den
- Recreation Room
- Sauna
- Ceramic Tile Flooring
Kitchen
- Breakfast Area or Nook
- Eat-In Kitchen
- Built-In Oven
- Electric Range
- Microwave
- Ice Maker
- Dishwasher
- Cooking Island
- Snack Bar or Counter
Bedrooms and Bathrooms
- 8 Bedrooms
- Sitting Area In Primary Bedroom
- Main Floor Bedroom
- Primary Bedroom Upstairs
- Closet Cabinetry
- Walk-In Closet
- Maid or Guest Quarters
- In-Law or Guest Suite
- Dual Sinks
- Jettted Tub and Separate Shower in Primary Bathroom
Laundry
- Laundry in Utility Room
- Dryer
- Washer
- Laundry Tub
Home Security
- High Impact Windows
- High Impact Door
- Fire and Smoke Detector
- Fire Sprinkler System
Accessible Home Design
- Accessible Elevator Installed
Pool
- Above Ground Pool
- Free Form Pool
Outdoor Features
- Tennis Courts
- Deck
- Exterior Lighting
- Outdoor Grill
- Porch
Schools
- Manatee Bay Elementary School
- Silver Trail Middle School
- West Broward High School
Utilities
- Cooling Available
- Heating Available
- Well
- Septic Tank
Listing and Financial Details
- Assessor Parcel Number 503936150140
Community Details
Overview
- Akai Estates Subdivision, Estate B Floorplan
- Mandatory home owners association
- Maintained Community
Security
- Security Service
Map
Home Values in the Area
Average Home Value in this Area
Tax History
| Year | Tax Paid | Tax Assessment Tax Assessment Total Assessment is a certain percentage of the fair market value that is determined by local assessors to be the total taxable value of land and additions on the property. | Land | Improvement |
|---|---|---|---|---|
| 2025 | $11,293 | $341,560 | -- | -- |
| 2024 | $11,173 | $341,560 | -- | -- |
| 2023 | $11,173 | $282,290 | $0 | $0 |
| 2022 | $5,668 | $256,630 | $0 | $0 |
| 2021 | $4,279 | $194,620 | $0 | $0 |
| 2020 | $3,983 | $283,420 | $283,420 | $0 |
| 2019 | $4,111 | $305,220 | $305,220 | $0 |
| 2018 | $3,596 | $261,620 | $261,620 | $0 |
| 2017 | $3,427 | $132,940 | $0 | $0 |
| 2016 | $2,758 | $120,860 | $0 | $0 |
| 2015 | $2,216 | $109,880 | $0 | $0 |
| 2014 | $5,054 | $261,620 | $0 | $0 |
| 2013 | -- | $261,620 | $261,620 | $0 |
Property History
| Date | Event | Price | Change | Sq Ft Price |
|---|---|---|---|---|
| 02/10/2025 02/10/25 | For Sale | $13,200,000 | -- | $1,059 / Sq Ft |
Deed History
| Date | Type | Sale Price | Title Company |
|---|---|---|---|
| Interfamily Deed Transfer | -- | -- |
Mortgage History
| Date | Status | Loan Amount | Loan Type |
|---|---|---|---|
| Closed | $6,700,000 | New Conventional |
Similar Homes in Southwest Ranches, FL
Source: MIAMI REALTORS® MLS
MLS Number: A11741920
APN: 50-39-36-15-0140
- 5210 SW 186th Ave
- 5020 SW 188th Ave
- 18901 SW 53rd St
- 4730 Akai Dr
- 18901 SW 57th Ct
- 5101 SW 178th Ave
- 17801 SW 50th St
- 5941 SW 185th Way
- 0 SW 58th St Unit F10427389
- 5650 SW 192nd Terrace
- 17803 SW 58th St
- 5960 SW 190th Ave
- 4610 SW 178th Ave
- 19234 Seneca Ave
- 17100 SW 54th St
- 4319 Greenbriar Ln
- 5800 SW 178th Ave
- 4471 Foxtail Ln
- 6160 SW 188th Ave
- 17510 SW 48 St
