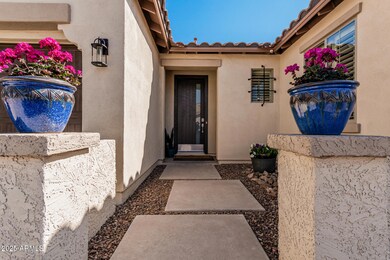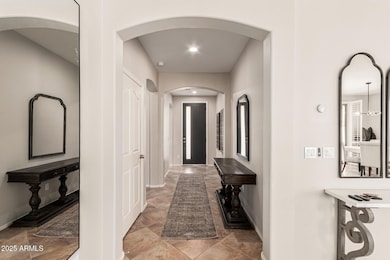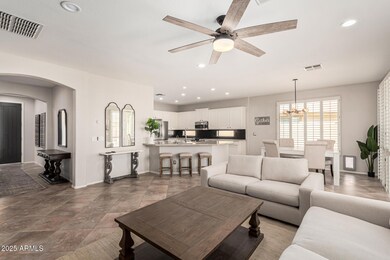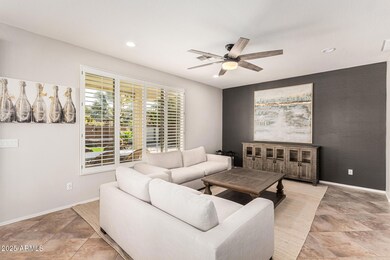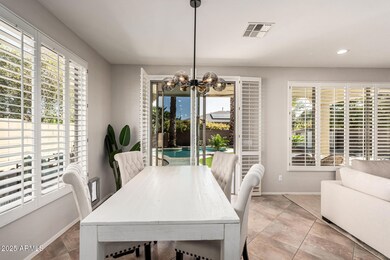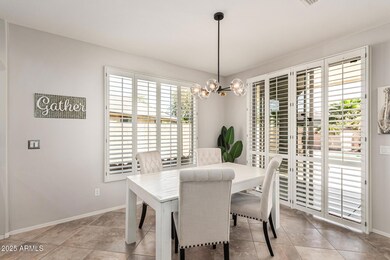
4791 S White Place Chandler, AZ 85249
South Chandler NeighborhoodHighlights
- Heated Spa
- Mountain View
- Wood Frame Window
- Audrey & Robert Ryan Elementary School Rated A
- Granite Countertops
- Eat-In Kitchen
About This Home
As of March 2025Gorgeous single-story in the popular Old Stone Ranch Community w/ backyard oasis could be yours! Choice of A+ Schools just down the street~This residence offers a beautifully manicured desert front yard, 2-car garage,
& lovely entryway~Inside, you'll find a bright & functional open floor plan with clean lines that promote a sleek & modern design~Neutral tile flooring, trending palette, plantation shutters T/O, w/ stylish light fixtures & ceiling fans~The impeccable kitchen showcases staggered white solid wood cabinets, recessed lighting, tile backsplash, granite countertops,countertop lighting, stainless steel appliances, a pantry, & peninsula breakfast bar. Step outside to backyard sanctuary complete with a pool, built-in spa, turf, side yard, seating space and desert landscaping W/ Shed, "little dog" run & garden bed add more function in backyard! Neighborhood has walking paths and beautiful greenbelt and parks. Super close to fishing and hiking at Veteran's Oasis Park of Chandler, as well. Light and bright kitchen and great room is surrounded by plantation shuttered windows. The kitchen is so chef friendly for ease to countertop space, gas range includes air fryer and WIFI features, peninsula island/bar allows for dining and prep space while visiting with guests. Easy access to outdoor dining, cooking and lounging pool side.
Home Details
Home Type
- Single Family
Est. Annual Taxes
- $3,608
Year Built
- Built in 2008
Lot Details
- 7,409 Sq Ft Lot
- Desert faces the front and back of the property
- Block Wall Fence
- Artificial Turf
- Front and Back Yard Sprinklers
- Sprinklers on Timer
HOA Fees
- $119 Monthly HOA Fees
Parking
- 2 Car Garage
Home Design
- Wood Frame Construction
- Tile Roof
- Stucco
Interior Spaces
- 1,722 Sq Ft Home
- 1-Story Property
- Ceiling height of 9 feet or more
- Ceiling Fan
- Double Pane Windows
- Wood Frame Window
- Mountain Views
Kitchen
- Kitchen Updated in 2025
- Eat-In Kitchen
- Breakfast Bar
- Built-In Microwave
- Granite Countertops
Flooring
- Carpet
- Tile
Bedrooms and Bathrooms
- 3 Bedrooms
- Bathroom Updated in 2025
- Primary Bathroom is a Full Bathroom
- 2 Bathrooms
- Dual Vanity Sinks in Primary Bathroom
- Bathtub With Separate Shower Stall
Pool
- Heated Spa
- Play Pool
- Above Ground Spa
Schools
- Audrey & Robert Ryan Elementary School
- Santan Junior High School
- Perry High School
Utilities
- Cooling Available
- Heating System Uses Natural Gas
- Water Softener
- High Speed Internet
- Cable TV Available
Additional Features
- No Interior Steps
- Outdoor Storage
Listing and Financial Details
- Home warranty included in the sale of the property
- Tax Lot 282
- Assessor Parcel Number 304-75-214
Community Details
Overview
- Association fees include ground maintenance
- Desert Vista Association, Phone Number (480) 573-8999
- Built by SHEA
- Old Stone Ranch Phase 3 Subdivision, Da Vinci Floorplan
Recreation
- Community Playground
- Bike Trail
Map
Home Values in the Area
Average Home Value in this Area
Property History
| Date | Event | Price | Change | Sq Ft Price |
|---|---|---|---|---|
| 03/24/2025 03/24/25 | Sold | $619,000 | 0.0% | $359 / Sq Ft |
| 02/19/2025 02/19/25 | For Sale | $619,000 | +2.3% | $359 / Sq Ft |
| 11/23/2022 11/23/22 | Sold | $605,000 | +0.8% | $351 / Sq Ft |
| 09/19/2022 09/19/22 | For Sale | $599,999 | +98.0% | $348 / Sq Ft |
| 04/20/2016 04/20/16 | Sold | $303,000 | -3.8% | $176 / Sq Ft |
| 03/13/2016 03/13/16 | Pending | -- | -- | -- |
| 01/13/2016 01/13/16 | For Sale | $315,000 | -- | $183 / Sq Ft |
Tax History
| Year | Tax Paid | Tax Assessment Tax Assessment Total Assessment is a certain percentage of the fair market value that is determined by local assessors to be the total taxable value of land and additions on the property. | Land | Improvement |
|---|---|---|---|---|
| 2025 | $3,608 | $33,395 | -- | -- |
| 2024 | $2,547 | $31,804 | -- | -- |
| 2023 | $2,547 | $43,120 | $8,620 | $34,500 |
| 2022 | $2,458 | $32,370 | $6,470 | $25,900 |
| 2021 | $2,569 | $30,910 | $6,180 | $24,730 |
| 2020 | $2,557 | $28,900 | $5,780 | $23,120 |
| 2019 | $2,460 | $26,360 | $5,270 | $21,090 |
| 2018 | $2,381 | $25,210 | $5,040 | $20,170 |
| 2017 | $2,221 | $24,470 | $4,890 | $19,580 |
| 2016 | $2,128 | $23,860 | $4,770 | $19,090 |
| 2015 | $2,070 | $22,300 | $4,460 | $17,840 |
Mortgage History
| Date | Status | Loan Amount | Loan Type |
|---|---|---|---|
| Open | $495,200 | New Conventional | |
| Previous Owner | $574,750 | New Conventional | |
| Previous Owner | $265,000 | New Conventional | |
| Previous Owner | $275,793 | New Conventional | |
| Previous Owner | $185,000 | New Conventional | |
| Previous Owner | $231,537 | FHA | |
| Previous Owner | $223,329 | New Conventional |
Deed History
| Date | Type | Sale Price | Title Company |
|---|---|---|---|
| Warranty Deed | $619,000 | Security Title Agency | |
| Trustee Deed | $529,000 | -- | |
| Warranty Deed | $605,000 | Arizona Title | |
| Interfamily Deed Transfer | -- | Magnus Title Agency | |
| Warranty Deed | $303,000 | Fidelity Natl Title Agency I | |
| Warranty Deed | $274,140 | First American Title Ins Co | |
| Warranty Deed | -- | First American Title Ins Co |
Similar Homes in Chandler, AZ
Source: Arizona Regional Multiple Listing Service (ARMLS)
MLS Number: 6821838
APN: 304-75-214
- 3701 E Canyon Way
- 3842 E Bartlett Way
- 3556 E Bartlett Place
- 3673 E Horseshoe Dr
- 4571 S Pinaleno Dr
- 3416 E Blue Ridge Place
- 4630 S Amethyst Dr
- 3957 E Beechnut Place
- 3683 E Nolan Dr
- 3332 E Powell Place
- 3333 E Powell Place
- 4102 E Crescent Way
- 5206 S Fairchild Ln
- 3654 E San Pedro Place
- 14508 E Horseshoe Dr
- 3353 E Nolan Dr
- 3291 E Cherrywood Place
- 3170 E Lynx Place
- 5291 S Bradshaw Place
- 4115 E Prescott Place

