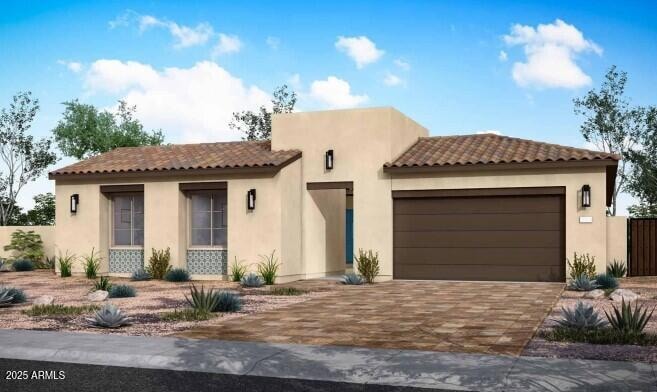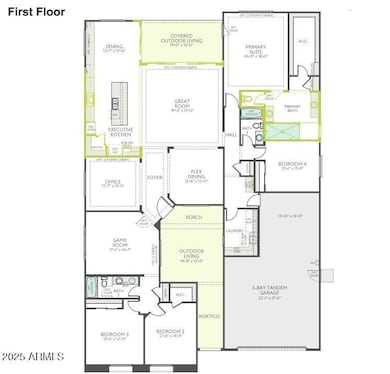
4791 W Lost Camp Ln Queen Creek, AZ 85144
San Tan Mountain NeighborhoodEstimated payment $4,027/month
Highlights
- Home Energy Rating Service (HERS) Rated Property
- Private Yard
- Double Pane Windows
- Spanish Architecture
- Cul-De-Sac
- Tandem Parking
About This Home
Beautiful Spanish-style home boasting 4 bedrooms, 3 bathrooms, a 3 car garage, and designer upgrades throughout! The interior of the home features an open living, dining, kitchen area including a multi-panel sliding glass door at both the kitchen and the great room. The Gourmet kitchen boasts GE appliances, double ovens, a gas cooktop, maple slate cabinets with 42'' uppers and extended cabinets, a Bianco diamond sink, Chevron backsplash, and quartz countertops. Other highlights include wood look flooring throughout and upgraded carpet at the bedrooms, a frameless walk-in shower, and pavers at the driveway and front porch.
Home Details
Home Type
- Single Family
Est. Annual Taxes
- $376
Year Built
- Built in 2025 | Under Construction
Lot Details
- 10,268 Sq Ft Lot
- Cul-De-Sac
- Block Wall Fence
- Private Yard
HOA Fees
- $146 Monthly HOA Fees
Parking
- 3 Car Garage
- Side or Rear Entrance to Parking
- Tandem Parking
Home Design
- Spanish Architecture
- Wood Frame Construction
- Cellulose Insulation
- Tile Roof
- Low Volatile Organic Compounds (VOC) Products or Finishes
- Stucco
Interior Spaces
- 3,124 Sq Ft Home
- 1-Story Property
- Ceiling height of 9 feet or more
- Double Pane Windows
- ENERGY STAR Qualified Windows with Low Emissivity
- Vinyl Clad Windows
- Smart Home
- Washer and Dryer Hookup
Kitchen
- Breakfast Bar
- Gas Cooktop
- Built-In Microwave
- ENERGY STAR Qualified Appliances
- Kitchen Island
Flooring
- Carpet
- Tile
Bedrooms and Bathrooms
- 4 Bedrooms
- Primary Bathroom is a Full Bathroom
- 3 Bathrooms
- Dual Vanity Sinks in Primary Bathroom
Eco-Friendly Details
- Home Energy Rating Service (HERS) Rated Property
- ENERGY STAR Qualified Equipment for Heating
- No or Low VOC Paint or Finish
Schools
- San Tan Heights Elementary
- San Tan Foothills High School
Utilities
- Ducts Professionally Air-Sealed
- Zoned Heating
- Heating System Uses Natural Gas
- Tankless Water Heater
- Water Softener
- High Speed Internet
- Cable TV Available
Listing and Financial Details
- Home warranty included in the sale of the property
- Tax Lot 22
- Assessor Parcel Number 509-10-050
Community Details
Overview
- Association fees include ground maintenance
- Aam Association, Phone Number (602) 957-9191
- Built by Tri Pointe Homes
- Borgata Unit 1A Subdivision, 5541 Cholla A Floorplan
- FHA/VA Approved Complex
Recreation
- Community Playground
- Bike Trail
Map
Home Values in the Area
Average Home Value in this Area
Tax History
| Year | Tax Paid | Tax Assessment Tax Assessment Total Assessment is a certain percentage of the fair market value that is determined by local assessors to be the total taxable value of land and additions on the property. | Land | Improvement |
|---|---|---|---|---|
| 2025 | $376 | -- | -- | -- |
| 2024 | $377 | -- | -- | -- |
| 2023 | $377 | $7,701 | $7,701 | $0 |
Property History
| Date | Event | Price | Change | Sq Ft Price |
|---|---|---|---|---|
| 04/14/2025 04/14/25 | For Sale | $689,832 | -- | $221 / Sq Ft |
Similar Homes in Queen Creek, AZ
Source: Arizona Regional Multiple Listing Service (ARMLS)
MLS Number: 6851288
APN: 509-10-050
- 4780 W Flat Iron Ct
- 4799 W Flat Iron Ct
- 31845 N Thompson Rd
- 31845 N Thompson Rd Unit 5
- 33337 N Maverick Mountain Trail
- 33580 N Maverick Mountain Trail
- 4521 W Kirkland Ave
- 4920 W Saddle Mountain Trail
- 4506 W Maggie Dr
- 4521 W Maggie Dr
- 33857 N Borgata Trail
- 33931 N Borgata Trail
- 33974 Beeblossom Trail
- 4402 W Bush Bean Way
- 33949 N Borgata Trail
- 4595 W Stonecrop Dr
- 4380 W White Canyon Rd
- 34045 N Borgata Trail
- 33242 N Jamie Ln
- 33025 N Mildred Ln

