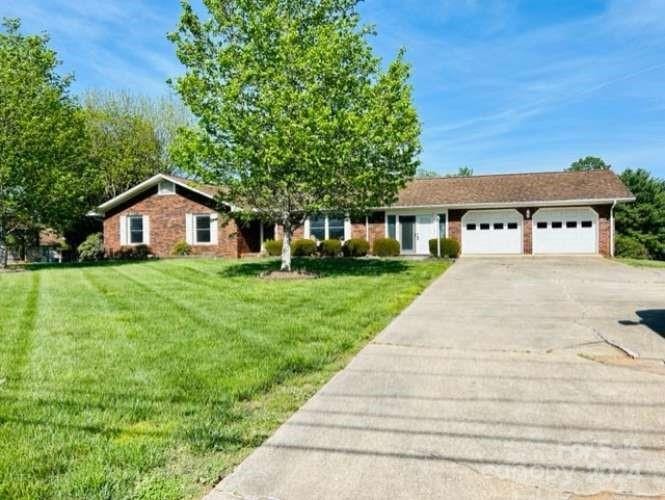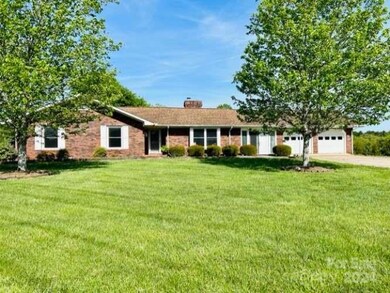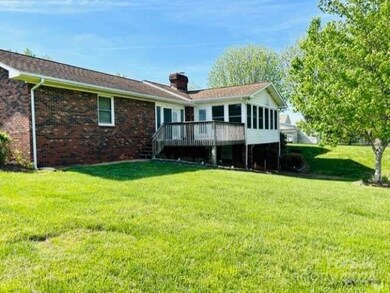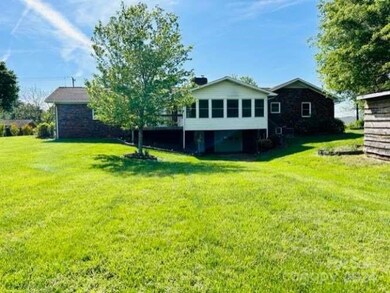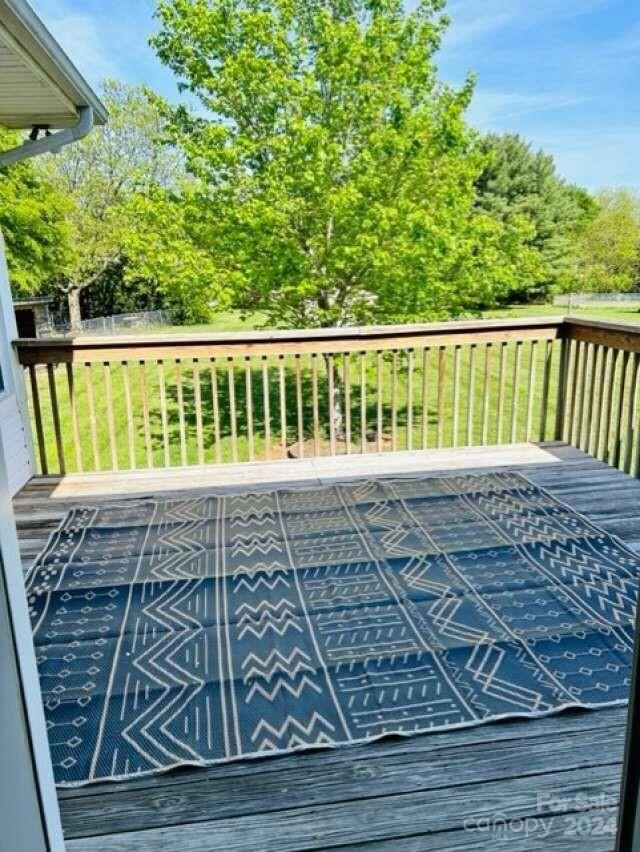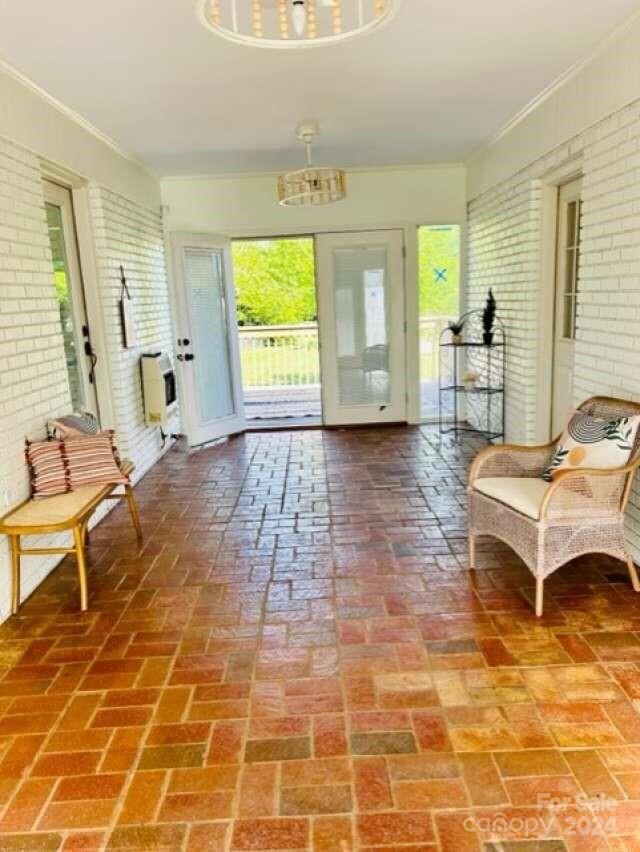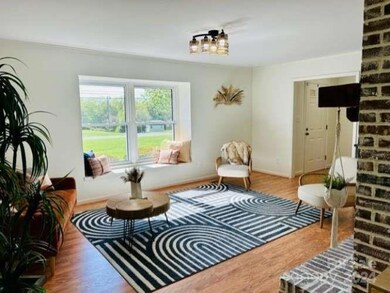
4792 S Depot St Claremont, NC 28610
Highlights
- Ranch Style House
- Fireplace
- Laundry Room
- Double Oven
- 2 Car Attached Garage
- Four Sided Brick Exterior Elevation
About This Home
As of October 2024Welcome home to this spacious remodeled classic ranch house on a full basement and over an acre of beautiful land in golf cart friendly downtown Claremont. This isn’t your basic 3-bedroom 2 bath house. This home offers many extra spaces. The finished breezeway is heated and a perfect place to enjoy your house plants and read a book. You will also find the magnificent sunroom that can be used for a large dining room or an extra living/office space. If you think that’s not enough space, go downstairs to the nearly 1,400 square feet of unfinished basement. The options and possibilities are endless. Other outstanding features to this house include the laundry room on main, the stainless-steel appliances, the custom backsplash and all new fixtures throughout. Outside you will find use for the deck, 2 car garage, gazebo with fire pit, and two outbuildings. You will have a maintenance-free home with a brand new heat pump that should last for years to come.
Last Agent to Sell the Property
HomeZu Brokerage Email: info@clickitrealty.com License #216309
Home Details
Home Type
- Single Family
Est. Annual Taxes
- $2,416
Year Built
- Built in 1981
Parking
- 2 Car Attached Garage
- Basement Garage
- Front Facing Garage
Home Design
- Ranch Style House
- Four Sided Brick Exterior Elevation
Interior Spaces
- Ceiling Fan
- Fireplace
- Unfinished Basement
- Walk-Out Basement
- Laundry Room
Kitchen
- Double Oven
- Down Draft Cooktop
- Microwave
- Dishwasher
- Disposal
Bedrooms and Bathrooms
- 3 Main Level Bedrooms
Schools
- Claremont Elementary School
- River Bend Middle School
- Bunker Hill High School
Utilities
- Heat Pump System
- Heating System Uses Natural Gas
Listing and Financial Details
- Assessor Parcel Number 3762183100400000
Map
Home Values in the Area
Average Home Value in this Area
Property History
| Date | Event | Price | Change | Sq Ft Price |
|---|---|---|---|---|
| 10/23/2024 10/23/24 | Sold | $407,000 | -5.3% | $200 / Sq Ft |
| 10/02/2024 10/02/24 | Pending | -- | -- | -- |
| 09/12/2024 09/12/24 | Price Changed | $429,900 | -1.1% | $211 / Sq Ft |
| 08/13/2024 08/13/24 | Price Changed | $434,900 | -1.1% | $214 / Sq Ft |
| 07/10/2024 07/10/24 | Price Changed | $439,900 | -1.3% | $216 / Sq Ft |
| 06/26/2024 06/26/24 | Price Changed | $445,500 | -0.8% | $219 / Sq Ft |
| 04/24/2024 04/24/24 | For Sale | $449,000 | -- | $221 / Sq Ft |
Tax History
| Year | Tax Paid | Tax Assessment Tax Assessment Total Assessment is a certain percentage of the fair market value that is determined by local assessors to be the total taxable value of land and additions on the property. | Land | Improvement |
|---|---|---|---|---|
| 2024 | $2,416 | $296,100 | $15,500 | $280,600 |
| 2023 | $2,416 | $192,600 | $15,500 | $177,100 |
| 2022 | $2,051 | $192,600 | $15,500 | $177,100 |
| 2021 | $2,051 | $192,600 | $15,500 | $177,100 |
| 2020 | $2,051 | $192,600 | $15,500 | $177,100 |
| 2019 | $2,051 | $192,600 | $0 | $0 |
| 2018 | $0 | $163,000 | $15,500 | $147,500 |
| 2017 | $0 | $0 | $0 | $0 |
| 2016 | $1,736 | $0 | $0 | $0 |
| 2015 | $1,573 | $162,970 | $15,500 | $147,470 |
| 2014 | $1,573 | $158,900 | $16,800 | $142,100 |
Deed History
| Date | Type | Sale Price | Title Company |
|---|---|---|---|
| Warranty Deed | -- | None Listed On Document | |
| Warranty Deed | -- | None Listed On Document | |
| Warranty Deed | $407,000 | None Listed On Document | |
| Warranty Deed | $296,000 | None Listed On Document | |
| Deed | $130,000 | -- | |
| Deed | -- | -- | |
| Deed | -- | -- | |
| Deed | $2,000 | -- | |
| Deed | $2,500 | -- | |
| Deed | $4,500 | -- | |
| Deed | $4,000 | -- | |
| Deed | $9,000 | -- |
Similar Homes in Claremont, NC
Source: Canopy MLS (Canopy Realtor® Association)
MLS Number: 4132598
APN: 3762183100400000
- 4769 S Depot St
- 3248 Saint Vincent Dr
- 3319 E Main St
- 3186 Catawba St
- 3069 W Main St
- Lots 7-13 Sipe Dr
- 3025 School St
- 2948 W Main St
- 3100 N Oxford St
- 00 Highway 70 E
- 0 N Oxford St
- 2460 Jb Rd
- 2942 Denwood Dr
- 3791 Richard St
- 3596 Bethany Church Rd
- 2846 Snead Ct NE
- 2857 Palmer Dr NE
- 2649 Tiffany St
- 2863 Palmer Dr NE Unit 36
- 2725 Sherlock St
