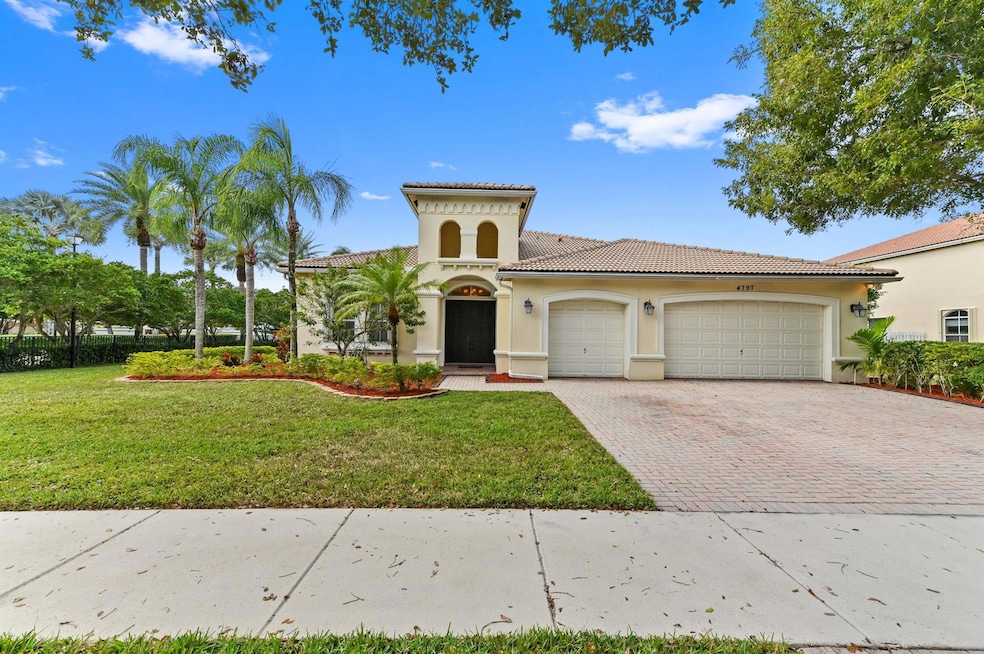
4797 Hibbs Grove Terrace Cooper City, FL 33330
Estimated payment $7,497/month
Highlights
- Private Pool
- Gated Community
- Vaulted Ceiling
- Griffin Elementary School Rated A-
- 24,380 Sq Ft lot
- Garden View
About This Home
Discover the perfect blend of space, comfort, and style in this stunning 4-bedroom, 3-bathroom pool home nestled on an oversized lot in the gated community Hibbs Grove. Designed to accommodate a large family or anyone in need of extra room, this home welcomes you with a bright foyer entrance and an open layout featuring ceramic floors throughout the main living areas and laminate flooring in the bedrooms. The kitchen is a chef's dream with granite countertops, stainless steel appliances, a cooking island, and a convenient snack bar, all flowing seamlessly into the dining area. Volume ceilings enhance the sense of openness, while the main bedroom offers a private retreat with two walk-in closets and an ensuite bath complete with a soaking tub.
Co-Listing Agent
Hilda Tricoli
KW Reserve Palm Beach License #3211850
Home Details
Home Type
- Single Family
Est. Annual Taxes
- $10,876
Year Built
- Built in 2004
Lot Details
- 0.56 Acre Lot
- Fenced
- Property is zoned R-1-B
HOA Fees
- $451 Monthly HOA Fees
Parking
- 3 Car Attached Garage
- Driveway
Property Views
- Garden
- Pool
Home Design
- Mediterranean Architecture
- Barrel Roof Shape
- Concrete Roof
Interior Spaces
- 2,864 Sq Ft Home
- 1-Story Property
- Furnished
- Vaulted Ceiling
- Ceiling Fan
- Plantation Shutters
- Blinds
- Sliding Windows
- Entrance Foyer
- Great Room
- Family Room
- Formal Dining Room
- Den
Kitchen
- Built-In Oven
- Electric Range
- Microwave
- Ice Maker
- Dishwasher
Flooring
- Laminate
- Ceramic Tile
Bedrooms and Bathrooms
- 4 Bedrooms
- Split Bedroom Floorplan
- Walk-In Closet
- 3 Full Bathrooms
- Separate Shower in Primary Bathroom
Laundry
- Laundry Room
- Dryer
- Washer
- Laundry Tub
Home Security
- Security Gate
- Intercom
Outdoor Features
- Private Pool
- Patio
Schools
- Griffin Elementary School
- Pioneer Middle School
- Cooper City High School
Utilities
- Central Heating and Cooling System
- Electric Water Heater
- Cable TV Available
Listing and Financial Details
- Assessor Parcel Number 504025110050
- Seller Considering Concessions
Community Details
Overview
- Association fees include security
- Hibbs Grove Plantation Subdivision
Security
- Resident Manager or Management On Site
- Card or Code Access
- Gated Community
Map
Home Values in the Area
Average Home Value in this Area
Tax History
| Year | Tax Paid | Tax Assessment Tax Assessment Total Assessment is a certain percentage of the fair market value that is determined by local assessors to be the total taxable value of land and additions on the property. | Land | Improvement |
|---|---|---|---|---|
| 2025 | $10,876 | $647,040 | -- | -- |
| 2024 | $10,547 | $628,810 | -- | -- |
| 2023 | $10,547 | $610,500 | $0 | $0 |
| 2022 | $9,934 | $586,570 | $0 | $0 |
| 2021 | $9,514 | $550,480 | $0 | $0 |
| 2020 | $9,414 | $542,890 | $0 | $0 |
| 2019 | $9,940 | $522,030 | $146,280 | $375,750 |
| 2018 | $10,561 | $507,730 | $146,280 | $361,450 |
| 2017 | $10,661 | $508,250 | $0 | $0 |
| 2016 | $9,967 | $482,410 | $0 | $0 |
| 2015 | $7,687 | $411,170 | $0 | $0 |
| 2014 | $7,628 | $407,910 | $0 | $0 |
| 2013 | -- | $473,900 | $146,280 | $327,620 |
Property History
| Date | Event | Price | Change | Sq Ft Price |
|---|---|---|---|---|
| 02/27/2025 02/27/25 | Price Changed | $1,100,000 | -4.3% | $384 / Sq Ft |
| 01/16/2025 01/16/25 | For Sale | $1,150,000 | -- | $402 / Sq Ft |
Deed History
| Date | Type | Sale Price | Title Company |
|---|---|---|---|
| Quit Claim Deed | -- | -- | |
| Deed | -- | None Available | |
| Warranty Deed | -- | Attorney | |
| Warranty Deed | $535,000 | None Available | |
| Deed | $445,200 | None Available | |
| Special Warranty Deed | $453,600 | North American Title Co |
Mortgage History
| Date | Status | Loan Amount | Loan Type |
|---|---|---|---|
| Previous Owner | $477,500 | New Conventional | |
| Previous Owner | $80,000 | Credit Line Revolving | |
| Previous Owner | $417,000 | New Conventional | |
| Previous Owner | $151,000 | Stand Alone Second | |
| Previous Owner | $580,000 | New Conventional | |
| Previous Owner | $100,000 | Stand Alone Second | |
| Previous Owner | $110,000 | Credit Line Revolving | |
| Previous Owner | $35,000 | Unknown | |
| Previous Owner | $408,150 | Purchase Money Mortgage |
Similar Homes in the area
Source: BeachesMLS
MLS Number: R11053093
APN: 50-40-25-11-0050
- 4390 SW 122nd Terrace
- 4780 Citrus Way
- 11909 SW 48th Ct
- 12240 SW 44th St
- 36 Sw Ct
- 28 Sw St
- 12171 SW 50th St
- 11914 Green Oak Dr
- 5100 SW 121st Ave
- 12200 SW 44th Ct
- 5021 SW 121st Terrace
- 12237 Green Oak Dr
- 12327 Green Oak Dr
- 12267 Green Oak Dr
- 11007 SW 121st Ave
- 12290 SW 44th Ct
- 12228 SW 43rd St
- 12328 SW 43rd St
- 5138 SW 122nd Terrace
- 5141 SW 122nd Terrace






