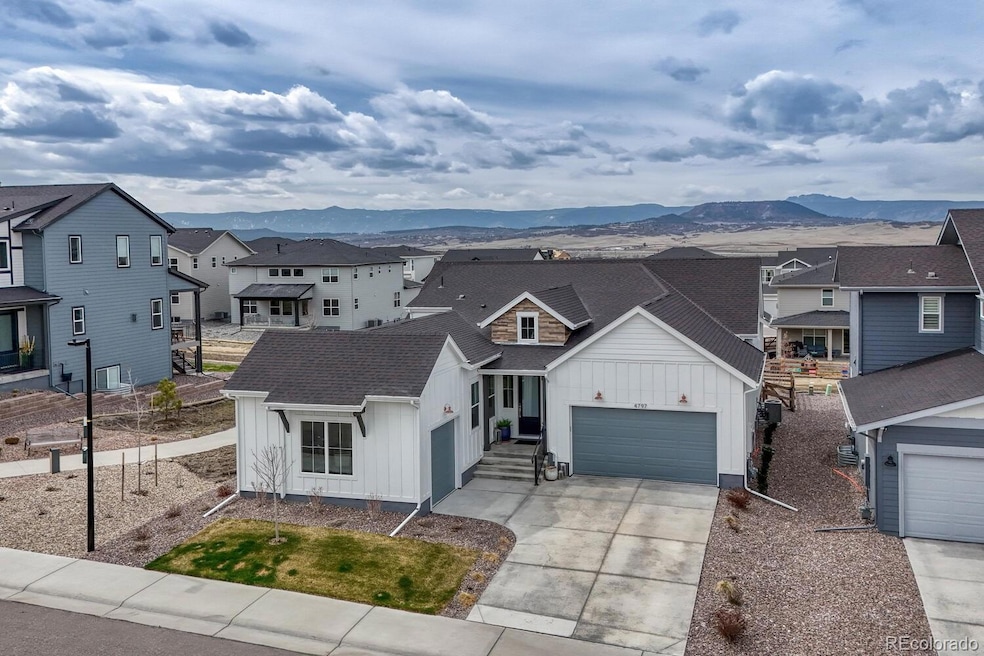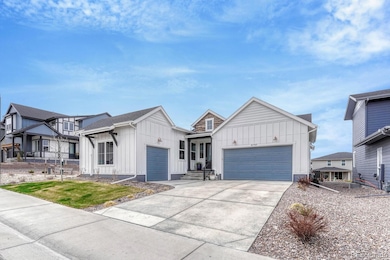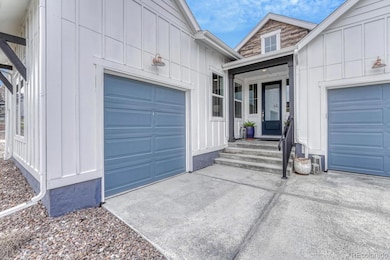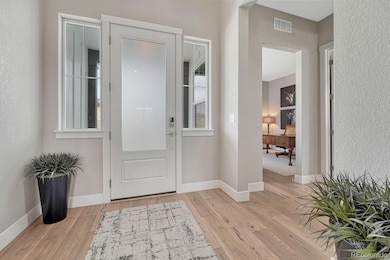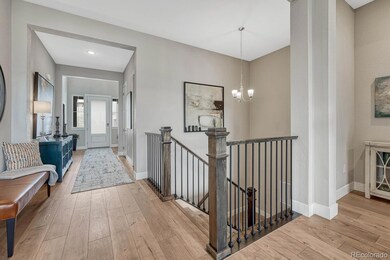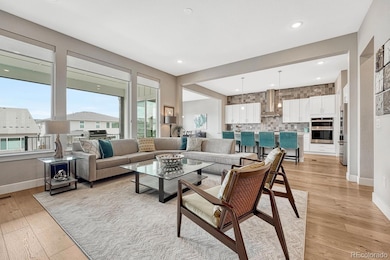
4797 Saddle Iron Rd Castle Rock, CO 80104
Estimated payment $6,192/month
Highlights
- Fitness Center
- Open Floorplan
- Vaulted Ceiling
- Flagstone Elementary School Rated A-
- Clubhouse
- Mud Room
About This Home
Welcome home at 4797 Saddle Iron Road in picturesque Castle Rock, CO. This exquisite ranch-style residence spans 4,513 square feet and offers two large bedrooms and three elegantly appointed bathrooms. The home boasts a sophisticated chef's kitchen with large center island, gas cooktop, range hood, quartz countertops, designer lighting and tile finishes. Enjoy the luxury of high ceilings and a large family room with gas fire place and modern touches. The main floor also includes a study, ample closet spaces, and a main level laundry conveniently connected to the primary walk in closet. The basement is unfinished and ready for someone to design their dream layout. Relish in the amenities such as a communal pool, tennis court, and gym. Don't miss out on the opportunity for a great ranch style floor plan in an exceptional neighborhood.
Listing Agent
Compass - Denver Brokerage Email: Dt@derekthomasrealestate.com,720-427-5178 License #40040492

Open House Schedule
-
Saturday, April 26, 202511:00 am to 2:00 pm4/26/2025 11:00:00 AM +00:004/26/2025 2:00:00 PM +00:00Add to Calendar
Home Details
Home Type
- Single Family
Est. Annual Taxes
- $8,710
Year Built
- Built in 2022
Lot Details
- 6,882 Sq Ft Lot
- Northeast Facing Home
- Landscaped
- Irrigation
HOA Fees
- $165 Monthly HOA Fees
Parking
- 3 Car Attached Garage
Home Design
- Slab Foundation
- Frame Construction
- Composition Roof
- Cement Siding
- Radon Mitigation System
Interior Spaces
- 1-Story Property
- Open Floorplan
- Vaulted Ceiling
- Double Pane Windows
- Window Treatments
- Mud Room
- Smart Doorbell
- Family Room with Fireplace
- Dining Room
- Vinyl Flooring
- Carbon Monoxide Detectors
- Laundry Room
Kitchen
- Eat-In Kitchen
- Oven
- Cooktop with Range Hood
- Microwave
- Dishwasher
- Kitchen Island
- Disposal
Bedrooms and Bathrooms
- 2 Main Level Bedrooms
- Walk-In Closet
Unfinished Basement
- Sump Pump
- Stubbed For A Bathroom
Outdoor Features
- Covered patio or porch
- Rain Gutters
Schools
- Flagstone Elementary School
- Mesa Middle School
- Douglas County High School
Utilities
- Central Air
- Heating System Uses Natural Gas
- Natural Gas Connected
- Tankless Water Heater
- Gas Water Heater
- High Speed Internet
- Cable TV Available
Listing and Financial Details
- Exclusions: Sellers personal property, washer, and dryer.
- Assessor Parcel Number R0612308
Community Details
Overview
- Association fees include recycling, trash
- Montaine Association
- Built by Wonderland Homes
- Montaine Subdivision, Butte Floorplan
- Greenbelt
Amenities
- Clubhouse
Recreation
- Tennis Courts
- Community Playground
- Fitness Center
- Community Pool
- Park
- Trails
Map
Home Values in the Area
Average Home Value in this Area
Tax History
| Year | Tax Paid | Tax Assessment Tax Assessment Total Assessment is a certain percentage of the fair market value that is determined by local assessors to be the total taxable value of land and additions on the property. | Land | Improvement |
|---|---|---|---|---|
| 2024 | $8,710 | $59,780 | $9,070 | $50,710 |
| 2023 | $8,683 | $59,780 | $9,070 | $50,710 |
| 2022 | $3,254 | $22,840 | $22,840 | $0 |
| 2021 | -- | $22,840 | $22,840 | $0 |
Property History
| Date | Event | Price | Change | Sq Ft Price |
|---|---|---|---|---|
| 04/08/2025 04/08/25 | For Sale | $949,900 | -- | $400 / Sq Ft |
Deed History
| Date | Type | Sale Price | Title Company |
|---|---|---|---|
| Special Warranty Deed | $869,233 | -- |
Mortgage History
| Date | Status | Loan Amount | Loan Type |
|---|---|---|---|
| Open | $647,200 | No Value Available |
Similar Homes in Castle Rock, CO
Source: REcolorado®
MLS Number: 8291924
APN: 2505-261-05-028
- 4781 Saddle Iron Rd
- 598 Coal Bank Trail
- 555 Coal Bank Trail
- 803 Coal Bank Trail
- 851 Coal Bank Trail
- 898 Coal Bank Trail
- 901 Coal Bank Trail
- 305 Welded Tuff Trail
- 730 Edenborn Place
- 375 Rogers Way
- 475 Welded Tuff Trail
- 4769 Weitbrec Ln
- 228 Rogers Ct
- 815 Alumroot St
- 952 Eaglestone Dr
- 4748 Weitbrec Ln
- 4874 Coal Bank Dr
- 4926 Coal Bank Dr
- 5492 Woodroot Point
- 746 Simmental Loop
