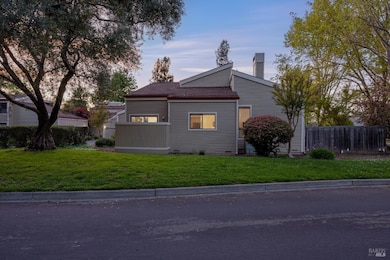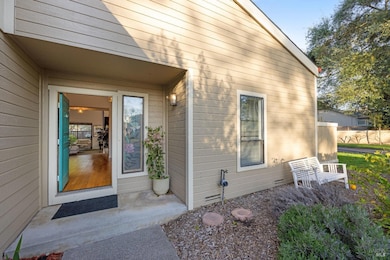
4799 Shade Tree Ln Santa Rosa, CA 95405
Montgomery Village NeighborhoodEstimated payment $4,931/month
Highlights
- Popular Property
- Cathedral Ceiling
- Loft
- Property is near a clubhouse
- Main Floor Primary Bedroom
- Corner Lot
About This Home
Modern PUD/Townhome nestled in the prime Bennett Valley area, offering a relaxed lifestyle with easy access to nature, shopping, and desirable schools. This stunning residence spans 1,747 sq.ft with a blend of contemporary design and comfort, making it an ideal sanctuary for those seeking elegance and functionality. Step inside to discover the open and inviting main room featuring soaring ceilings that instantly capture the feeling of spaciousness. Sunlight dances through the skylight and reflects off the sleek laminate wood floors, creating a warm and vibrant atmosphere. Delight in the bright kitchen, outfitted with ample storage and a charming view window that infuses the space with natural light. Formal step down living room provides a sanctuary to unwind and relax while embracing the elegance and charm of the fireplace. This home offers two generously sized primary suites, each with its own full bathroom, ensuring privacy and tranquility. (1 Primary Suite & 1.5 Baths on main level) Enjoy the two extra flex spaces/rooms ideal for office, media room, or art studio or tailer to your needs.
Property Details
Home Type
- Condominium
Est. Annual Taxes
- $7,299
Year Built
- Built in 1983
HOA Fees
- $695 Monthly HOA Fees
Parking
- 2 Car Attached Garage
Interior Spaces
- 1,747 Sq Ft Home
- 2-Story Property
- Cathedral Ceiling
- Ceiling Fan
- Skylights
- Family Room
- Living Room with Fireplace
- Dining Room
- Loft
Flooring
- Carpet
- Laminate
Bedrooms and Bathrooms
- 2 Bedrooms
- Primary Bedroom on Main
Laundry
- Laundry in Garage
- Washer and Dryer Hookup
Additional Features
- Property is near a clubhouse
- Central Heating
Listing and Financial Details
- Assessor Parcel Number 014-790-001-000
Community Details
Overview
- Association fees include maintenance exterior, ground maintenance, management, pool, roof
- Summerfield Villages Association, Phone Number (707) 544-2005
Recreation
- Community Pool
- Community Spa
Map
Home Values in the Area
Average Home Value in this Area
Tax History
| Year | Tax Paid | Tax Assessment Tax Assessment Total Assessment is a certain percentage of the fair market value that is determined by local assessors to be the total taxable value of land and additions on the property. | Land | Improvement |
|---|---|---|---|---|
| 2023 | $7,299 | $611,672 | $180,279 | $431,393 |
| 2022 | $6,817 | $599,680 | $176,745 | $422,935 |
| 2021 | $6,682 | $587,923 | $173,280 | $414,643 |
| 2020 | $6,659 | $581,896 | $171,504 | $410,392 |
| 2019 | $6,520 | $570,488 | $168,142 | $402,346 |
| 2018 | $6,481 | $559,303 | $164,846 | $394,457 |
| 2017 | $5,356 | $461,000 | $136,000 | $325,000 |
| 2016 | $4,693 | $400,000 | $115,000 | $285,000 |
| 2015 | $5,276 | $457,000 | $135,000 | $322,000 |
| 2014 | $3,965 | $349,000 | $103,000 | $246,000 |
Property History
| Date | Event | Price | Change | Sq Ft Price |
|---|---|---|---|---|
| 04/17/2025 04/17/25 | For Sale | $650,000 | -- | $372 / Sq Ft |
Deed History
| Date | Type | Sale Price | Title Company |
|---|---|---|---|
| Grant Deed | -- | None Listed On Document | |
| Grant Deed | -- | -- | |
| Deed | -- | None Listed On Document | |
| Grant Deed | $150,000 | Fidelity National Title Co | |
| Grant Deed | $475,000 | Fidelity National Title Co | |
| Grant Deed | $368,500 | Old Republic Title Co | |
| Grant Deed | -- | Chicago Title Co | |
| Quit Claim Deed | -- | -- |
Mortgage History
| Date | Status | Loan Amount | Loan Type |
|---|---|---|---|
| Previous Owner | $300,000 | New Conventional | |
| Previous Owner | $269,800 | New Conventional | |
| Previous Owner | $275,000 | Purchase Money Mortgage | |
| Previous Owner | $40,000 | Credit Line Revolving | |
| Previous Owner | $225,000 | Unknown | |
| Previous Owner | $223,250 | No Value Available |
Similar Homes in Santa Rosa, CA
Source: Bay Area Real Estate Information Services (BAREIS)
MLS Number: 325021652
APN: 014-790-001
- 4705 Shade Tree Ln
- 4839 Hoen Ave
- 1632 Arroyo Sierra Dr
- 5071 Eliggi Ct
- 5085 Newanga Ave
- 1628 Tahoe Dr
- 4337 Mayette Ave
- 4004 Garnet Place
- 4805 Glencannon St
- 4045 Hoen Ave
- 4622 Morris Ct E
- 4015 Franks Ct
- 1545 Hilliard Ct
- 3735 Greencrest Dr
- 1215 Yulupa Ave
- 4725 Hillsboro Cir
- 1109 Evans Dr
- 4713 Circle b Place
- 2650 Tachevah Dr
- 2303 Woodlake Dr






